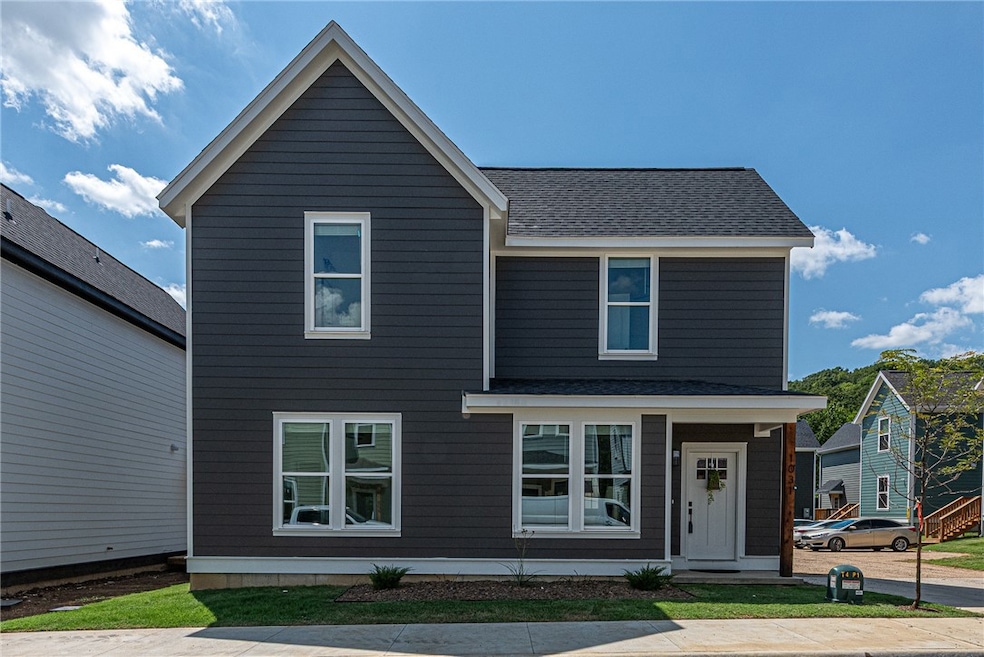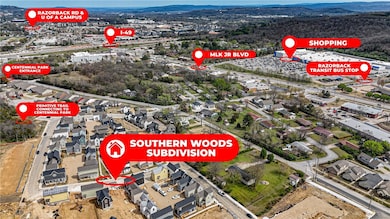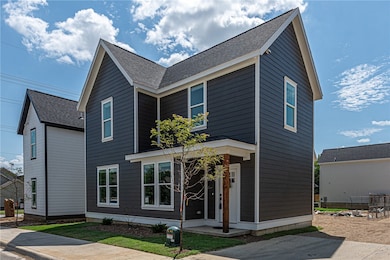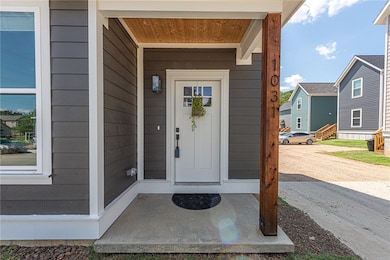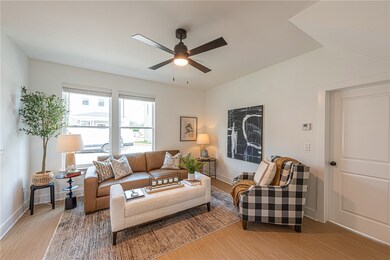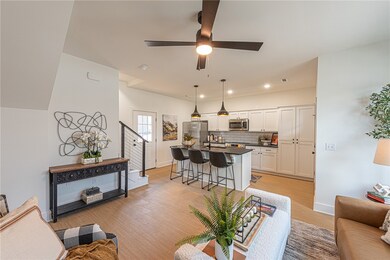3178 W Salida Ln Fayetteville, AR 72704
West 62 NeighborhoodEstimated payment $1,825/month
Highlights
- New Construction
- Property is near a park
- Covered Patio or Porch
- Deck
- Granite Countertops
- Eat-In Kitchen
About This Home
$3,500 LENDER CREDIT offered with buyer’s use of builder’s preferred lender - Use towards rate buydowns or closing costs! (OPEN HOUSES hosted @ MODEL HOME: 1015 N Laramie Heights) Welcome to Southern Woods! A Trailside Community at the base of Centennial Park 2022 Top Outdoor Facility Rating) Location offers access to miles of trails, greenspaces with paved pathways, & bicycle stalls, minutes away to shopping, food, I-49, & University of Arkansas! 3 BEDROOM BENT floor plan feat: a covered front porch w cedar posts, an open concept first floor w 9’ ceilings, LVP floors, & kitchen w 3cm granite counters, tiled backsplash, large center island w sink, stainless steel appliances! Main floor primary bedrm & ensuite! Upstairs 2 more Bedrms w private ensuites & laundry rm! POA $35/mo incl lawn mowing! Join this community in a premier location today!
Listing Agent
McNaughton Real Estate Brokerage Phone: 479-442-9099 Listed on: 11/14/2025
Home Details
Home Type
- Single Family
Est. Annual Taxes
- $1,562
Year Built
- New Construction
Lot Details
- 2,614 Sq Ft Lot
- Landscaped
HOA Fees
- $35 Monthly HOA Fees
Parking
- No Driveway
Home Design
- Home to be built
- Block Foundation
- Slab Foundation
- Shingle Roof
- Architectural Shingle Roof
Interior Spaces
- 1,274 Sq Ft Home
- 2-Story Property
- Ceiling Fan
- Luxury Vinyl Plank Tile Flooring
- Fire and Smoke Detector
- Washer and Dryer Hookup
Kitchen
- Eat-In Kitchen
- Electric Range
- Microwave
- Plumbed For Ice Maker
- Dishwasher
- Granite Countertops
- Disposal
Bedrooms and Bathrooms
- 3 Bedrooms
- Split Bedroom Floorplan
- Walk-In Closet
- 3 Full Bathrooms
Outdoor Features
- Deck
- Covered Patio or Porch
Utilities
- Central Heating and Cooling System
- Electric Water Heater
Additional Features
- ENERGY STAR Qualified Appliances
- Property is near a park
Listing and Financial Details
- Home warranty included in the sale of the property
- Tax Lot 19F
Community Details
Overview
- Association fees include ground maintenance
- Southern Woods Subdivision
Amenities
- Shops
Recreation
- Park
- Trails
Map
Home Values in the Area
Average Home Value in this Area
Tax History
| Year | Tax Paid | Tax Assessment Tax Assessment Total Assessment is a certain percentage of the fair market value that is determined by local assessors to be the total taxable value of land and additions on the property. | Land | Improvement |
|---|---|---|---|---|
| 2025 | $1,562 | $27,360 | $27,360 | $0 |
| 2024 | $1,566 | $27,480 | $27,480 | $0 |
| 2023 | $1,597 | $27,550 | $27,550 | $0 |
| 2022 | $1,673 | $28,850 | $20,540 | $8,310 |
| 2021 | $1,153 | $28,850 | $20,540 | $8,310 |
| 2020 | $1,057 | $28,850 | $20,540 | $8,310 |
| 2019 | $961 | $16,570 | $9,510 | $7,060 |
| 2018 | $961 | $16,570 | $9,510 | $7,060 |
| 2017 | $952 | $16,570 | $9,510 | $7,060 |
| 2016 | $953 | $16,570 | $9,510 | $7,060 |
| 2015 | $908 | $16,570 | $9,510 | $7,060 |
| 2014 | $889 | $16,520 | $9,460 | $7,060 |
Property History
| Date | Event | Price | List to Sale | Price per Sq Ft |
|---|---|---|---|---|
| 11/14/2025 11/14/25 | Pending | -- | -- | -- |
| 11/14/2025 11/14/25 | For Sale | $315,000 | -- | $247 / Sq Ft |
Purchase History
| Date | Type | Sale Price | Title Company |
|---|---|---|---|
| Warranty Deed | $305,000 | City Title | |
| Warranty Deed | $289,500 | City Title | |
| Warranty Deed | $1,085,398 | None Listed On Document | |
| Fiduciary Deed | $50,000 | -- | |
| Deed | -- | -- | |
| Deed | -- | -- | |
| Deed | -- | -- |
Mortgage History
| Date | Status | Loan Amount | Loan Type |
|---|---|---|---|
| Open | $289,750 | New Conventional | |
| Closed | $147,000 | New Conventional | |
| Previous Owner | $923,000 | Credit Line Revolving |
Source: Northwest Arkansas Board of REALTORS®
MLS Number: 1328368
APN: 765-14759-000
- 3177 W Salida Ln
- 1046 S Laramie Heights
- 1030 S Laramie Heights
- 1034 S Laramie Heights
- 1026 S Laramie Heights
- 3185 W Salida Ln
- 1018 S Laramie Heights
- 1035 S Laramie Heights
- 3190 W Salida Ln
- 1047 S Laramie Heights
- 1043 S Laramie Heights
- 1031 S Laramie Heights
- 961 S Wichita Ave
- 1039 S Laramie Heights
- 937 S Wichita Ave
- 3125 W Tulsa St
- 3119 W Tulsa St
- 3113 W Tulsa St
- 913 S Wichita Ave
- 3035 and 3037 W Sandra St
