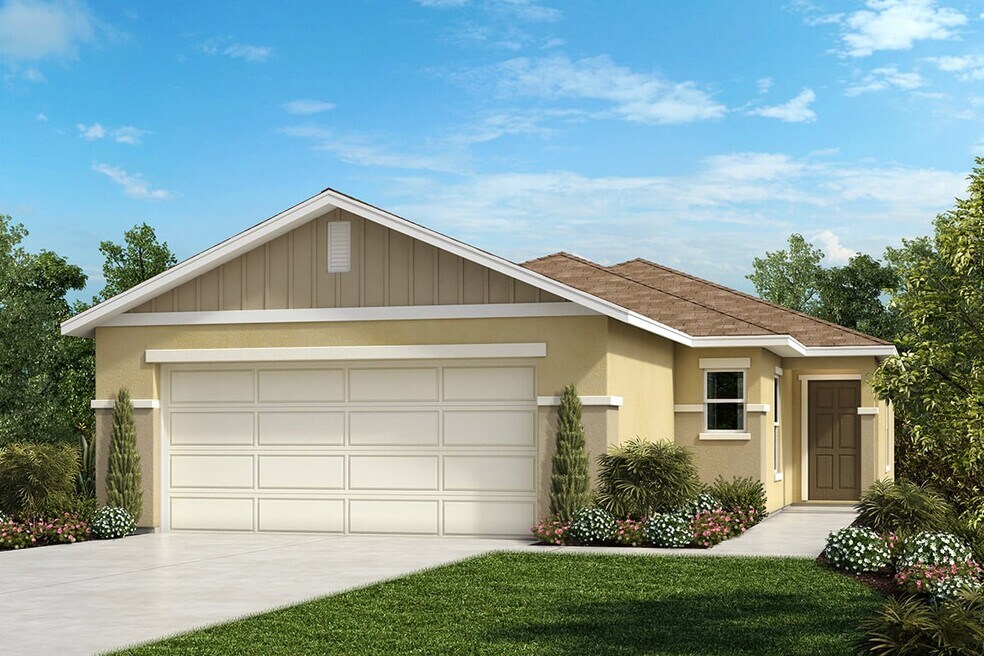NEW CONSTRUCTION
AVAILABLE JAN 2026
Verified badge confirms data from builder
3179 Cedar Crossing Blvd Haines City, FL 33844
Cedar Crossings - IEstimated payment $1,751/month
Total Views
7
3
Beds
2
Baths
1,511
Sq Ft
$185
Price per Sq Ft
Highlights
- New Construction
- Hiking Trails
- Laundry Room
- Community Pool
- Community Playground
- Picnic Area
About This Home
Thoughtfully designed for modern living, this beautiful, single-story home showcases an open floor plan with soaring volume ceilings and sleek tile flooring at main living areas. A dedicated laundry room with garage access adds everyday convenience. The contemporary kitchen boasts granite countertops, 36-in. upper cabinets, a functional island, Moen chrome faucet and Whirlpool stainless steel appliances. The serene primary suite features plush carpeting, a spacious walk-in closet and connecting bath that offers a dual-sink vanity, generous linen storage and walk-in shower with stylish tile surround. Step outside to a covered back patio, which is ideal for relaxing or entertaining.
Sales Office
Hours
| Monday |
12:00 PM - 5:00 PM
|
| Tuesday - Sunday |
10:00 AM - 5:00 PM
|
Office Address
3054 Crossland Ct
Haines City, FL 33844
Driving Directions
Home Details
Home Type
- Single Family
Parking
- 2 Car Garage
Home Design
- New Construction
Interior Spaces
- 1-Story Property
- Laundry Room
Bedrooms and Bathrooms
- 3 Bedrooms
- 2 Full Bathrooms
Eco-Friendly Details
- Green Certified Home
Community Details
Amenities
- Picnic Area
Recreation
- Community Playground
- Community Pool
- Tot Lot
- Dog Park
- Hiking Trails
- Trails
Map
About the Builder
At KB Home, everything they do is focused on their customers and providing a superior homebuying experience. Their business has been driven by the idea that the best homes start with the people who live in them - an enduring foundation built on relationships.
KB Home is one of the largest and most recognized homebuilders in the U.S. and has been building quality homes for approximately 65 years. Today, KB Home operates in several markets across many states, serving a wide array of buyer groups. They give their customers the ability to personalize their homes at a price that fits their budget, and work with them every step of the way to build strong personal relationships for an exceptional experience.
Nearby Homes
- Cedar Crossings - II
- Cedar Crossings - III
- Cedar Crossings - I
- 1802 Daystar Dr
- Covered Bridge at Liberty Bluff
- 1207 Normandy Dr
- Gracelyn Grove
- 1762 Flag St
- 1552 Gardiner St
- 1407 Ethan Manor Rd
- 1271 Normandy Dr
- 1335 Foran Manor Rd
- 0 Robinson Dr Unit MFRL4950611
- 0 Robinson Dr Unit MFRO6267973
- 564 Boardwalk Ave
- 626 Duke Dr
- Tarpon Bay
- 762 Ambleside Dr
- Bradbury Creek
- 1345 Derry Ave

