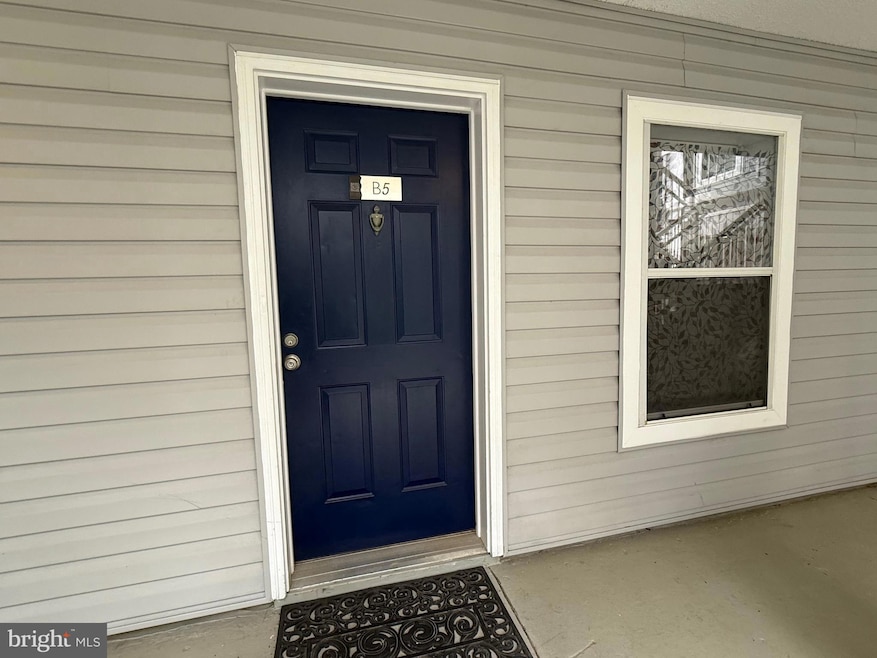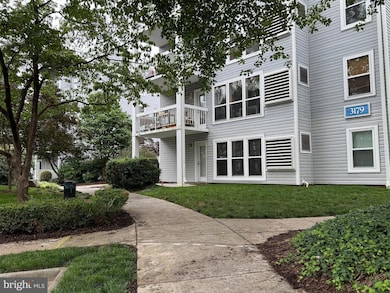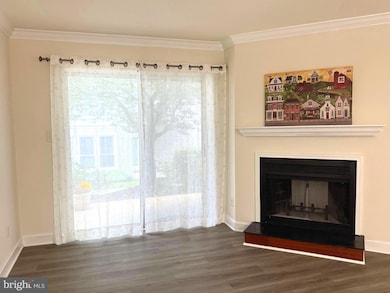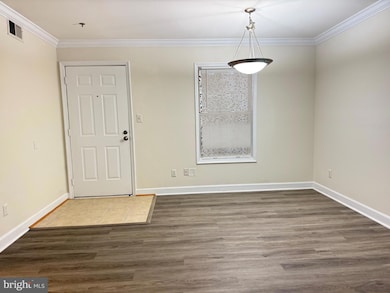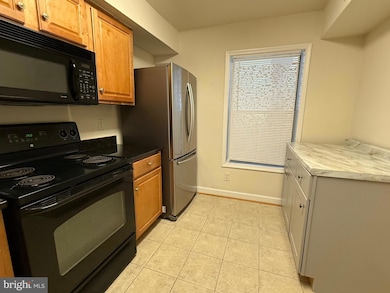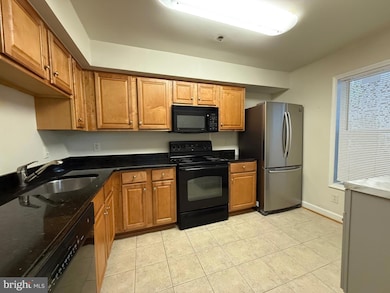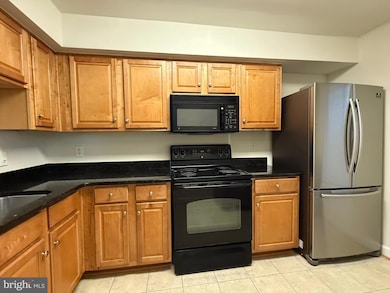The Four Winds at Oakton 3179 Summit Square Dr Unit 2-B5 Oakton, VA 22124
Highlights
- 1 Fireplace
- Community Pool
- Central Air
- Oakton Elementary School Rated A
- No Interior Steps
- Dwelling with Separate Living Area
About This Home
Airy, Bright, and Re-Modelled Condo with 1 Large Bedrooms, 1 Full Bathroom On the first Floor with no stairs. Conveniently Located In Highly Sought-After Four Winds At Oakton Subdivision. Luxury Approx. 860 Sq. Ft. Condo With Open Floor Plan Features Updated Garden Kitchen With Granite Countertop, Maple Cabinets And Ceramic Tiles. Newer Washer & Dryer inside the unit. Spacious/Combined Living Room And Dining Room With Wood Burning Fireplace. Large Master Bedroom With Walk-In Closet. Full Bathroom With Tile Floor, Granite Countertop On Vanity And Tub Shower. Newer Beautiful Vinyl Planks Throughout Living Room, Hallway And Bedroom. A Sliding Door Leads to patio with Great View. Quiet Community In The Heart Of Fairfax. Convenient Located Approx. 2 Miles From The Vienna Metro Station & Close To I-66, Rt 123, Rt 50, And Also Close To Shops, Cinema and Restaurants. Minutes To Fair Oaks Shopping Malls, Fairfax Corners, Oakmar Rec. Center And Community Parks. Great Community Amenities Nearby with Outdoor Community Pool, Fitness Center, Picnic Area, and Dog Park. Two Parking Tags Included And Plenty Of Guest Parking Available In The Community. Water is included. Remarks: 12 To 24 Months Lease, No Sub-Lease, Pet - Case By Case. All Adults (> 18 years old) Must Submit Rental Application (via RentSpree) With $50 Non-Refundable Application Fee Each Applicant. Move-In Ready!
Listing Agent
jennifer.united.realty@gmail.com United Realty, Inc. Listed on: 09/20/2025
Condo Details
Home Type
- Condominium
Est. Annual Taxes
- $2,934
Year Built
- Built in 1986
Parking
- Parking Lot
Home Design
- Entry on the 1st floor
- Vinyl Siding
Interior Spaces
- 860 Sq Ft Home
- Property has 4 Levels
- 1 Fireplace
- Washer and Dryer Hookup
Bedrooms and Bathrooms
- 1 Main Level Bedroom
- 1 Full Bathroom
Accessible Home Design
- No Interior Steps
- More Than Two Accessible Exits
Schools
- Oakton Elementary And Middle School
- Oakton High School
Utilities
- Central Air
- Heat Pump System
- Electric Water Heater
Additional Features
- Property is in excellent condition
- Dwelling with Separate Living Area
Listing and Financial Details
- Residential Lease
- Security Deposit $1,900
- Requires 2 Months of Rent Paid Up Front
- Rent includes water
- 12-Month Min and 24-Month Max Lease Term
- Available 9/21/25
- $50 Application Fee
- $120 Repair Deductible
- Assessor Parcel Number 0474 26 0105
Community Details
Overview
- Low-Rise Condominium
- Four Winds At Oakton Subdivision
- Property Manager
Recreation
Pet Policy
- Pets allowed on a case-by-case basis
- Pet Deposit $800
- $100 Monthly Pet Rent
Map
About The Four Winds at Oakton
Source: Bright MLS
MLS Number: VAFX2268550
APN: 0474-26-0105
- 10248 Appalachian Cir Unit 1-D7
- 3179 Summit Square Dr Unit 2-B2
- 3179 Summit Square Dr Unit 2-C2
- 3178 Summit Square Dr Unit 3-C11
- 10223 Valentino Dr Unit 7323
- 10208 Bushman Dr Unit 422
- 10300 Bushman Dr Unit 209
- 10203A Willow Mist Ct Unit 73
- 10346 Granite Creek Ln
- 10148 Village Knolls Ct
- 3112 Fair Woods Pkwy
- 2848 Jermantown Rd Unit 41
- 3102 Bradford Wood Ct
- 10113 Cavalry Dr
- 2952 Oakleigh Ln
- 3019 Oakton Meadows Ct
- 10132 Fair Woods Dr
- 10148 Fair Woods Dr
- 3221 Adams Ct
- 10113 Fair Woods Dr
- 3175 Summit Square Dr Unit 5-D2
- 3178 Summit Square Dr Unit 3-A2
- 10195 Valentino Dr
- 10317 Granite Creek Ln
- 2817 Jermantown Rd Unit 307
- 3116 Valentino Ct
- 3052C Trevor House Dr
- 3347 Willow Crescent Dr
- 9988 Cyrandall Dr
- 10207 Cardinal Rd
- 10142 Fair Woods Dr
- 2945 Oakton Knoll Ct
- 3146 Bayswater Ct
- 3223 Arrowhead Cir
- 10512 Norman Ave
- 9908 Oakdale Woods Ct
- 9932 Longford Ct
- 9812 Kingsbridge Dr Unit 102
- 9725 Kings Crown Ct Unit 202
- 10590 Red Oak St
