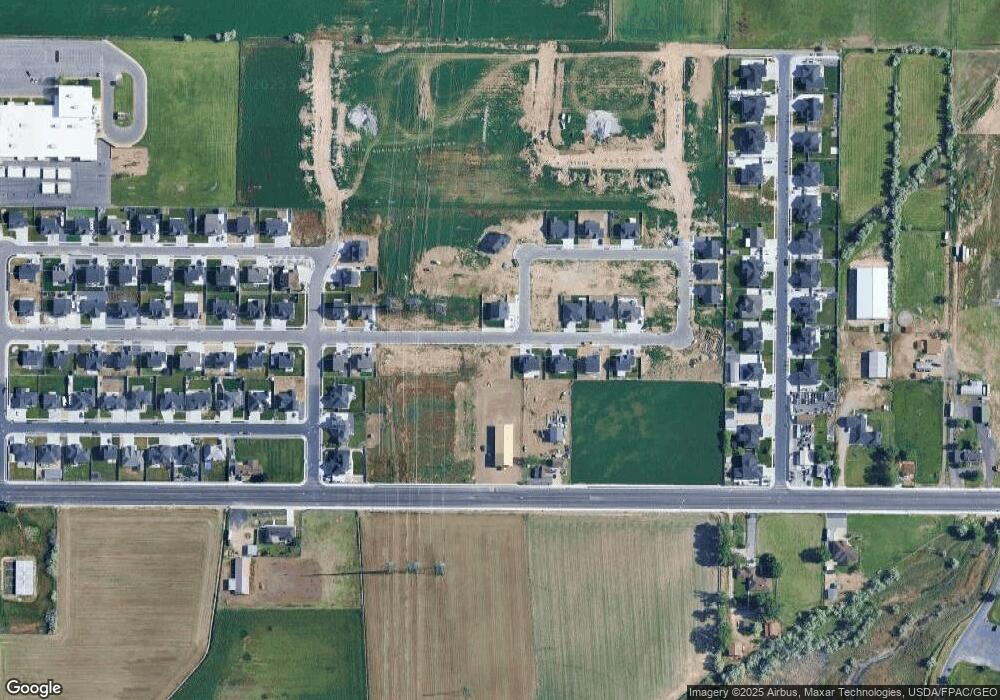3179 W 3200 S Unit 301 West Haven, UT 84401
Estimated Value: $220,000 - $581,000
4
Beds
3
Baths
2,386
Sq Ft
$201/Sq Ft
Est. Value
About This Home
This home is located at 3179 W 3200 S Unit 301, West Haven, UT 84401 and is currently estimated at $478,513, approximately $200 per square foot. 3179 W 3200 S Unit 301 is a home located in Weber County with nearby schools including Kanesville Elementary School, Rocky Mountain Junior High School, and Fremont High School.
Ownership History
Date
Name
Owned For
Owner Type
Purchase Details
Closed on
Jun 2, 2025
Sold by
Capital Reef Management Llc
Bought by
Scotts Homes Construction Llc
Current Estimated Value
Home Financials for this Owner
Home Financials are based on the most recent Mortgage that was taken out on this home.
Original Mortgage
$448,057
Outstanding Balance
$282,408
Interest Rate
6.81%
Mortgage Type
Construction
Estimated Equity
$196,105
Create a Home Valuation Report for This Property
The Home Valuation Report is an in-depth analysis detailing your home's value as well as a comparison with similar homes in the area
Home Values in the Area
Average Home Value in this Area
Purchase History
| Date | Buyer | Sale Price | Title Company |
|---|---|---|---|
| Scotts Homes Construction Llc | -- | Lincoln Title |
Source: Public Records
Mortgage History
| Date | Status | Borrower | Loan Amount |
|---|---|---|---|
| Open | Scotts Homes Construction Llc | $448,057 |
Source: Public Records
Tax History Compared to Growth
Tax History
| Year | Tax Paid | Tax Assessment Tax Assessment Total Assessment is a certain percentage of the fair market value that is determined by local assessors to be the total taxable value of land and additions on the property. | Land | Improvement |
|---|---|---|---|---|
| 2025 | $1,701 | $158,423 | $158,423 | $0 |
| 2024 | $1,656 | $159,016 | $159,016 | $0 |
| 2023 | $1,550 | $148,835 | $148,835 | $0 |
| 2022 | $0 | $0 | $0 | $0 |
Source: Public Records
Map
Nearby Homes
- 3179 W 3200 S
- 3170 S 3300 W Unit 402
- 3133 S 3300 W
- 3109 S 3300 W Unit 5
- 3130 S 3300 W Unit 8
- 3121 S 3300 W Unit 4
- 3133 S 3300 W Unit 3
- 3145 S 3300 W Unit 2
- 3142 S 3300 W Unit 9
- 3118 S 3300 W Unit 7
- 3154 S 3300 W Unit 10
- 3106 S 3300 W Unit 6
- 3159 S 3300 W Unit 1
- 3165 W 3175 S Unit 328
- 3140 S Straight St
- 3156 W 3450 St S Unit 161
- 3148 W 3450 S Unit 160
- 3444 S 3100 W Unit 154
- 3163 W 3450 S Unit 164
- 3452 S 3100 W Unit 152
- 3166 W 3200 S
- 3171 S 3175 W
- 3163 3200 S
- 3163 3200 S Unit 304
- 3162 W 3200 S Unit 322
- 3159 W 3200 S Unit 305
- 3182 W 3300 S
- 3287 3200 S
- 3286 W 3200 S
- 3164 W 3175 S Unit 314
- 3296 W 3200 S
- 3297 W 3200 S
- 3278 S 3300 W Unit 12
- 3266 S 3300 W
- 3186 S 3300 W
- 3176 S 3300 W Unit 210
- 3292 S 3300 W
- 3194 S 3150 W
- 3185 S 3300 W
- 3176 S 3150 W Unit 311
