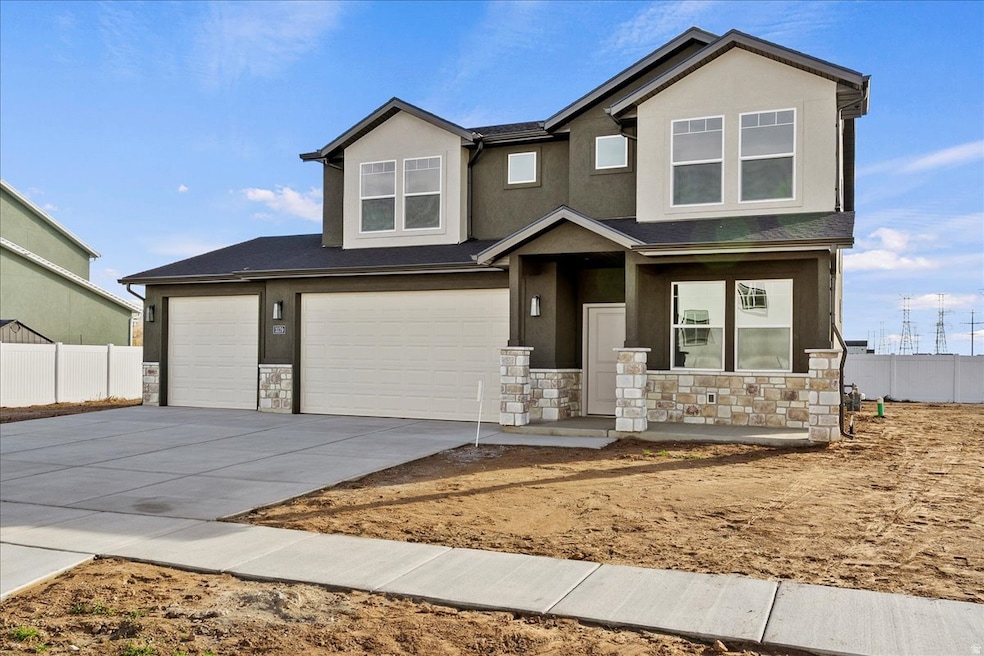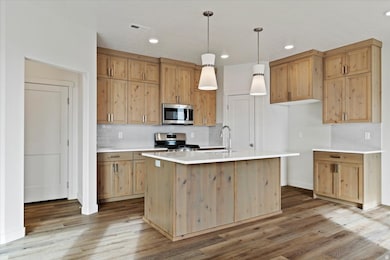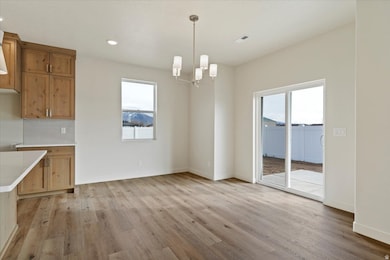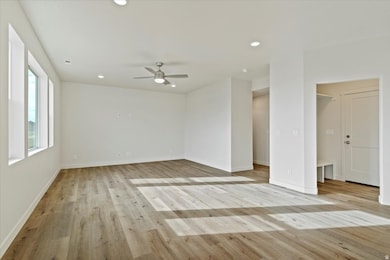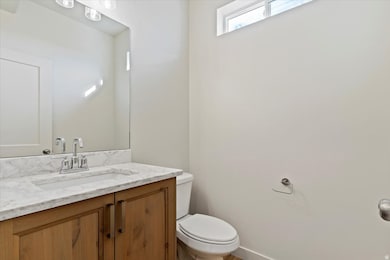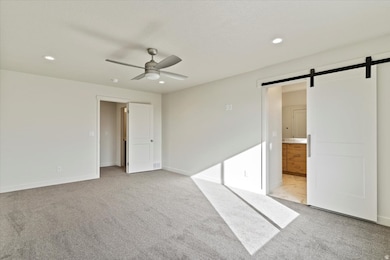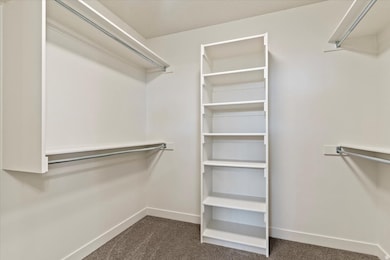3179 W 3200 S West Haven, UT 84401
Estimated payment $3,337/month
Highlights
- Mountain View
- Mud Room
- Covered Patio or Porch
- Granite Countertops
- Den
- 3 Car Attached Garage
About This Home
Built by custom home builder Scott's Home Construction, this new 2-story home offers exceptional quality and high-end finishes throughout. The popular Erin Plan features an open-concept layout with a spacious kitchen, oversized island, solid wood cabinetry, stunning upgraded quartz countertops, and a gas stove. The main level includes an expansive family room, front office, mudroom with built-in bench, and durable LVP flooring (excluding the office). Upstairs includes a well-designed laundry room with tile flooring, plus a luxurious primary suite with double sinks, a walk-in tile shower, quartz countertops, and an oversized walk-in closet. Two additional bedrooms are generously sized with double closets, and the fourth bedroom offers comfortable, well-planned space. All bathrooms showcase modern tile for a clean, contemporary look. This home is beautifully finished, thoughtfully designed, and move-in ready. Owner/Agents
Listing Agent
Jennifer Cochran
Ogden Bay Realty and Development License #5464445 Listed on: 11/19/2025
Co-Listing Agent
Lori Hickman
Ogden Bay Realty and Development License #5483668
Home Details
Home Type
- Single Family
Est. Annual Taxes
- $3,000
Year Built
- Built in 2025
Lot Details
- 8,276 Sq Ft Lot
- Lot Dimensions are 94.0x89.0x94.0
- Property is zoned Single-Family
HOA Fees
- $25 Monthly HOA Fees
Parking
- 3 Car Attached Garage
Home Design
- Stone Siding
- Stucco
Interior Spaces
- 2,386 Sq Ft Home
- 2-Story Property
- Ceiling Fan
- Sliding Doors
- Mud Room
- Den
- Mountain Views
- Laundry Room
Kitchen
- Built-In Range
- Microwave
- Granite Countertops
- Disposal
Flooring
- Carpet
- Tile
Bedrooms and Bathrooms
- 4 Bedrooms
- Walk-In Closet
Schools
- Kanesville Elementary School
- Rocky Mt Middle School
Utilities
- Central Heating and Cooling System
- Natural Gas Connected
Additional Features
- Reclaimed Water Irrigation System
- Covered Patio or Porch
Community Details
- Utah Management Association, Phone Number (801) 605-3000
- Aspire Point Subdivision
Listing and Financial Details
- Assessor Parcel Number 15-778-0001
Map
Home Values in the Area
Average Home Value in this Area
Tax History
| Year | Tax Paid | Tax Assessment Tax Assessment Total Assessment is a certain percentage of the fair market value that is determined by local assessors to be the total taxable value of land and additions on the property. | Land | Improvement |
|---|---|---|---|---|
| 2025 | $1,701 | $158,423 | $158,423 | $0 |
| 2024 | $1,656 | $159,016 | $159,016 | $0 |
| 2023 | $1,550 | $148,835 | $148,835 | $0 |
| 2022 | $0 | $0 | $0 | $0 |
Property History
| Date | Event | Price | List to Sale | Price per Sq Ft |
|---|---|---|---|---|
| 11/19/2025 11/19/25 | For Sale | $579,900 | -- | $243 / Sq Ft |
Purchase History
| Date | Type | Sale Price | Title Company |
|---|---|---|---|
| Special Warranty Deed | -- | Lincoln Title |
Mortgage History
| Date | Status | Loan Amount | Loan Type |
|---|---|---|---|
| Open | $448,057 | Construction |
Source: UtahRealEstate.com
MLS Number: 2123561
APN: 15-778-0001
- 3170 S 3300 W Unit 402
- 3109 S 3300 W Unit 5
- 3130 S 3300 W Unit 8
- 3121 S 3300 W Unit 4
- 3133 S 3300 W Unit 3
- 3145 S 3300 W Unit 2
- 3142 S 3300 W Unit 9
- 3118 S 3300 W Unit 7
- 3154 S 3300 W Unit 10
- 3106 S 3300 W Unit 6
- 3159 S 3300 W Unit 1
- 3165 W 3175 S Unit 328
- 3140 S Straight St
- 3156 W 3450 St S Unit 161
- 3148 W 3450 S Unit 160
- 3140 W 3450 S Unit 159
- 3444 S 3100 W Unit 154
- 3163 W 3450 S Unit 164
- 3452 S 3100 W Unit 152
- 3165 W 3475 S Unit 167
- 3330 W 4000 S
- 2405 Hinckley Dr
- 2112 W 3300 S
- 2602 W 4050 S
- 3315 Birch Creek Rd
- 3024 W 4450 S
- 4486 S 3600 W
- 4389 S Locomotive Dr
- 3652 W 4625 S
- 2225 W 4350 S
- 4621 S W Pk Dr
- 2619 W 4650 S
- 4045 W 4650 S
- 2575 W 4800 S
- 4499 S 1930 W
- 4536 S 1900 W Unit 12
- 1801 W 4650 S
- 1630 W 2000 S
- 5239 S 2700 W
- 1575 W Riverwalk Dr
