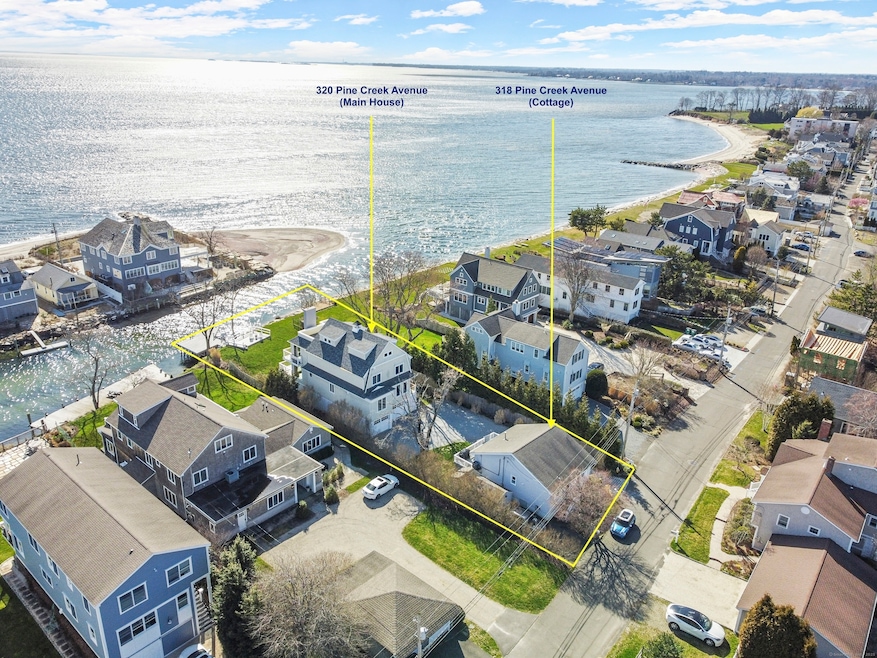
318 320 Pine Creek Ave Fairfield, CT 06824
Fairfield Beach NeighborhoodEstimated payment $21,358/month
Highlights
- Detached Guest House
- Sub-Zero Refrigerator
- Open Floorplan
- Mill Hill School Rated A
- Waterfront
- Deck
About This Home
Welcome to a truly exceptional opportunity-a direct waterfront compound offering expansive views of Long Island Sound, a dock, &endless showstopping sunsets. This remarkable property features 2 residences: a fully renovated, FEMA-compliant main house AND a charming, income-generating guest cottage.The Main Residence (320)is a modern coastal retreat offering 3,129 sq ft of sun-drenched living space, gourmet kitchen, 3/4 bedrooms &4 full baths. Renovated to perfection in 2018, this light-filled home is a celebration of indoor-outdoor living, w/expansive windows framing unobstructed water views &an open floor plan ideal for entertaining. The wraparound private deck offers front-row seating to endless sunsets &salty breezes, while the 3rd flr space-w/its own rooftop deck &hot tub hookup-provides a tucked-away haven for relaxation or play.The luxe primary suite is a sanctuary in itself, featuring a cozy gas fireplace, spa bath & floor-to-ceiling water views. A flexible 1st flr BR doubles as a home office, while the oversized 3+ car garage ensures ample storage for all your beach essentials.The Guest Cottage (318)adds over 832 sq ft of living space w/2 BRs & 1 full bath-perfect for guests, extended family/inlaws, or as a lucrative rental. Currently rented month-to-month, this charming cottage has a strong rental history &consistent demand. Set on .27 acres w/privacy, the property includes a maintained dock w/direct access toPine Creek & LI Sound. 3961 sqft is total for both 318&320
Home Details
Home Type
- Single Family
Est. Annual Taxes
- $35,771
Year Built
- Built in 1923
Lot Details
- 0.27 Acre Lot
- Waterfront
Home Design
- Contemporary Architecture
- Concrete Foundation
- Frame Construction
- Asphalt Shingled Roof
- Shingle Siding
- Piling Construction
Interior Spaces
- 3,961 Sq Ft Home
- Open Floorplan
- Sound System
- 2 Fireplaces
- Mud Room
- Entrance Foyer
- Home Security System
Kitchen
- Oven or Range
- Gas Cooktop
- Range Hood
- Microwave
- Sub-Zero Refrigerator
- Ice Maker
- Dishwasher
- Disposal
Bedrooms and Bathrooms
- 5 Bedrooms
- 5 Full Bathrooms
Laundry
- Laundry Room
- Laundry on upper level
- Dryer
- Washer
Parking
- 3 Car Garage
- Parking Deck
- Automatic Garage Door Opener
- Private Driveway
Outdoor Features
- Wrap Around Balcony
- Deck
- Shed
- Rain Gutters
Additional Homes
- Detached Guest House
Location
- Flood Zone Lot
- Property is near public transit
- Property is near shops
- Property is near a golf course
Schools
- Mill Hill Elementary School
- Roger Ludlowe Middle School
- Fairfield Ludlowe High School
Utilities
- Forced Air Zoned Heating and Cooling System
- Heating System Uses Natural Gas
- Programmable Thermostat
- Tankless Water Heater
- Cable TV Available
Community Details
- Public Transportation
Listing and Financial Details
- Exclusions: As per listing
- Assessor Parcel Number 134934
Map
Home Values in the Area
Average Home Value in this Area
Property History
| Date | Event | Price | Change | Sq Ft Price |
|---|---|---|---|---|
| 07/15/2025 07/15/25 | For Sale | $3,399,000 | -- | $858 / Sq Ft |
Similar Homes in Fairfield, CT
Source: SmartMLS
MLS Number: 24111168
- 1410 S Pine Creek Rd
- 2142 Fairfield Beach Rd
- 2117 Fairfield Beach Rd
- 353 Old Dam Rd
- 1131 Sasco Hill Rd
- 992 S Pine Creek Rd Unit 992
- 972 S Pine Creek Rd
- 73 Old Dam Rd
- 154 Gorham Rd
- 828 Sasco Hill Rd
- 341 S Pine Creek Rd
- 121 Longdean Rd
- 1008 Fairfield Beach Rd
- 209 S Pine Creek Rd
- 24 Tide Mill Terrace
- 131 Sasco Hill Rd
- 623 Reef Rd Unit B
- 623 Reef Rd Unit A
- 260 Willow St
- 345 Reef Rd Unit C9
- 2167 Fairfield Beach Rd
- 2142 Fairfield Beach Rd
- 2144 Fairfield Beach Rd
- 1291 Fairfield Beach Rd
- 826 Oldfield Rd Unit 2nd Fl+3rd Fl
- 826 Oldfield Rd Unit 1Fl+Basement
- 826 Oldfield Rd Unit 1st Fl+2nd Fl+3rd Fl
- 876 Oldfield Rd Unit 876
- 22 Oldfield Dr
- 51 Fortuna Dr
- 391 S Pine Creek Rd
- 1140 Fairfield Beach Rd
- 1135 Fairfield Beach Rd
- 90 Sasco Hill Terrace
- 112 Howard St
- 42 Somerville St Unit UT #3
- 66 Veres St Unit 2nd Floor
- 258 Ruane St
- 56 Welch Terrace Unit 56 Welch Terr
- 820 Reef Rd






