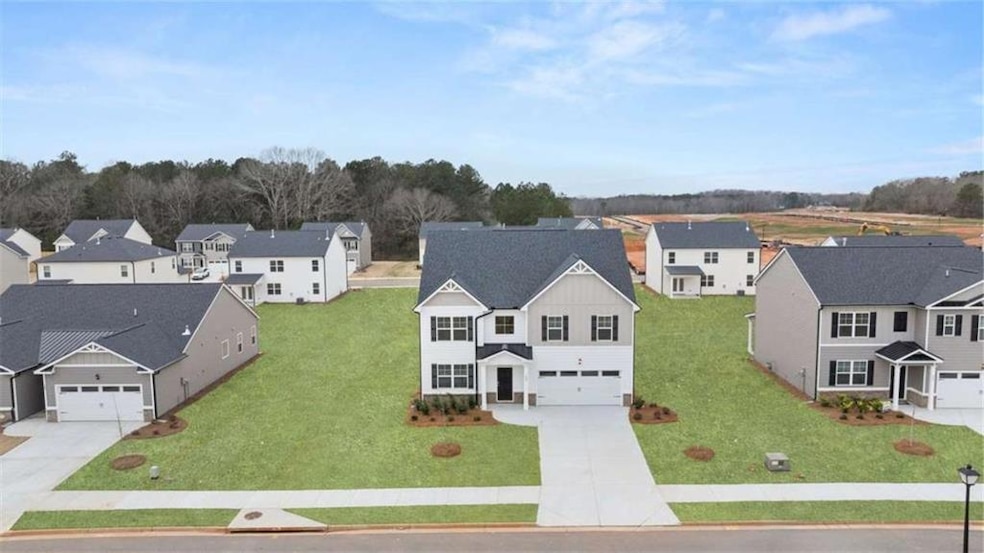318 Abbott Rd Winder, GA 30680
Estimated payment $2,605/month
Highlights
- Open-Concept Dining Room
- No Units Above
- Craftsman Architecture
- New Construction
- Separate his and hers bathrooms
- Clubhouse
About This Home
Seller paid closing cost with preferred lender. Borrow county's newest premiere community features, a pool, tennis and pickle ball courts, walking trails, playground, and a clubhouse with serving kitchen and gathering room. Preserve at Dove Creek is a 100% USDA FINANCING qualified neighborhood. THE PACKARD FLOOR PLAN HAS 4 BEDROOM, 2.5 BATHS. It offers a traditional layout with formal living & dining room, spacious open concept design family room with a cozy fireplace open to the kitchen with quartz counter-top, backsplash, luxury vinyl floors entire main level. There is a lovely rear covered porch to enjoy your morning coffee or a nice sunset dinner. On the second level, 4 large spacious bedrooms. The owner's suite is oversized and complimented with a large owner's bathroom suite showing off dual vanities, Soaking tub & shower, and large walk-in closet. 3 generous secondary bedrooms with nice closets and a laundry room is also upstairs. Preserve at Dove Creek is located just 10 minutes from FORT YARGO STATE PARK and 20 minutes from ATHENS GA. We are located within 2.5 miles from 316, with easy access to the city and surrounding suburbs. ALL Homes are equipped with a Smart Home System; Lawns have designed 3 Zoned Sprinklers Systems. SPECIAL BUYER'S INCENTIVES. CONTRACTS WRITTEN AND SUBMITTED ON BUILDER FORMS ONLY * Prices and promotions are subject to change at any time, and this listing although believed to be accurate, may not reflect the latest changes.
Home Details
Home Type
- Single Family
Year Built
- Built in 2025 | New Construction
Lot Details
- 9,017 Sq Ft Lot
- No Units Located Below
- Private Entrance
- Level Lot
- Private Yard
HOA Fees
- $42 Monthly HOA Fees
Parking
- 2 Car Attached Garage
- Garage Door Opener
Home Design
- Craftsman Architecture
- Brick Exterior Construction
- Slab Foundation
- Composition Roof
- Concrete Siding
- Cement Siding
Interior Spaces
- 2,700 Sq Ft Home
- 2-Story Property
- Tray Ceiling
- Vaulted Ceiling
- Ceiling Fan
- Gas Log Fireplace
- Double Pane Windows
- Insulated Windows
- Entrance Foyer
- Family Room with Fireplace
- Open-Concept Dining Room
- Formal Dining Room
- Home Office
- Carbon Monoxide Detectors
Kitchen
- Eat-In Kitchen
- Microwave
- Dishwasher
- Kitchen Island
- Solid Surface Countertops
- Disposal
Flooring
- Carpet
- Laminate
Bedrooms and Bathrooms
- 4 Bedrooms
- Oversized primary bedroom
- Separate his and hers bathrooms
- Separate Shower in Primary Bathroom
- Soaking Tub
Laundry
- Laundry Room
- Laundry on upper level
- Dryer
- Washer
Eco-Friendly Details
- Energy-Efficient Appliances
- Energy-Efficient Windows
- Energy-Efficient Thermostat
Outdoor Features
- Covered Patio or Porch
Schools
- Bethlehem - Barrow Elementary School
- Haymon-Morris Middle School
- Apalachee High School
Utilities
- Multiple cooling system units
- Central Heating
- Heating System Uses Natural Gas
- 110 Volts
- Cable TV Available
Listing and Financial Details
- Home warranty included in the sale of the property
- Legal Lot and Block 333 / 1B
Community Details
Overview
- $1,000 Initiation Fee
- Preserve At Dove Creek Subdivision
- Rental Restrictions
Recreation
- Tennis Courts
- Community Playground
- Community Pool
Additional Features
- Clubhouse
- Card or Code Access
Map
Home Values in the Area
Average Home Value in this Area
Property History
| Date | Event | Price | Change | Sq Ft Price |
|---|---|---|---|---|
| 08/30/2025 08/30/25 | Price Changed | $408,000 | -0.7% | $151 / Sq Ft |
| 08/18/2025 08/18/25 | Price Changed | $411,000 | -0.7% | $152 / Sq Ft |
| 07/10/2025 07/10/25 | Price Changed | $414,000 | -1.4% | $153 / Sq Ft |
| 06/27/2025 06/27/25 | For Sale | $420,000 | -- | $156 / Sq Ft |
Source: First Multiple Listing Service (FMLS)
MLS Number: 7605822
- 210 Bowman Dr
- 520 Greenfield Dr
- 543 Graham Campbell Ln
- 2155 Atlanta Hwy SE
- 117 Lake Meadows Dr
- 176 Azalea Dr
- 154 Azalea Dr
- 211 Lucas Way
- 40 Highfield Ln Unit Timberland
- 40 Highfield Ln Unit Stonewycke
- 40 Highfield Ln Unit Centurion
- 724 Russell Ridge Rd
- 287 Ambassador Cir
- 838 Castilla Way
- 1044 Sutherland Dr
- 1057 Sutherland Dr
- 1081 Sutherland Dr
- 204 Oceanliner Dr
- 1086 Sutherland Dr
- 260 Dreamland Cir

