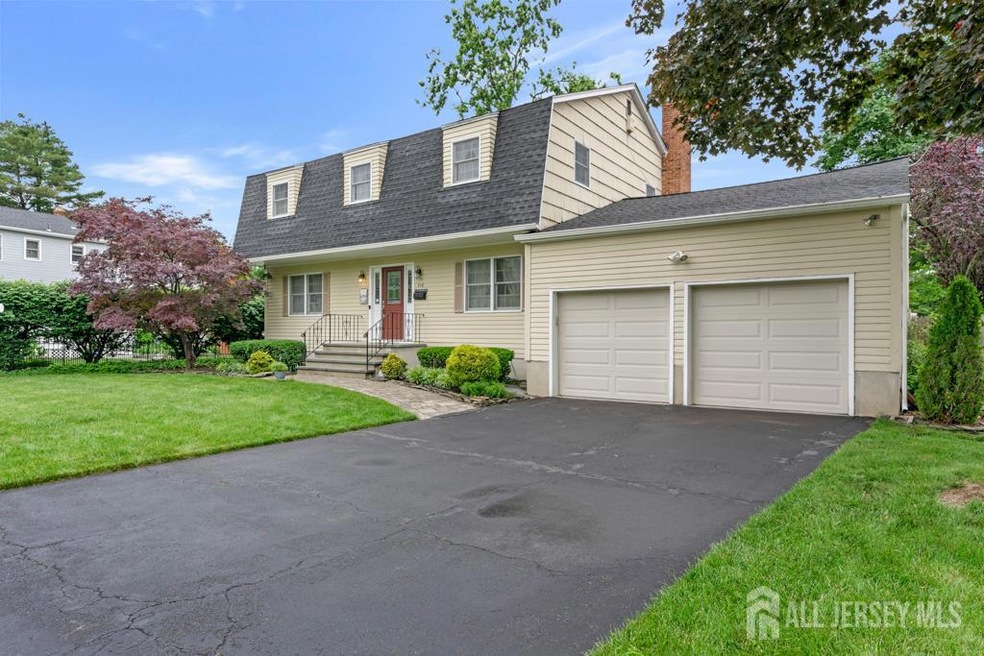Presenting a beautifully maintained Center Hall Colonial with 2-Car Attached Garage, offers a warm & versatile layout. Main level features a welcoming entry foyer large & gracious Living Rm, spacious Formal Dining Rm; Eat in Kitchen with pantry plus additional pantry in hallway. . A welcoming Family Rm boasts a wood burning fireplace providing the perfect spot for relaxing & holiday gatherings, while a versatile first-floor bedroom/den is perfect for hosting guests or working from home, & a convenient Powder Rm completes the 1st level. Upper level offers a spacious Primary Bed with Master Bath, 3 additional generous size Bedrooms, share a full Bath. HW Floors, crown molding, excellent storage & a full basement for potential finishing. Enjoy outdoor living with a beautiful inground pool, expansive patio & fenced in yard & grill, hooked up to natural gas. The front view has a fabulous curb appeal with a newer front porch & walkway. Most importantly this home is situated in a desirable neighborhood. UPDATES INCLUDE - furnace(2024) CAC((2023) automatic pool cleaner(2024) pool cover(6 months) pool liner(2019) pool equipment--roof(2016) leaders/gutters/down spouts/gutter guards(2019) ring camera, alarm system DR, chandelier, hanging stained glass light fixture in Kit, fireplace brass glass doors & fireplace equipment., 2 garage door openers, pool table, central vaccum. This home blends timeless style, amenities for everyday comfort & long term value. ITS NOT TO BE MISSED.!!!







