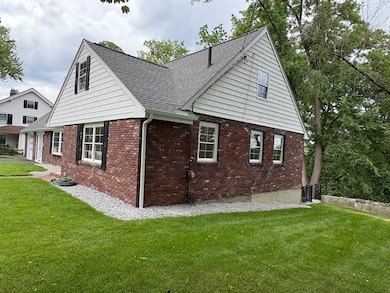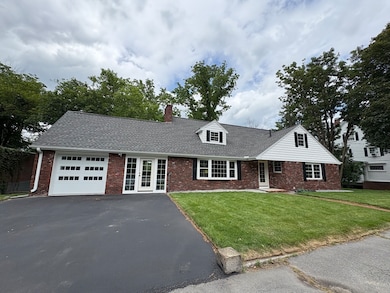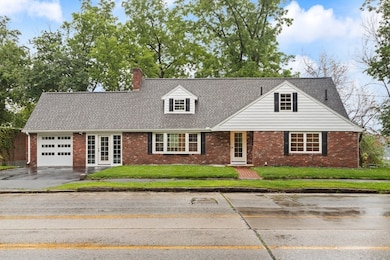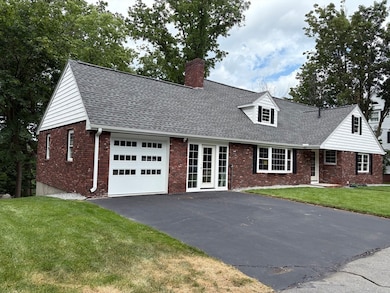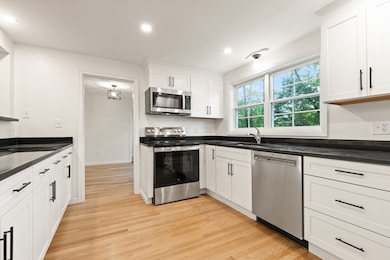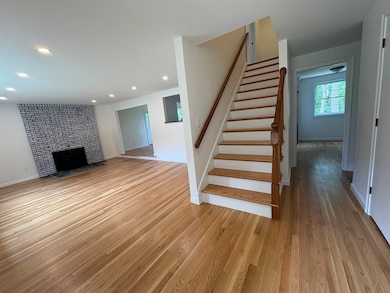318 Andover St Lowell, MA 01852
Belvidere NeighborhoodEstimated payment $4,324/month
Highlights
- Golf Course Community
- River View
- Cape Cod Architecture
- Medical Services
- Open Floorplan
- 4-minute walk to Kittredge Park
About This Home
WOW LOWELL's BEST BUY just became even BETTER!!! Owner says sell now! OPEN HOUSE SUN? Great "Belvidere" Area Custom Ranch/Cape home, Wonderfully Updated and Remodeled! Owner/Seller's plans changed, now available for sale, ready for you to move right-in to ENJOY! Located in one of Lowell's most sought after location of other beautiful stately Homes! Beautiful Hardwood floors on 1st and 2nd floors, amazing work, attention to detail of this Fine Executive Home. Carefully and thoughtfully remodeled and improved! Bringing this Great Home back to life with all of today's Modern, Quality, Comforts and Conveniences! This large Beautiful eat-in Kitchen, Granite, new SS Appliances! A Great Floor Plan, offers a Primary first-floor bedroom with 3/4 bath, plus another first-floor bedroom and 2 huge bedrooms.+ full bath up. There is a lot of living space includes a huge finished basement for exercise rm. game rm. nice second family room with 2nd fireplace. (2 car gar. potential) Great river view!
Home Details
Home Type
- Single Family
Est. Annual Taxes
- $7,208
Year Built
- Built in 1961 | Remodeled
Lot Details
- 0.45 Acre Lot
- Level Lot
- Cleared Lot
- Property is zoned SSF Resid.
Parking
- 2 Car Attached Garage
- Oversized Parking
- Parking Storage or Cabinetry
- Workshop in Garage
- Garage Door Opener
- Driveway
- Open Parking
- Off-Street Parking
Home Design
- Cape Cod Architecture
- Craftsman Architecture
- Ranch Style House
- Brick Exterior Construction
- Frame Construction
- Blown Fiberglass Insulation
- Shingle Roof
- Concrete Perimeter Foundation
Interior Spaces
- Open Floorplan
- Sheet Rock Walls or Ceilings
- Recessed Lighting
- Insulated Windows
- Window Screens
- Sliding Doors
- Insulated Doors
- Great Room
- Living Room with Fireplace
- 2 Fireplaces
- Dining Area
- Bonus Room
- Game Room
- Home Gym
- River Views
- Washer and Electric Dryer Hookup
Kitchen
- Country Kitchen
- Oven
- Range
- Microwave
- ENERGY STAR Qualified Refrigerator
- ENERGY STAR Qualified Dishwasher
- Stainless Steel Appliances
- Solid Surface Countertops
Flooring
- Wood
- Laminate
- Tile
- Vinyl
Bedrooms and Bathrooms
- 4 Bedrooms
- 3 Full Bathrooms
Finished Basement
- Walk-Out Basement
- Basement Fills Entire Space Under The House
- Interior Basement Entry
- Block Basement Construction
- Laundry in Basement
Outdoor Features
- Deck
- Patio
- Rain Gutters
Location
- Property is near public transit
- Property is near schools
Utilities
- Window Unit Cooling System
- 2 Cooling Zones
- Central Heating
- 3 Heating Zones
- Baseboard Heating
- 110 Volts
- 100 Amp Service
- Tankless Water Heater
Listing and Financial Details
- Legal Lot and Block 38 / 160
- Assessor Parcel Number 3194539
Community Details
Overview
- No Home Owners Association
Amenities
- Medical Services
- Shops
Recreation
- Golf Course Community
- Park
- Jogging Path
- Bike Trail
Map
Home Values in the Area
Average Home Value in this Area
Tax History
| Year | Tax Paid | Tax Assessment Tax Assessment Total Assessment is a certain percentage of the fair market value that is determined by local assessors to be the total taxable value of land and additions on the property. | Land | Improvement |
|---|---|---|---|---|
| 2025 | $7,208 | $627,900 | $264,000 | $363,900 |
| 2024 | $6,861 | $576,100 | $246,800 | $329,300 |
| 2023 | $6,673 | $537,300 | $214,600 | $322,700 |
| 2022 | $6,240 | $491,700 | $195,500 | $296,200 |
| 2021 | $5,866 | $435,800 | $170,300 | $265,500 |
| 2020 | $5,777 | $432,400 | $170,300 | $262,100 |
| 2019 | $5,914 | $421,200 | $169,400 | $251,800 |
| 2018 | $5,711 | $396,900 | $161,500 | $235,400 |
| 2017 | $5,643 | $378,200 | $149,800 | $228,400 |
| 2016 | $5,241 | $345,700 | $138,000 | $207,700 |
| 2015 | $5,745 | $371,100 | $138,000 | $233,100 |
| 2013 | $5,263 | $350,600 | $152,500 | $198,100 |
Property History
| Date | Event | Price | List to Sale | Price per Sq Ft |
|---|---|---|---|---|
| 12/06/2025 12/06/25 | Pending | -- | -- | -- |
| 12/03/2025 12/03/25 | Price Changed | $709,900 | -2.7% | $201 / Sq Ft |
| 10/17/2025 10/17/25 | Price Changed | $729,900 | -2.7% | $206 / Sq Ft |
| 09/22/2025 09/22/25 | Price Changed | $749,900 | -5.1% | $212 / Sq Ft |
| 08/29/2025 08/29/25 | Price Changed | $789,900 | +1.3% | $223 / Sq Ft |
| 07/08/2025 07/08/25 | For Sale | $779,900 | -- | $221 / Sq Ft |
Purchase History
| Date | Type | Sale Price | Title Company |
|---|---|---|---|
| Fiduciary Deed | $440,000 | None Available | |
| Fiduciary Deed | $440,000 | None Available |
Mortgage History
| Date | Status | Loan Amount | Loan Type |
|---|---|---|---|
| Open | $440,000 | Commercial | |
| Closed | $440,000 | Commercial |
Source: MLS Property Information Network (MLS PIN)
MLS Number: 73401262
APN: LOWE-000218-000160-000318

