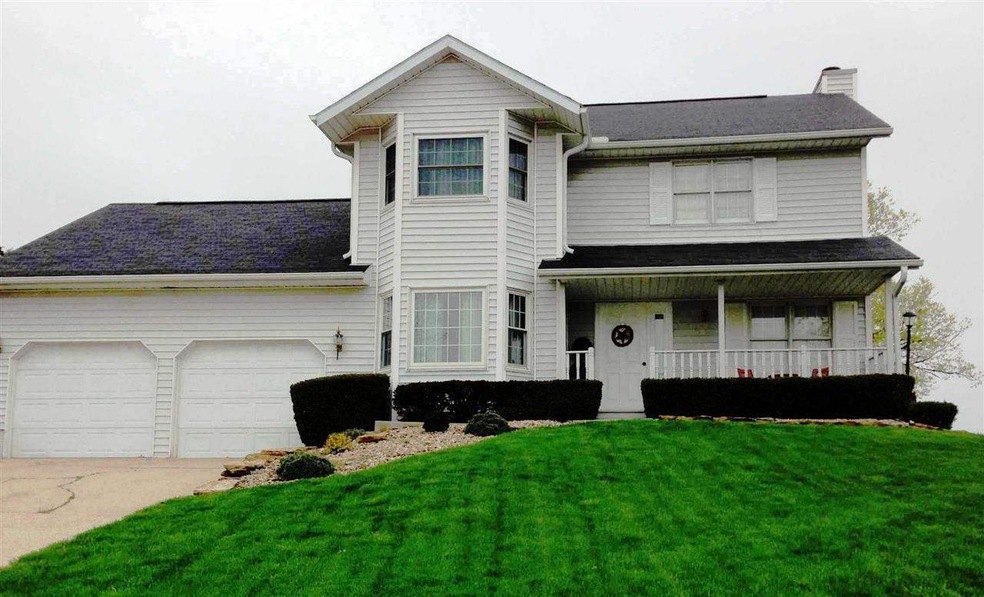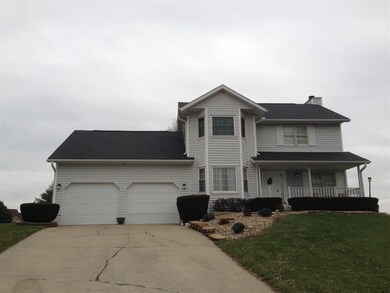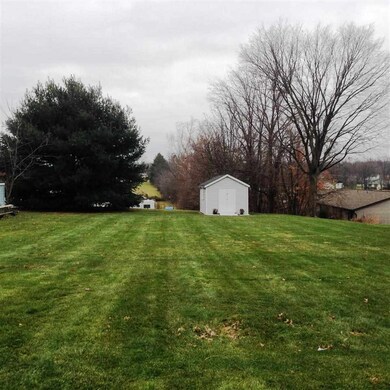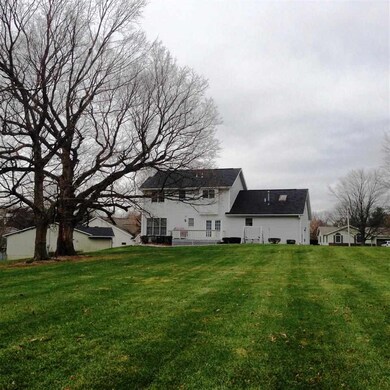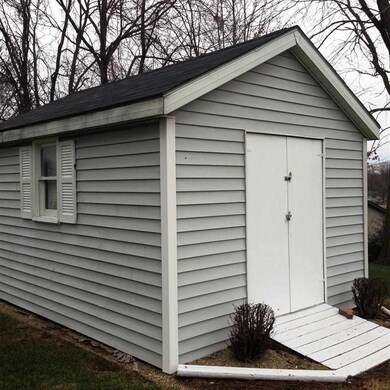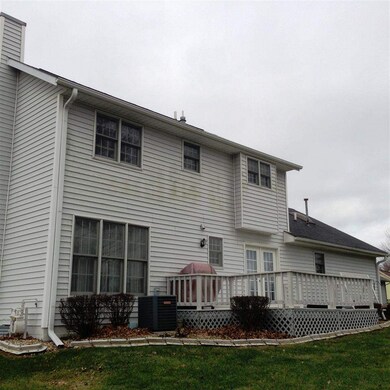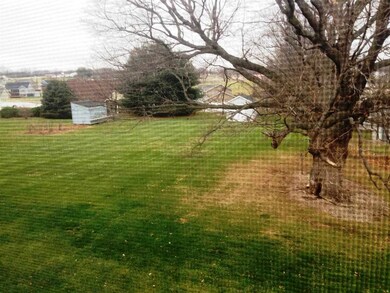318 Birch St Ellettsville, IN 47429
Estimated Value: $313,000 - $374,166
Highlights
- Great Room
- Cul-De-Sac
- Eat-In Kitchen
- Covered patio or porch
- 2 Car Attached Garage
- Walk-In Closet
About This Home
As of March 2016Great value with this updated 2-story with bonus room over the garage! This 4 bedroom and 3.5 bathroom home with 2 master suites has lots of room with an oversize 2 car garage along with one of the largest lots in the neighborhood! Homeowners have been here for over 25 years and pride of ownership shows in this beauty with many recent updates including, new furnace & A/C in 2010, new roof in 2010, updated tile in 3 of the bathrooms in 2008 along with new windows in the master bedroom and dining room in 2008, and fresh interior paint and new light fixtures both inside and out! This home has been pet free and it shows. Nice landscaping outside along with a covered front porch and large backyard deck. A 16x12 outbuilding with a new roof in 2012 to store all your outdoor items is included. Home sits on a cul-de-sac and is in "move in condition"! Don't delay and miss this diamond in the rough. Call today for your personal showing.
Home Details
Home Type
- Single Family
Est. Annual Taxes
- $1,806
Year Built
- Built in 1988
Lot Details
- 0.58 Acre Lot
- Lot Dimensions are 100x139
- Cul-De-Sac
- Rural Setting
- Landscaped
- Irregular Lot
Parking
- 2 Car Attached Garage
- Garage Door Opener
- Driveway
Home Design
- Shingle Roof
- Vinyl Construction Material
Interior Spaces
- 2-Story Property
- Ceiling Fan
- Gas Log Fireplace
- Great Room
- Living Room with Fireplace
- Eat-In Kitchen
- Laundry on main level
Flooring
- Carpet
- Tile
- Vinyl
Bedrooms and Bathrooms
- 4 Bedrooms
- Walk-In Closet
- Separate Shower
Basement
- Block Basement Construction
- Crawl Space
Outdoor Features
- Covered patio or porch
Utilities
- Central Air
- Heating System Uses Gas
- Cable TV Available
Listing and Financial Details
- Assessor Parcel Number 53-04-04-405-035.000-013
Ownership History
Purchase Details
Home Financials for this Owner
Home Financials are based on the most recent Mortgage that was taken out on this home.Purchase Details
Home Financials for this Owner
Home Financials are based on the most recent Mortgage that was taken out on this home.Home Values in the Area
Average Home Value in this Area
Purchase History
| Date | Buyer | Sale Price | Title Company |
|---|---|---|---|
| Wickens Jesse R | -- | None Available | |
| Rodimel Chelsea R | $155,000 | -- |
Mortgage History
| Date | Status | Borrower | Loan Amount |
|---|---|---|---|
| Open | Wickens Jesse K | $206,250 | |
| Closed | Wickens Jesse R | $167,200 |
Property History
| Date | Event | Price | Change | Sq Ft Price |
|---|---|---|---|---|
| 03/28/2016 03/28/16 | Sold | $175,000 | 0.0% | $91 / Sq Ft |
| 03/02/2016 03/02/16 | Pending | -- | -- | -- |
| 03/01/2016 03/01/16 | For Sale | $175,000 | +12.9% | $91 / Sq Ft |
| 04/01/2015 04/01/15 | Sold | $155,000 | -3.1% | $81 / Sq Ft |
| 02/04/2015 02/04/15 | Pending | -- | -- | -- |
| 12/22/2014 12/22/14 | For Sale | $159,900 | -- | $84 / Sq Ft |
Tax History Compared to Growth
Tax History
| Year | Tax Paid | Tax Assessment Tax Assessment Total Assessment is a certain percentage of the fair market value that is determined by local assessors to be the total taxable value of land and additions on the property. | Land | Improvement |
|---|---|---|---|---|
| 2024 | $3,121 | $312,100 | $73,900 | $238,200 |
| 2023 | $3,368 | $313,000 | $73,900 | $239,100 |
| 2022 | $2,856 | $285,600 | $70,400 | $215,200 |
| 2021 | $2,431 | $243,100 | $58,000 | $185,100 |
| 2020 | $2,226 | $222,600 | $53,800 | $168,800 |
| 2019 | $2,066 | $206,600 | $44,700 | $161,900 |
| 2018 | $1,760 | $176,000 | $31,500 | $144,500 |
| 2017 | $1,712 | $171,200 | $31,500 | $139,700 |
| 2016 | $1,620 | $162,000 | $31,500 | $130,500 |
| 2014 | $1,826 | $182,600 | $31,500 | $151,100 |
Map
Source: Indiana Regional MLS
MLS Number: 201645717
APN: 53-04-04-405-035.000-013
- 312 Poplar Ct
- 1121 Grant St
- 520 W Hickory Dr
- 302 S Edgewood Dr
- 903 W Temperance St
- 7236 W Mustang Dr
- 7227 W Mustang Dr
- 7215 W Mustang Dr
- 709 W Main St
- 122 S Sale St
- 408 S Sale St
- 203 S Sale St
- 302 W Main St
- 320 W Ritter St
- 6622 N Matthews Dr
- 214 W Ritter St
- 1934 N Cornerstone Way
- 1930 N Cornerstone Way
- 531 Chandler Dr
- 5359 N Louden Rd
- 328 Birch St
- 308 Birch St
- 7345 W Higgins Ct Unit 12
- 7345 W Higgins Ct
- 7367 W Higgins Ct
- 317 S Birch St
- 348 Birch St
- 327 Birch St
- 337 Birch St
- 7389 W Higgins Ct
- 7389 W Higgins Ct
- 7301 W Higgins Ct
- 307 Birch St
- 7388 W Higgins Ct
- 408 Birch St
- 270 Beechwood Dr
- 7346 W Higgins Ct
- 7403 W Higgins Ct
- 7251 W State Road 46
- 7302 W Higgins Ct
