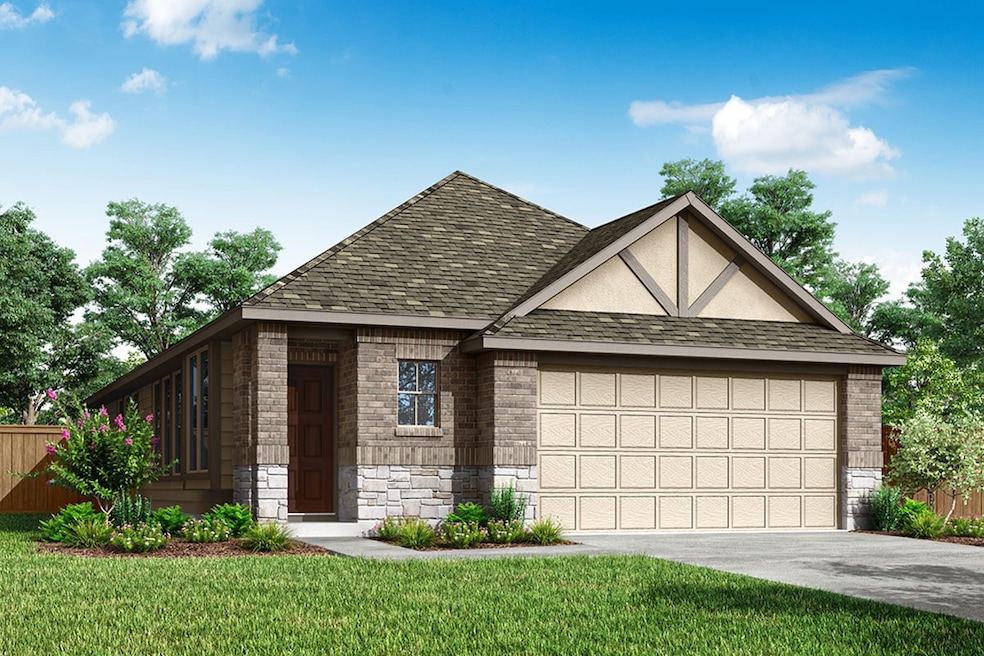
318 Boston Dr Princeton, TX 75407
Estimated payment $1,974/month
Highlights
- New Construction
- Craftsman Architecture
- Private Yard
- Open Floorplan
- Granite Countertops
- Covered Patio or Porch
About This Home
MLS# 20976975 - Built by Pacesetter Homes - Sep 2025 completion! ~ Welcome to 318 Boston Drive. This 3-bedroom, 2-bath, one-story home combines smart design with stylish finishes. The open-concept family room impresses with a soaring cathedral ceiling, creating an airy, inviting space ideal for both relaxing and entertaining. A dedicated study at the front of the home offers the perfect space for remote work, hobbies, or a quiet retreat. As the heart of the home, the kitchen features quartz countertops, plenty of cabinets with 36 uppers, a stainless steel free-standing gas range, and brushed nickel light fixtures for a clean, contemporary look. A large center island with a built-in pop-up outlet adds convenience and function for everyday living. The spacious master suite is tucked away in the back of the home to offer additional privacy. Enjoy Town Park's walking trail and playground, low tax rate, and no MUD or PID taxes! Your Pacesetter Home comes equipped with a suite of smart features designed to enhance everyday living.-Ring Video Doorbell-Honeywell Smart T6 Thermostat for energy savings-WiFi-enabled Garage Door-Rainbird Wifi-capable Sprinkler System Plus, enjoy added support with White Glove Service a personalized, post-closing appointment to get all your smart home features connected and ready to use.
Listing Agent
Randol J. Vick, Broker Brokerage Phone: 817-876-8447 License #0719432 Listed on: 06/20/2025
Home Details
Home Type
- Single Family
Est. Annual Taxes
- $1,059
Year Built
- Built in 2025 | New Construction
Lot Details
- 4,792 Sq Ft Lot
- Lot Dimensions are 40x120
- Private Entrance
- Wood Fence
- Private Yard
- Back Yard
HOA Fees
- $115 Monthly HOA Fees
Parking
- 2 Car Attached Garage
- Front Facing Garage
Home Design
- Craftsman Architecture
- Brick Exterior Construction
- Slab Foundation
- Composition Roof
Interior Spaces
- 1,625 Sq Ft Home
- 1-Story Property
- Open Floorplan
- Ceiling Fan
- ENERGY STAR Qualified Windows
- Washer Hookup
Kitchen
- Eat-In Kitchen
- Built-In Gas Range
- Microwave
- Dishwasher
- Granite Countertops
- Disposal
Flooring
- Carpet
- Ceramic Tile
- Luxury Vinyl Plank Tile
Bedrooms and Bathrooms
- 3 Bedrooms
- 2 Full Bathrooms
- Low Flow Plumbing Fixtures
Home Security
- Prewired Security
- Fire and Smoke Detector
Eco-Friendly Details
- Energy-Efficient Appliances
- Energy-Efficient HVAC
- Energy-Efficient Lighting
- Energy-Efficient Insulation
- Energy-Efficient Thermostat
Outdoor Features
- Covered Patio or Porch
- Exterior Lighting
- Rain Gutters
Schools
- Lacy Elementary School
Utilities
- Central Heating and Cooling System
- Heating System Uses Natural Gas
- Underground Utilities
- High-Efficiency Water Heater
- High Speed Internet
- Cable TV Available
Listing and Financial Details
- Tax Lot 10031
- Assessor Parcel Number R-12489-00B-018R-1
Community Details
Overview
- Association fees include all facilities, management, ground maintenance
- Goodwin & Co Association
- Town Park Subdivision
Recreation
- Community Playground
- Park
Map
Home Values in the Area
Average Home Value in this Area
Tax History
| Year | Tax Paid | Tax Assessment Tax Assessment Total Assessment is a certain percentage of the fair market value that is determined by local assessors to be the total taxable value of land and additions on the property. | Land | Improvement |
|---|---|---|---|---|
| 2024 | $1,059 | $63,600 | $55,000 | -- |
| 2023 | $1,059 | $53,000 | $53,000 | $0 |
| 2022 | $995 | $45,000 | $45,000 | $0 |
Property History
| Date | Event | Price | Change | Sq Ft Price |
|---|---|---|---|---|
| 08/08/2025 08/08/25 | Price Changed | $324,980 | -1.5% | $200 / Sq Ft |
| 06/20/2025 06/20/25 | For Sale | $329,990 | -- | $203 / Sq Ft |
Similar Homes in the area
Source: North Texas Real Estate Information Systems (NTREIS)
MLS Number: 20976975
APN: R-12489-00B-018R-1
- 317 Boston Dr
- 235 Griffith Dr
- Statler Plan at Town Park
- Bromberg Plan at Town Park
- Shasta II Plan at Town Park - Twinhomes
- Lassen II Plan at Town Park - Twinhomes
- Melrose Plan at Town Park
- Fannin Plan at Town Park
- Archer Plan at Town Park
- Palmetto Plan at Town Park
- Almanor Plan at Town Park - Twinhomes
- Corrigan Plan at Town Park
- 225 Griffith Dr
- 215 Griffith Dr
- 328 Peachtree Ln
- 198 Fairmont Dr
- 214 Griffith Dr
- 216 Griffith Dr
- 212 Griffith Dr
- 6009 Primrose Path
- 240 Town Park Ave
- 223 Fairmont Dr
- 216 Town Park Ave
- 191 Town Park Ave
- 320 Timbercreek Ct
- 520 S 2nd St
- 100 Yorkshire Dr
- 302 Lake Erie Dr
- 512 E Hazelwood St Unit B
- 514 E Hazelwood St Unit D
- 514 E Hazelwood St Unit A
- 768 Hawthorn St
- 525 Oxford Loop
- 747 Mulberry Dr
- 801 Ozark Path
- 747 Myrtle Ln
- 755 Mulberry Dr
- 755 N Mulberry Dr
- 824 Table Rock St
- 788 Cascade Ln






