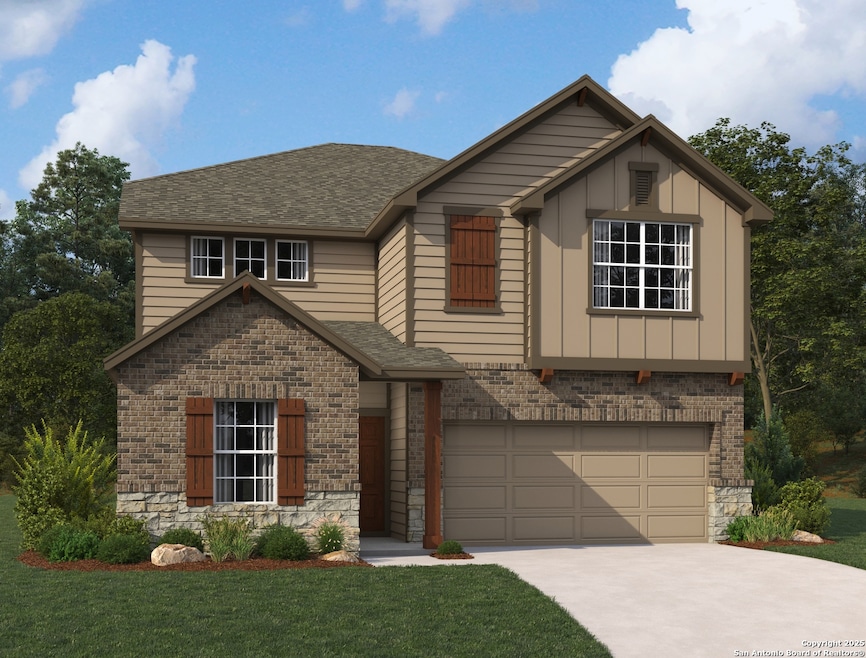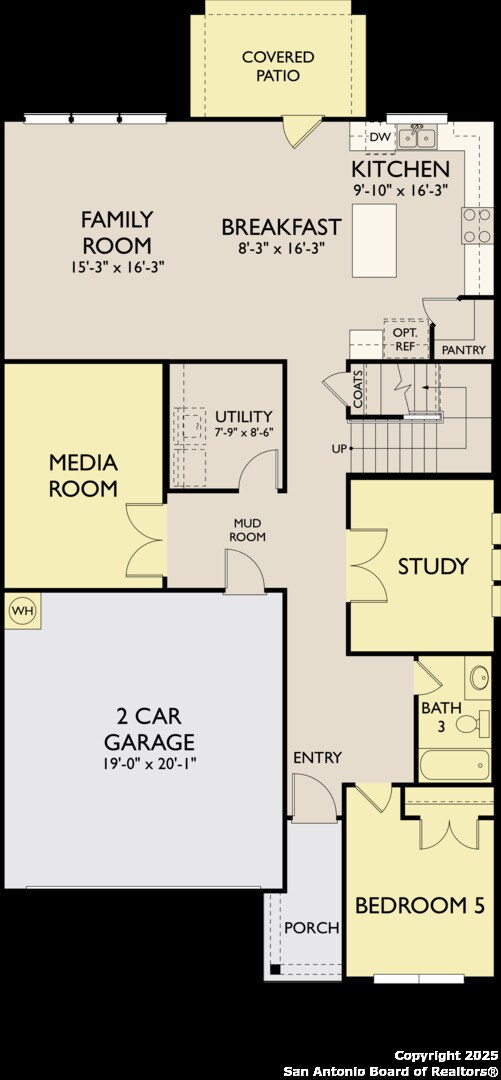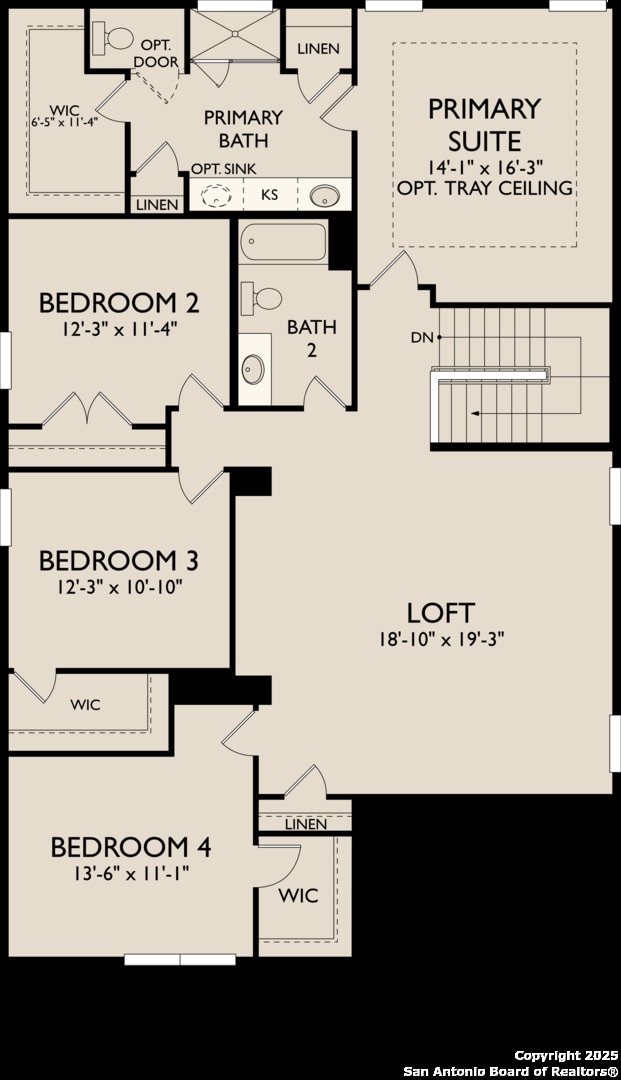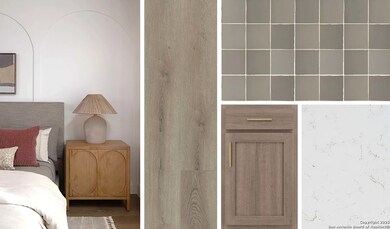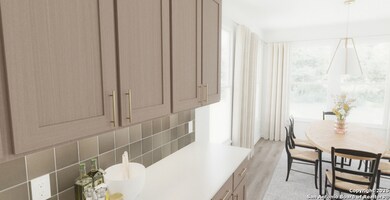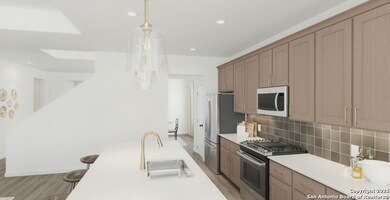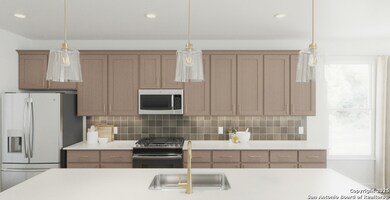
318 Brood Dr Adkins, TX 78101
Far Southeast Side NeighborhoodEstimated payment $2,663/month
Highlights
- New Construction
- Solid Surface Countertops
- Sport Court
- Loft
- Community Pool
- Covered Patio or Porch
About This Home
This thoughtfully designed two-story home blends modern style with everyday functionality, creating an inviting space from the moment you arrive. The layout supports a lifestyle focused on comfort, connection, and convenience. The gourmet kitchen is the heart of the home, featuring a spacious center island perfect for meal prep, casual dining, and entertaining. Downstairs, a private study offers a quiet spot for work or hobbies, and a dedicated media room is ideal for movie nights or family game time. A full secondary bedroom and bath provide flexibility for guests or multigenerational living. Upstairs, the primary suite is a peaceful retreat with a luxurious bathroom and generous closet, while three additional secondary bedrooms and a loft provide ample space for family and everyday living. This home is part of our Laguna Collection-inspired by wide horizons and slow, easy days. Sun-bleached neutrals blend with earthy textures to create a space that feels open, airy, and beautifully relaxed. Modern simplicity finds harmony in nature-inspired elements, giving you a home where time stretches out, and everyday life feels just a little more serene. This home is located in The Wilder, a community perfectly positioned with direct access to Loop 1604 and minutes from I-10. Enjoy easy commutes to major employers like Randolph Air Force Base, Amazon, and Brooke Army Medical Center. Planned amenities include a refreshing pool, playground, and cabana-ideal spots to relax and connect. The Wilder offers the perfect blend of convenience, lifestyle, and modern living.
Home Details
Home Type
- Single Family
Year Built
- Built in 2025 | New Construction
HOA Fees
- $73 Monthly HOA Fees
Parking
- 2 Car Attached Garage
Home Design
- Brick Exterior Construction
- Slab Foundation
- Composition Roof
- Roof Vent Fans
Interior Spaces
- 2,884 Sq Ft Home
- Property has 2 Levels
- Ceiling Fan
- Double Pane Windows
- Low Emissivity Windows
- Combination Dining and Living Room
- Loft
- Fire and Smoke Detector
Kitchen
- Walk-In Pantry
- Built-In Self-Cleaning Oven
- Cooktop
- Microwave
- Ice Maker
- Dishwasher
- Solid Surface Countertops
- Disposal
Flooring
- Carpet
- Vinyl
Bedrooms and Bathrooms
- 5 Bedrooms
- Walk-In Closet
- 3 Full Bathrooms
Laundry
- Laundry Room
- Washer Hookup
Schools
- Heritage Middle School
- E Central High School
Utilities
- Central Heating and Cooling System
- SEER Rated 13-15 Air Conditioning Units
- Programmable Thermostat
- High-Efficiency Water Heater
- Cable TV Available
Additional Features
- Doors are 32 inches wide or more
- ENERGY STAR Qualified Equipment
- Covered Patio or Porch
- Fenced
Listing and Financial Details
- Legal Lot and Block 18 / 30
- Seller Concessions Offered
Community Details
Overview
- $395 HOA Transfer Fee
- Amg Association
- Built by Ashton Woods
- The Wilder Subdivision
- Mandatory home owners association
Recreation
- Sport Court
- Community Pool
- Park
Map
Home Values in the Area
Average Home Value in this Area
Property History
| Date | Event | Price | List to Sale | Price per Sq Ft |
|---|---|---|---|---|
| 11/17/2025 11/17/25 | For Sale | $412,990 | -- | $143 / Sq Ft |
About the Listing Agent

Dayton Schrader earned his Texas Real Estate License in 1982, Broker License in 1984, and holds a Bachelor’s degree from The University of Texas at San Antonio and a Master’s degree from Texas A&M University.
Dayton has had the honor and pleasure of helping thousands of families buy and sell homes. Many of those have been family members or friends of another client. In 1995, he made the commitment to work “By Referral Only”. Consequently, The Schrader Group works even harder to gain
Dayton's Other Listings
Source: San Antonio Board of REALTORS®
MLS Number: 1923464
- 10915 Bop Ln
- 190 Peeps Ct
- 179 Peeps Ct
- 11007 Bop Ln
- 11011 Bop Ln
- 187 Peeps Ct
- 10911 Bop Ln
- 183 Peeps Ct
- 107 Peeps Ct
- 182 Peeps Ct
- 186 Peeps Ct
- 403 Nottabi Rd
- 176 Peeps Ct
- 175 Peeps Ct
- 11003 Bop Ln
- Gage Plan at The Wilder - The Preserve
- Brodie Plan at The Wilder - The Arbors
- Knox Plan at The Wilder - The Arbors
- Hayes Plan at The Wilder - The Preserve
- Kennedy Plan at The Wilder - The Preserve
- 1339 Entrada de Real
- 2142 Collins Alley
- 10107 Abrams View
- 1922 Musk Rose
- 11546 Field Briar
- 1846 Musk Rose
- 1830 Musk Rose
- 2815 Praline Ferry
- 11727 Arctic Rose
- 2215 Burnet Rose
- 2227 Sulphur Rose
- 11730 Carolina Rose
- 11560 Chestnut Rose
- 11831 Carolina Rose
- 1838 Musk Rose
- 11542 Field Briar
- 2807 Stigler Dr
- 2811 Millikan Dr
- 2918 Gastonian Mills
- 2938 Citron Garden
