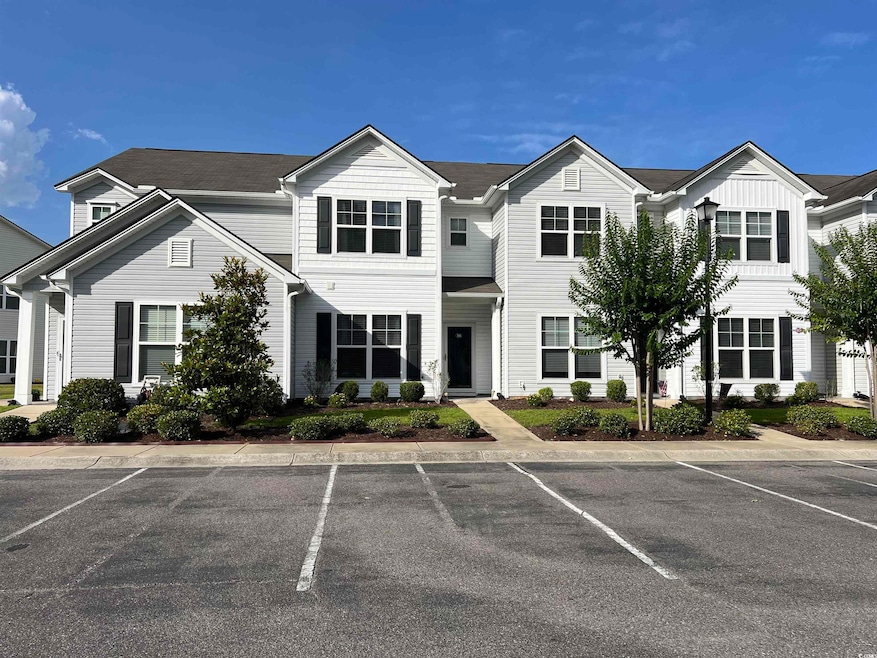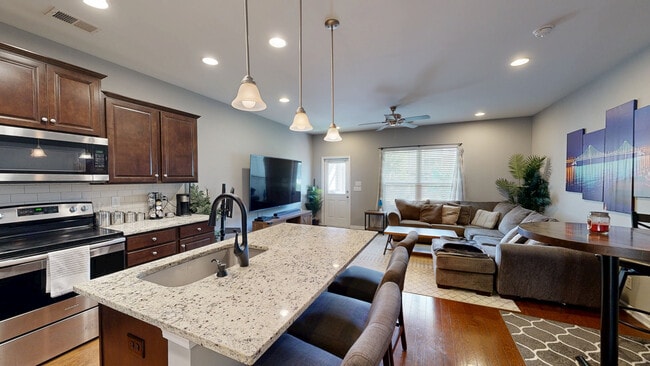
318 Castle Dr Unit 1443 Myrtle Beach, SC 29579
Estimated payment $1,702/month
Highlights
- Clubhouse
- Furnished
- Solid Surface Countertops
- River Oaks Elementary School Rated A-
- Lawn
- Community Pool
About This Home
Welcome home to this two-story townhome offering 3 spacious bedrooms and 3 full bathrooms, located in the highly desirable Heatherstone II community in Carolina Forest. Features include: Open-concept living with abundant natural light. Modern kitchen with granite counters, abundant cabinets and stainless steel appliance. Washer & dryer included. Furniture negotiable. Spacious primary suite with ensuite bath. Two additional full bathrooms—perfect for guests or multi-generational living. Central HVAC and well-maintained interiors. Ideal as a primary residence, second home, or rental investment. Enjoy the resort-style amenities including: Community pool and clubhouse. Beautiful landscaping and walking areas. Convenient access to restaurants, shopping, and Myrtle Beach beaches. Just minutes to top-rated schools, golf courses, and entertainment in Carolina Forest. Furniture negotiable. Schedule your showing today!
Townhouse Details
Home Type
- Townhome
Year Built
- Built in 2017
Lot Details
- Lawn
HOA Fees
- $425 Monthly HOA Fees
Parking
- 1 to 5 Parking Spaces
Home Design
- Bi-Level Home
- Entry on the 1st floor
- Slab Foundation
- Vinyl Siding
- Tile
Interior Spaces
- 1,514 Sq Ft Home
- Furnished
- Ceiling Fan
- Window Treatments
- Family or Dining Combination
- Carpet
Kitchen
- Breakfast Bar
- Oven
- Range
- Microwave
- Dishwasher
- Stainless Steel Appliances
- Solid Surface Countertops
- Disposal
Bedrooms and Bathrooms
- 3 Bedrooms
- 3 Full Bathrooms
Laundry
- Laundry Room
- Washer and Dryer
Home Security
Schools
- River Oaks Elementary School
- Ocean Bay Middle School
- Carolina Forest High School
Utilities
- Central Heating and Cooling System
- Water Heater
Community Details
Overview
- Association fees include electric common, water and sewer, trash pickup, pool service, landscape/lawn, insurance, manager, security, rec. facilities, common maint/repair, pest control
Amenities
- Door to Door Trash Pickup
- Clubhouse
Recreation
- Community Pool
Pet Policy
- Only Owners Allowed Pets
Additional Features
- Security
- Fire and Smoke Detector
Matterport 3D Tour
Floorplans
Map
Home Values in the Area
Average Home Value in this Area
Tax History
| Year | Tax Paid | Tax Assessment Tax Assessment Total Assessment is a certain percentage of the fair market value that is determined by local assessors to be the total taxable value of land and additions on the property. | Land | Improvement |
|---|---|---|---|---|
| 2024 | $829 | $14,574 | $0 | $14,574 |
| 2023 | $829 | $10,500 | $0 | $10,500 |
| 2021 | $752 | $10,500 | $0 | $10,500 |
| 2020 | $561 | $8,910 | $0 | $8,910 |
| 2019 | $561 | $8,910 | $0 | $8,910 |
| 2018 | $586 | $9,060 | $0 | $9,060 |
Property History
| Date | Event | Price | List to Sale | Price per Sq Ft | Prior Sale |
|---|---|---|---|---|---|
| 09/03/2025 09/03/25 | Price Changed | $229,900 | -4.2% | $152 / Sq Ft | |
| 08/04/2025 08/04/25 | Price Changed | $239,900 | -4.0% | $158 / Sq Ft | |
| 07/07/2025 07/07/25 | Price Changed | $249,900 | -3.8% | $165 / Sq Ft | |
| 06/09/2025 06/09/25 | For Sale | $259,900 | +58.5% | $172 / Sq Ft | |
| 05/15/2020 05/15/20 | Sold | $164,000 | -6.3% | $108 / Sq Ft | View Prior Sale |
| 03/23/2020 03/23/20 | For Sale | $175,000 | -- | $116 / Sq Ft |
Purchase History
| Date | Type | Sale Price | Title Company |
|---|---|---|---|
| Warranty Deed | $164,000 | -- |
Mortgage History
| Date | Status | Loan Amount | Loan Type |
|---|---|---|---|
| Open | $131,200 | New Conventional |
About the Listing Agent

Mrs. Hix is originally from Cincinnati, Ohio, but has called the Grand Strand her home for over 33 years. She has four wonderful children that are all natives to the area who have excelled in sports and academics. Since 2014, she has proven year after year to be a multi-million dollar producer and is always recognized as one of the best in the business in satisfying her clients whether they are buying or selling. She will always put her customers and clients needs first when assisting in
Paula 'Dixie''s Other Listings
Source: Coastal Carolinas Association of REALTORS®
MLS Number: 2514330
APN: 41907040032
- 306 Castle Dr Unit 306
- 224 Castle Dr Unit 1402
- 224 Castle Dr Unit 1408
- 622 Castle Ct
- 626 Castle Ct
- 200 Castle Dr Unit 1366
- 604 Heathrow Dr Unit 1105
- 604 Heathrow Dr Unit 1097
- 208 Castle Dr Unit 1373
- 208 Castle Dr Unit 1375
- 347 Castle Dr Unit 1454 BERKSHIRE FORE
- 800 Crumpet Ct Unit 1129
- 800 Crumpet Ct Unit 1122
- 500 Wickham Dr Unit 1064
- 500 Wickham Dr Unit 1062
- 500 Wickham Dr Unit 1070 BERKSHIRE FORE
- 804 Crumpet Ct Unit 1154
- 577 Carnaby Loop
- 505 Wickham Dr Unit 1074
- 205 Threshing Way Unit 1051
- 500 Wickham Dr Unit Heatherstone Buildin
- 505 Wickham Dr Unit 1077
- 2535 Great Scott Dr Unit FL2-ID1308926P
- 185 Fulbourn Place
- 204 Fulbourn Place
- 101 Augusta Plantation Dr
- 1033 World Tour Blvd
- 1033 World Tour Blvd
- 1033 World Tour Blvd
- 1033 World Tour Blvd
- 1033 World Tour Blvd
- 1009 World Tour Blvd
- 1306 River Oaks Dr Unit 3N
- 1294 River Oaks Dr Unit 6A
- 1001 World Tour Blvd Unit 104
- 1204 River Oaks Dr Unit 25
- 211 Connemara Dr
- 211 Connemara Dr Unit 4-E
- 2460 Turnworth Cir
- 1715 Perthshire Loop





