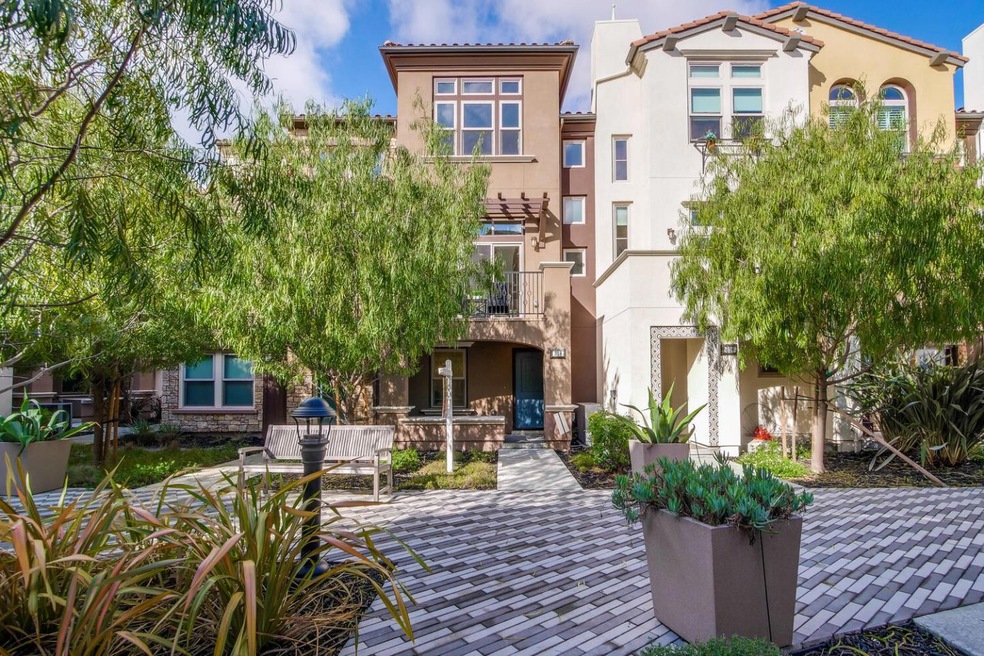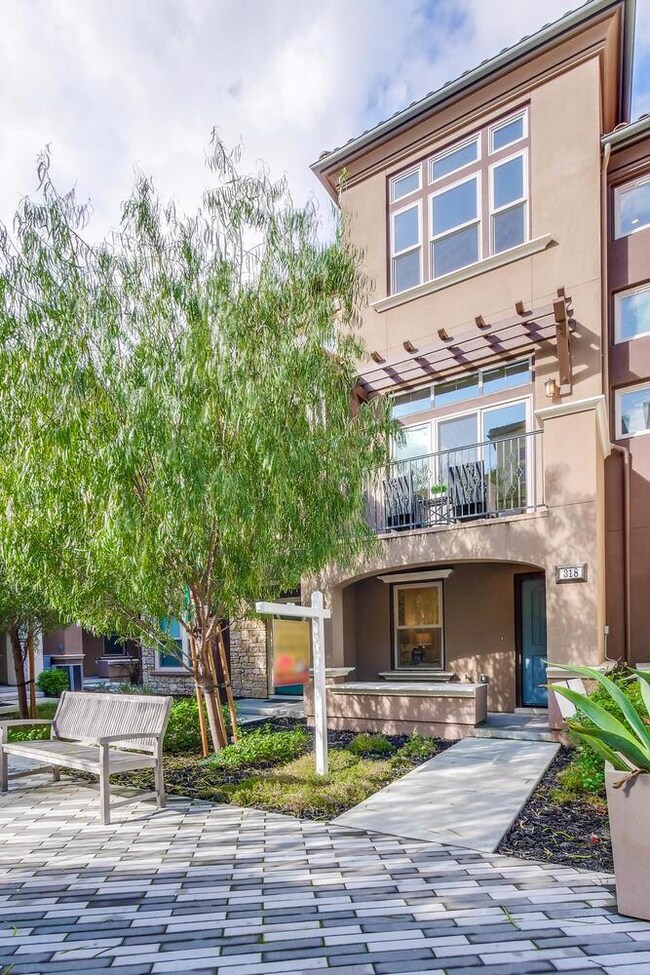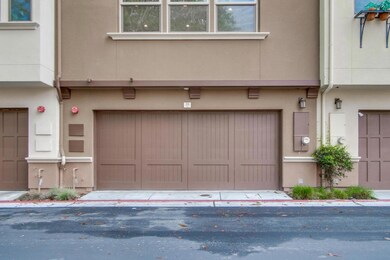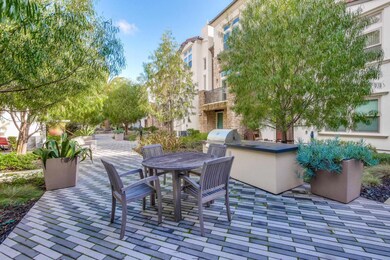
318 Cherokee Loop Mountain View, CA 94043
Monta Loma NeighborhoodHighlights
- High Ceiling
- Quartz Countertops
- Double Pane Windows
- Theuerkauf Elementary School Rated A-
- Open to Family Room
- Kitchen Island
About This Home
As of March 2024A newer elegant townhouse in a sought-after neighborhood in Mountain View; Close to Google, Microsoft campuses; This house is spacious, bright and airy; A great open floor plan with 3 Beds/3.5 Baths including a suite on the 1st floor; Master Bedroom and another suite on the 3rd floor; Featuring high ceilings and an open floor plan with a large kitchen with a pantry and island, SS appliances, Upgraded countertops and cabinets; A large balcony right outside of the living room and facing the community landscape to enjoy; In-unit laundry room with washer/dryer, Attached 2-car side-by-side garage, Easy access to Hwy 101, Expressways and centrally located to major High-tech companies, Shopping centers, supermarkets, shoreline park, etc.
Townhouse Details
Home Type
- Townhome
Est. Annual Taxes
- $22,821
Year Built
- Built in 2018
Lot Details
- 1,015 Sq Ft Lot
HOA Fees
- $401 Monthly HOA Fees
Parking
- 2 Car Garage
Home Design
- Slab Foundation
- Tile Roof
Interior Spaces
- 1,769 Sq Ft Home
- 3-Story Property
- High Ceiling
- Ceiling Fan
- Double Pane Windows
- Family or Dining Combination
- Laundry in unit
Kitchen
- Open to Family Room
- Gas Oven
- Microwave
- Dishwasher
- ENERGY STAR Qualified Appliances
- Kitchen Island
- Quartz Countertops
- Disposal
Bedrooms and Bathrooms
- 3 Bedrooms
Eco-Friendly Details
- Energy-Efficient HVAC
- ENERGY STAR/CFL/LED Lights
Utilities
- Forced Air Heating and Cooling System
- Vented Exhaust Fan
- Separate Meters
- Individual Gas Meter
Listing and Financial Details
- Assessor Parcel Number 150-60-015
Community Details
Overview
- Association fees include maintenance - exterior, garbage, insurance - hazard, landscaping / gardening, management fee, roof, insurance - common area, maintenance - common area
- San Luis Avenue Owners Association
- Built by San Luis Avenue Owners Associati
Pet Policy
- Pets Allowed
Ownership History
Purchase Details
Home Financials for this Owner
Home Financials are based on the most recent Mortgage that was taken out on this home.Purchase Details
Purchase Details
Home Financials for this Owner
Home Financials are based on the most recent Mortgage that was taken out on this home.Similar Homes in Mountain View, CA
Home Values in the Area
Average Home Value in this Area
Purchase History
| Date | Type | Sale Price | Title Company |
|---|---|---|---|
| Grant Deed | $1,965,000 | First American Title | |
| Deed | -- | None Listed On Document | |
| Grant Deed | $1,732,500 | First American Title Company |
Mortgage History
| Date | Status | Loan Amount | Loan Type |
|---|---|---|---|
| Open | $1,492,000 | New Conventional | |
| Previous Owner | $1,300,000 | New Conventional | |
| Previous Owner | $1,319,000 | New Conventional | |
| Previous Owner | $1,358,400 | Adjustable Rate Mortgage/ARM |
Property History
| Date | Event | Price | Change | Sq Ft Price |
|---|---|---|---|---|
| 03/08/2024 03/08/24 | Sold | $1,965,000 | +9.3% | $1,111 / Sq Ft |
| 02/12/2024 02/12/24 | Pending | -- | -- | -- |
| 02/07/2024 02/07/24 | For Sale | $1,798,000 | +3.8% | $1,016 / Sq Ft |
| 05/14/2019 05/14/19 | Sold | $1,732,128 | +2.0% | $979 / Sq Ft |
| 01/15/2019 01/15/19 | Pending | -- | -- | -- |
| 01/10/2019 01/10/19 | For Sale | $1,698,000 | -- | $960 / Sq Ft |
Tax History Compared to Growth
Tax History
| Year | Tax Paid | Tax Assessment Tax Assessment Total Assessment is a certain percentage of the fair market value that is determined by local assessors to be the total taxable value of land and additions on the property. | Land | Improvement |
|---|---|---|---|---|
| 2024 | $22,821 | $1,894,328 | $947,164 | $947,164 |
| 2023 | $21,994 | $1,857,186 | $928,593 | $928,593 |
| 2022 | $22,376 | $1,820,772 | $910,386 | $910,386 |
| 2021 | $21,848 | $1,785,072 | $892,536 | $892,536 |
| 2020 | $21,719 | $1,766,770 | $883,385 | $883,385 |
| 2019 | $6,421 | $517,921 | $240,151 | $277,770 |
| 2018 | $3,772 | $290,883 | $235,443 | $55,440 |
| 2017 | $0 | $230,827 | $230,827 | $0 |
Agents Affiliated with this Home
-

Seller's Agent in 2024
William Chen
Faithful
(408) 693-3678
1 in this area
55 Total Sales
-

Seller Co-Listing Agent in 2024
Pishan Lin
Faithful
(408) 368-8849
2 in this area
15 Total Sales
-

Buyer's Agent in 2024
Bin Fang
Goodview Financial & Real Estate
(408) 320-8508
1 in this area
45 Total Sales
-
S
Seller's Agent in 2019
Steve Ko
Classic Communities, Inc.
Map
Source: MLSListings
MLS Number: ML81953670
APN: 150-60-015
- 324 Cherokee Loop
- 2014 W Middlefield Rd
- 649 Sierra Vista Ave
- 1939 Rock St Unit 4
- 1913 W Middlefield Rd
- 1901 W Middlefield Rd
- 748 Cottage Ct
- 2326 Rock St
- 2350 Toledo Terrace
- 2518 W Middlefield Rd
- 2381 Adele Ave
- 1225 Verano Rd
- 49 Showers Dr Unit W203
- 1809 Higdon Ave
- 787 San Clemente Way
- 255 S Rengstorff Ave Unit 27
- 255 S Rengstorff Ave Unit 5
- 103 Whits Rd
- 298 S Rengstorff Ave
- 2009 Showers Dr Unit 2



