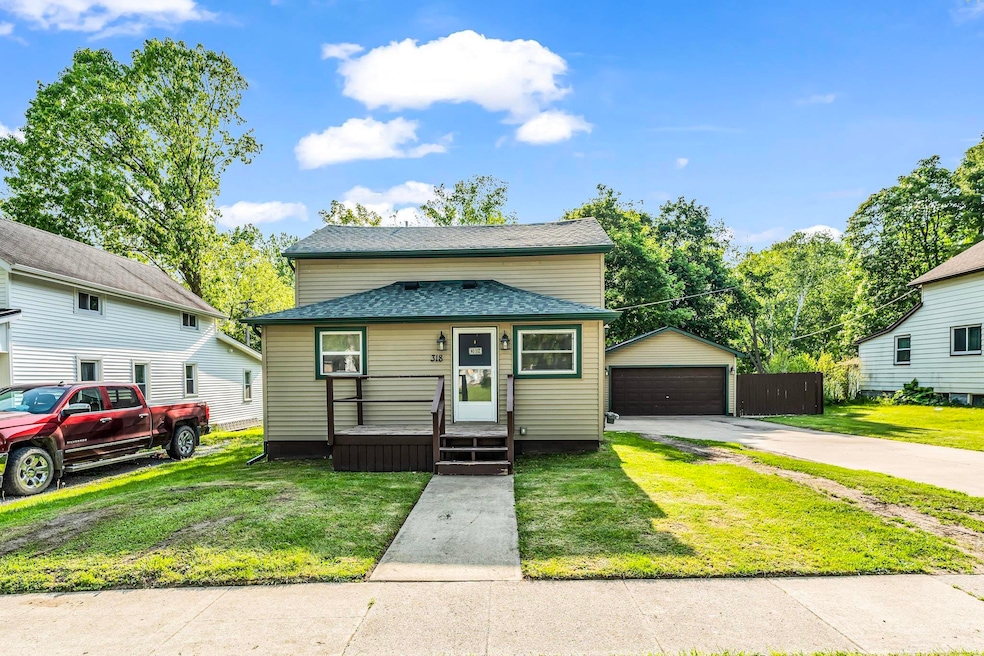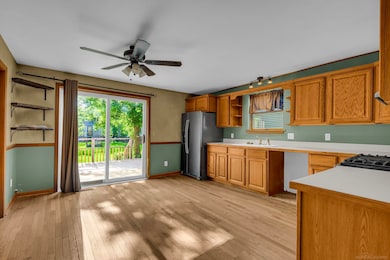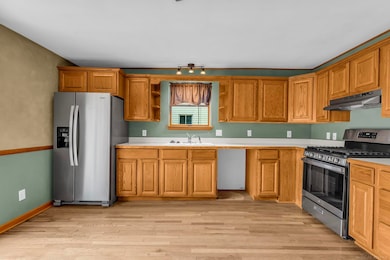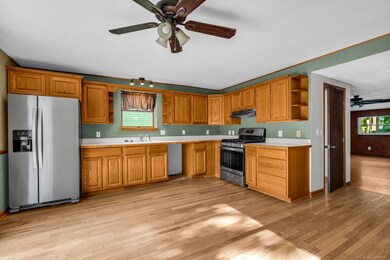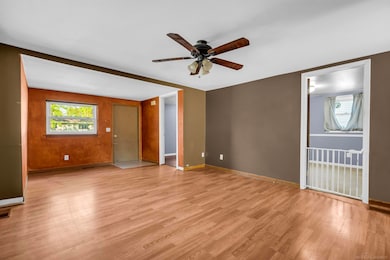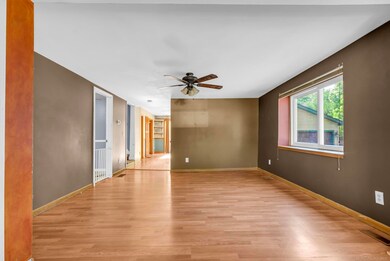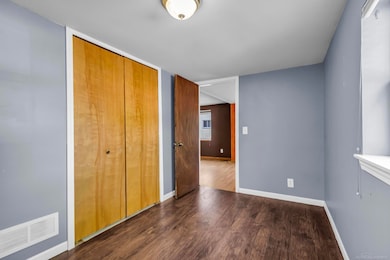318 Cherry St Almont, MI 48003
Estimated payment $1,373/month
Highlights
- 0.75 Acre Lot
- 2 Car Detached Garage
- Forced Air Heating System
- Almont Middle School Rated A-
- Bungalow
About This Home
Welcome to 318 Cherry Street! Over $26,000 in completely restored foundation & waterproofing system in the basement. Completed July 25th. With transferable warrantee. Porch to be reinstalled within 2 weeks. Nestled in the heart of Almont, this beautifully updated home seamlessly blends classic charm with modern convenience. Step inside to find a spacious living room flooded with natural light, perfect for cozy evenings or lively gatherings. The updated kitchen features stainless steel appliances, ample counter space making meal prep a delight. This home boasts 3 comfortable bedrooms and 2 full bathrooms, offering plenty of space for your family to spread out. The primary suite includes a private ensuite bathroom and a large walk-in closet, providing a serene retreat at the end of the day. Outside, you’ll love the generous backyard, ideal for summer BBQs, gardening, or simply relaxing under the shade of mature trees. The detached garage offers convenience and extra storage, while the quiet neighborhood invites evening strolls and a sense of community. Located just minutes from downtown Almont’s charming shops and restaurants, this home is the perfect blend of small-town living and modern amenities. Don’t miss the opportunity to make this delightful property your new home! High expense items updated recently include, New Roof, Siding, Gutters, & Flooring.
Home Details
Home Type
- Single Family
Est. Annual Taxes
Year Built
- Built in 1960
Lot Details
- 0.75 Acre Lot
- Lot Dimensions are 60x256
Parking
- 2 Car Detached Garage
Home Design
- Bungalow
- Vinyl Siding
Interior Spaces
- 1,300 Sq Ft Home
- 1.5-Story Property
- Basement
Kitchen
- Oven or Range
- Microwave
Bedrooms and Bathrooms
- 3 Bedrooms
- 2 Full Bathrooms
Laundry
- Dryer
- Washer
Utilities
- Forced Air Heating System
- Heating System Uses Natural Gas
Community Details
- Cherry Street Subdivision
Listing and Financial Details
- Assessor Parcel Number 041-528-014-00
Map
Home Values in the Area
Average Home Value in this Area
Tax History
| Year | Tax Paid | Tax Assessment Tax Assessment Total Assessment is a certain percentage of the fair market value that is determined by local assessors to be the total taxable value of land and additions on the property. | Land | Improvement |
|---|---|---|---|---|
| 2025 | $991 | $71,000 | $0 | $0 |
| 2024 | $1,279 | $65,000 | $0 | $0 |
| 2023 | $1,242 | $59,400 | $0 | $0 |
| 2022 | $1,966 | $53,700 | $0 | $0 |
| 2021 | $1,838 | $57,800 | $0 | $0 |
| 2020 | $1,816 | $56,000 | $0 | $0 |
| 2019 | $1,818 | $52,200 | $0 | $0 |
| 2018 | $1,776 | $46,700 | $46,700 | $0 |
| 2017 | $1,755 | $45,200 | $0 | $0 |
| 2016 | $1,742 | $43,000 | $43,000 | $0 |
| 2015 | -- | $39,800 | $0 | $0 |
| 2014 | -- | $35,600 | $35,600 | $0 |
| 2013 | -- | $31,400 | $31,400 | $0 |
Property History
| Date | Event | Price | List to Sale | Price per Sq Ft | Prior Sale |
|---|---|---|---|---|---|
| 07/26/2025 07/26/25 | Price Changed | $230,000 | 0.0% | $177 / Sq Ft | |
| 07/26/2025 07/26/25 | For Sale | $230,000 | +4.5% | $177 / Sq Ft | |
| 07/25/2025 07/25/25 | Off Market | $220,000 | -- | -- | |
| 06/28/2025 06/28/25 | Price Changed | $220,000 | -2.2% | $169 / Sq Ft | |
| 06/04/2025 06/04/25 | For Sale | $225,000 | +324.5% | $173 / Sq Ft | |
| 07/09/2013 07/09/13 | Sold | $53,000 | -11.5% | $41 / Sq Ft | View Prior Sale |
| 04/10/2013 04/10/13 | Pending | -- | -- | -- | |
| 03/14/2013 03/14/13 | For Sale | $59,900 | -- | $46 / Sq Ft |
Purchase History
| Date | Type | Sale Price | Title Company |
|---|---|---|---|
| Warranty Deed | $215,000 | Liberty Title | |
| Quit Claim Deed | -- | -- | |
| Sheriffs Deed | $35,701 | -- | |
| Sheriffs Deed | $33,150 | -- | |
| Deed | $60,500 | -- | |
| Quit Claim Deed | -- | -- | |
| Sheriffs Deed | $127,364 | -- | |
| Warranty Deed | -- | -- | |
| Quit Claim Deed | $40,000 | -- | |
| Quit Claim Deed | $25,000 | -- |
Mortgage History
| Date | Status | Loan Amount | Loan Type |
|---|---|---|---|
| Open | $217,171 | New Conventional | |
| Previous Owner | $67,000 | Unknown |
Source: Michigan Multiple Listing Service
MLS Number: 50177119
APN: 041-528-014-00
- 309 School St
- 126 E Saint Clair St
- 334 W Winds Dr
- 0 Johnson St
- 239 Almont Ave
- 513 E Saint Clair St
- 783 Ascot Cir
- 678 Ascot Cir
- 736 N Main St
- 708 Greenbriar Ln
- 5135 Cheryl Dr
- V/L Hough Rd. Hough Rd
- 000 Hough
- 5071 June Dr
- 7296 Evergreen Trail
- 4646 Howland Rd
- 7315 Evergreen Trail
- 0 Van Dyke Rd Unit 20251054285
- 7310 Evergreen Trail
- 5122 Elizabeth Ln
- 2805 Viewfield Ln
- 687 Elmdale Ln
- 405 Dorset Ln
- 410 Dorset Ln
- 73357 Van Dyke Rd Unit B
- 1939 Shagbark Ln
- 71651 Juliet Ct
- 11853 Cascade Cir
- 12491 St Andrew Ct
- 12365 Creekview Ave
- 12501 Apple Ln
- 11714 Cascade Cir
- 11786 Cascade Cir
- 11750 Cascade Cir
- 624 Cambridge Ln
- 241 N Main St Unit Upper Unit
- 140 Paton Way Unit 2
- 308 E Washington St
- 200 Denby St
- 231 Apple Blossom Way
