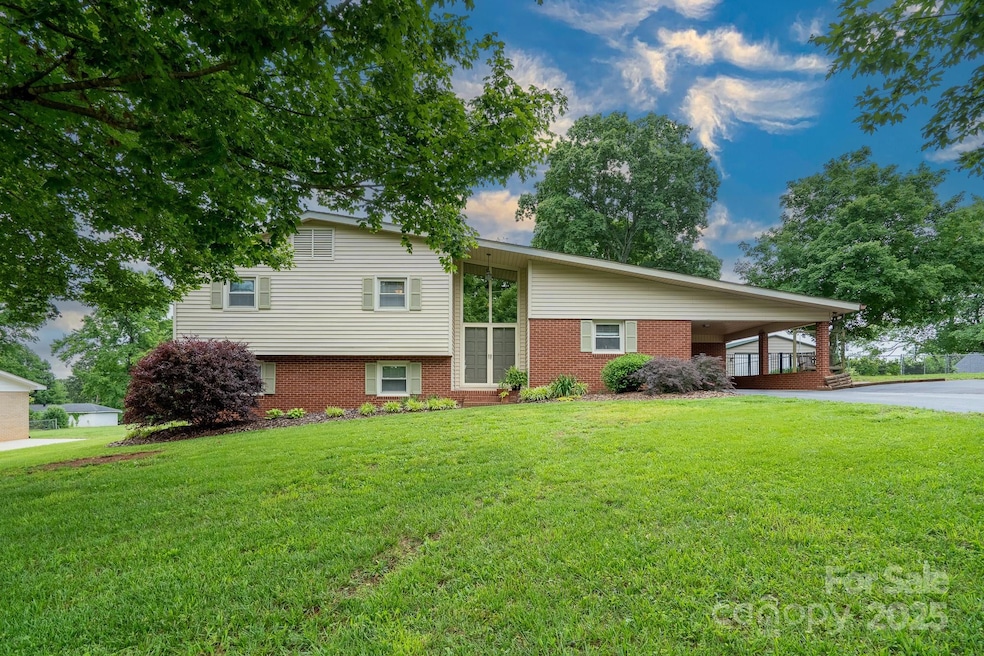
318 Confederate Dr SW Concord, NC 28027
Estimated payment $2,304/month
Highlights
- Wood Flooring
- Covered Patio or Porch
- Entrance Foyer
- J.N. Fries Middle School Rated A-
- Laundry Room
- Attached Carport
About This Home
Mid-century mod architecture meets contemporary comfort.
Tucked in Shenandoah Park, this home features a dramatic entry leading into the open-concept main level. An extremely functional layout with upgrades throughout.
The kitchen impresses with ample cabinetry & countertop, flowing seamlessly into a dining area enhanced by built in seating — perfect for gatherings.
The primary suite boasts a renovated bath with a custom tile shower & high-end finishes.
Downstairs, the walk-out basement includes a spacious bonus with brand new carpet & cozy fireplace. An additional partially finished space offers flexibility to have a gym, office, or 4th bed.
Positioned on a generous 0.4-acre lot, the fenced backyard provides privacy & houses a metal building (with garage door) for storage or a workshop. More storage conveniently located off the carport.
Don't miss this rare blend of timeless design, modern upgrades, and versatile living — all in one beautifully maintained home!
Listing Agent
Pacifico Properties LLC Brokerage Email: jordan@pacificoproperties.net License #274752 Listed on: 05/30/2025
Co-Listing Agent
Pacifico Properties LLC Brokerage Email: jordan@pacificoproperties.net License #245721
Home Details
Home Type
- Single Family
Est. Annual Taxes
- $2,148
Year Built
- Built in 1970
Lot Details
- Back Yard Fenced
- Property is zoned RM-2
Parking
- 1 Car Garage
- Attached Carport
- Driveway
Home Design
- Split Level Home
- Brick Exterior Construction
- Vinyl Siding
Interior Spaces
- Ceiling Fan
- Entrance Foyer
- Bonus Room with Fireplace
- Attic Fan
- Laundry Room
Kitchen
- Electric Oven
- Electric Range
- Microwave
- Dishwasher
Flooring
- Wood
- Tile
Bedrooms and Bathrooms
- 3 Bedrooms
Partially Finished Basement
- Walk-Out Basement
- Crawl Space
- Basement Storage
- Natural lighting in basement
Outdoor Features
- Covered Patio or Porch
Utilities
- Central Heating and Cooling System
- Baseboard Heating
Listing and Financial Details
- Assessor Parcel Number 5529-54-3283-0000
Map
Home Values in the Area
Average Home Value in this Area
Tax History
| Year | Tax Paid | Tax Assessment Tax Assessment Total Assessment is a certain percentage of the fair market value that is determined by local assessors to be the total taxable value of land and additions on the property. | Land | Improvement |
|---|---|---|---|---|
| 2024 | $2,148 | $215,650 | $50,000 | $165,650 |
| 2023 | $1,771 | $145,150 | $30,000 | $115,150 |
| 2022 | $1,771 | $145,150 | $30,000 | $115,150 |
| 2021 | $1,771 | $145,150 | $30,000 | $115,150 |
| 2020 | $1,771 | $145,150 | $30,000 | $115,150 |
| 2019 | $1,570 | $128,710 | $22,000 | $106,710 |
| 2018 | $1,545 | $128,710 | $22,000 | $106,710 |
| 2017 | $1,519 | $128,710 | $22,000 | $106,710 |
| 2016 | $901 | $122,930 | $22,000 | $100,930 |
| 2015 | $1,385 | $122,930 | $22,000 | $100,930 |
| 2014 | $1,385 | $122,930 | $22,000 | $100,930 |
Property History
| Date | Event | Price | Change | Sq Ft Price |
|---|---|---|---|---|
| 07/18/2025 07/18/25 | Pending | -- | -- | -- |
| 06/24/2025 06/24/25 | Price Changed | $390,000 | -2.5% | $210 / Sq Ft |
| 05/30/2025 05/30/25 | For Sale | $400,000 | -- | $216 / Sq Ft |
Purchase History
| Date | Type | Sale Price | Title Company |
|---|---|---|---|
| Interfamily Deed Transfer | -- | None Available | |
| Warranty Deed | $130,000 | None Available |
Mortgage History
| Date | Status | Loan Amount | Loan Type |
|---|---|---|---|
| Open | $250,000 | Credit Line Revolving | |
| Closed | $125,000 | Credit Line Revolving | |
| Closed | $14,000 | Credit Line Revolving | |
| Closed | $126,000 | New Conventional | |
| Closed | $120,000 | Unknown | |
| Closed | $15,000 | Unknown | |
| Closed | $104,000 | Purchase Money Mortgage |
Similar Homes in Concord, NC
Source: Canopy MLS (Canopy Realtor® Association)
MLS Number: 4262637
APN: 5529-54-3283-0000
- 2895 Rockingham Ct SW
- 919 Treasure Place SW
- 565 Viking Place SW
- 105 Eastside Dr SW
- 2807 Station Ln SW
- 3005 Champion Ln SW
- 1067 Old Charlotte Rd
- 1059 Old Charlotte Rd
- 645 Wilshire Ave SW
- 782 Chalice St SW
- 933 Old Charlotte Rd
- 742 Main St SW
- 863 Old Charlotte Rd SW
- 861 Old Charlotte Rd SW
- 745 Old Charlotte Rd SW
- 1015 Rockland Cir SW
- 1121 Rembrandt Dr SW
- 1220 Kent Downs Ave SW
- 4037 Potts Grove Place
- 4285 Long Arrow Dr






