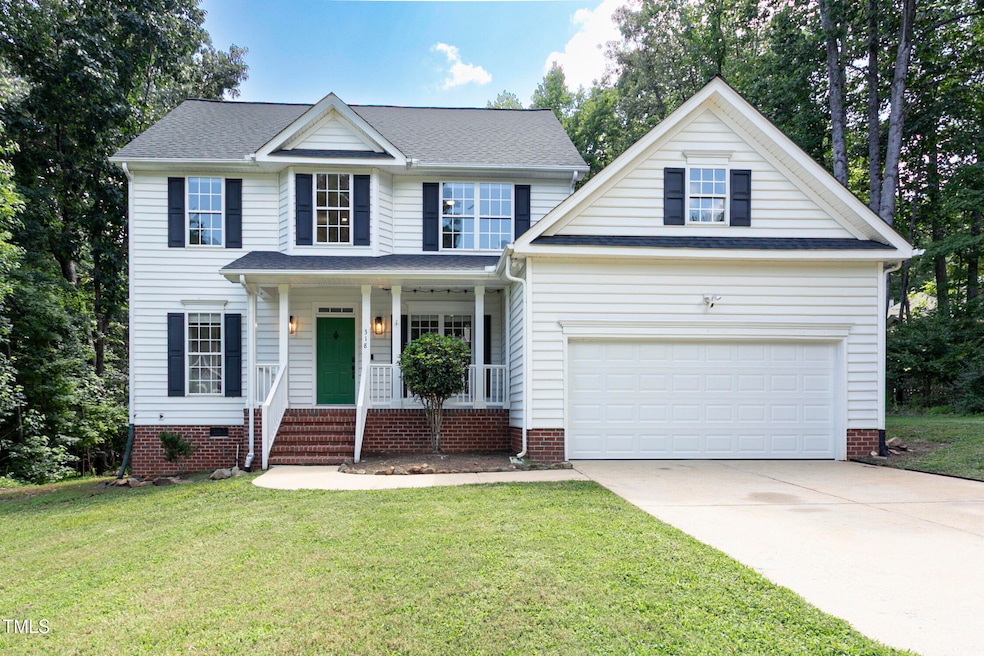
318 County Seat Dr Hillsborough, NC 27278
Estimated payment $3,356/month
Highlights
- Community Cabanas
- Deck
- Cathedral Ceiling
- Cedar Ridge High Rated A-
- Traditional Architecture
- Wood Flooring
About This Home
Remember when developers built neighborhoods where the houses weren't on top of each other? Cornwallis Hills remembers!
318 County Seat is tastefully updated, featuring a fantastic primary bathroom with a soaking tub, walk-in closet, and dual vanity. Statement granite countertops and stainless steel appliances pair beautifully in the kitchen, which also includes an upgraded pantry. Real hardwood floors span the main level, adding warmth and character throughout. The formal dining room and eat-in kitchen offer multiple spaces for entertaining — not to mention the expansive living room with cathedral ceilings and gas fireplace.
Upstairs, you'll find two secondary bedrooms, a spacious bonus room, and another full bathroom. A 2-car garage provides plenty of room for parking and storage.
And let's not diminish the backyard — it's HUGE and ready for your finishing touches. With city sewer, the entire space is yours to dream big: in-ground pool? ADU? She-shed? Golf simulator? Why not all four? There's room for it! This beautiful home you do not want to miss!
Home Details
Home Type
- Single Family
Est. Annual Taxes
- $5,089
Year Built
- Built in 1998 | Remodeled
Lot Details
- 0.54 Acre Lot
- North Facing Home
- Wood Fence
- Gentle Sloping Lot
- Cleared Lot
- Back Yard Fenced
- Property is zoned R15
HOA Fees
- $23 Monthly HOA Fees
Parking
- 2 Car Attached Garage
- Front Facing Garage
- Garage Door Opener
- Private Driveway
- 4 Open Parking Spaces
Home Design
- Traditional Architecture
- Block Foundation
- Architectural Shingle Roof
- Vinyl Siding
Interior Spaces
- 2,260 Sq Ft Home
- 2-Story Property
- Tray Ceiling
- Cathedral Ceiling
- Ceiling Fan
- Recessed Lighting
- Gas Log Fireplace
- Entrance Foyer
- Living Room with Fireplace
- Breakfast Room
- Dining Room
- Bonus Room
- Basement
- Crawl Space
- Pull Down Stairs to Attic
- Fire and Smoke Detector
Kitchen
- Eat-In Kitchen
- Electric Range
- Microwave
- Dishwasher
- Stainless Steel Appliances
Flooring
- Wood
- Carpet
- Tile
Bedrooms and Bathrooms
- 3 Bedrooms
- Primary Bedroom on Main
- Walk-In Closet
- Primary bathroom on main floor
- Double Vanity
- Separate Shower in Primary Bathroom
- Soaking Tub
Laundry
- Laundry on main level
- Washer and Dryer
Accessible Home Design
- Accessible Full Bathroom
- Accessible Bedroom
- Accessible Closets
Outdoor Features
- Deck
Schools
- Grady Brown Elementary School
- A L Stanback Middle School
- Cedar Ridge High School
Utilities
- Forced Air Zoned Cooling and Heating System
- Heating System Uses Natural Gas
- Underground Utilities
- Natural Gas Connected
- Gas Water Heater
- High Speed Internet
Listing and Financial Details
- Assessor Parcel Number 9863841771
Community Details
Overview
- Association fees include ground maintenance
- Conrwallis Hills Property Owners Association, Phone Number (919) 360-0311
- Cornwallis Hills Subdivision
Amenities
- Picnic Area
Recreation
- Community Playground
- Community Cabanas
- Park
Map
Home Values in the Area
Average Home Value in this Area
Tax History
| Year | Tax Paid | Tax Assessment Tax Assessment Total Assessment is a certain percentage of the fair market value that is determined by local assessors to be the total taxable value of land and additions on the property. | Land | Improvement |
|---|---|---|---|---|
| 2024 | $5,089 | $324,900 | $60,000 | $264,900 |
| 2023 | $4,925 | $324,900 | $60,000 | $264,900 |
| 2022 | $4,543 | $305,000 | $60,000 | $245,000 |
| 2021 | $4,504 | $305,000 | $60,000 | $245,000 |
| 2020 | $4,285 | $273,400 | $45,000 | $228,400 |
| 2018 | $4,227 | $273,400 | $45,000 | $228,400 |
| 2017 | $3,953 | $273,400 | $45,000 | $228,400 |
| 2016 | $3,953 | $242,047 | $53,934 | $188,113 |
| 2015 | $3,878 | $242,047 | $53,934 | $188,113 |
| 2014 | $3,838 | $242,047 | $53,934 | $188,113 |
Property History
| Date | Event | Price | Change | Sq Ft Price |
|---|---|---|---|---|
| 08/27/2025 08/27/25 | Pending | -- | -- | -- |
| 08/19/2025 08/19/25 | Price Changed | $535,000 | -2.7% | $237 / Sq Ft |
| 07/25/2025 07/25/25 | For Sale | $550,000 | +14.6% | $243 / Sq Ft |
| 12/15/2023 12/15/23 | Off Market | $480,000 | -- | -- |
| 02/07/2022 02/07/22 | Sold | $480,000 | -- | $212 / Sq Ft |
| 01/10/2022 01/10/22 | Pending | -- | -- | -- |
Purchase History
| Date | Type | Sale Price | Title Company |
|---|---|---|---|
| Deed | -- | None Listed On Document | |
| Warranty Deed | $480,000 | Mann Mcgibney & Jordan | |
| Warranty Deed | $198,000 | -- |
Mortgage History
| Date | Status | Loan Amount | Loan Type |
|---|---|---|---|
| Previous Owner | $451,000 | New Conventional | |
| Previous Owner | $92,000 | Credit Line Revolving | |
| Previous Owner | $35,352 | Unknown | |
| Previous Owner | $178,200 | No Value Available |
Similar Homes in Hillsborough, NC
Source: Doorify MLS
MLS Number: 10111664
APN: 9863841771
- 2613 Sweet Gum Dr
- 2601 Myrtle Ln
- 2327 Hardwood Dr
- 2300 Red Oak Ct
- 2310 Hardwood Dr
- 2304 Hardwood Dr
- 675 Oakdale Dr
- 2100 Magnolia Ln
- 3901 Old Nc 86
- 502 Aronia Dr
- 342 Rubrum Dr
- 256 Rubrum Dr
- 209 Rubrum Dr
- 00 Ode Turner Rd
- 344 Botan Way
- 244 Great Eno Path
- 337 Botan Way
- 451 Great Eno Path
- 502 Botan Way
- 515 Historic Dr






