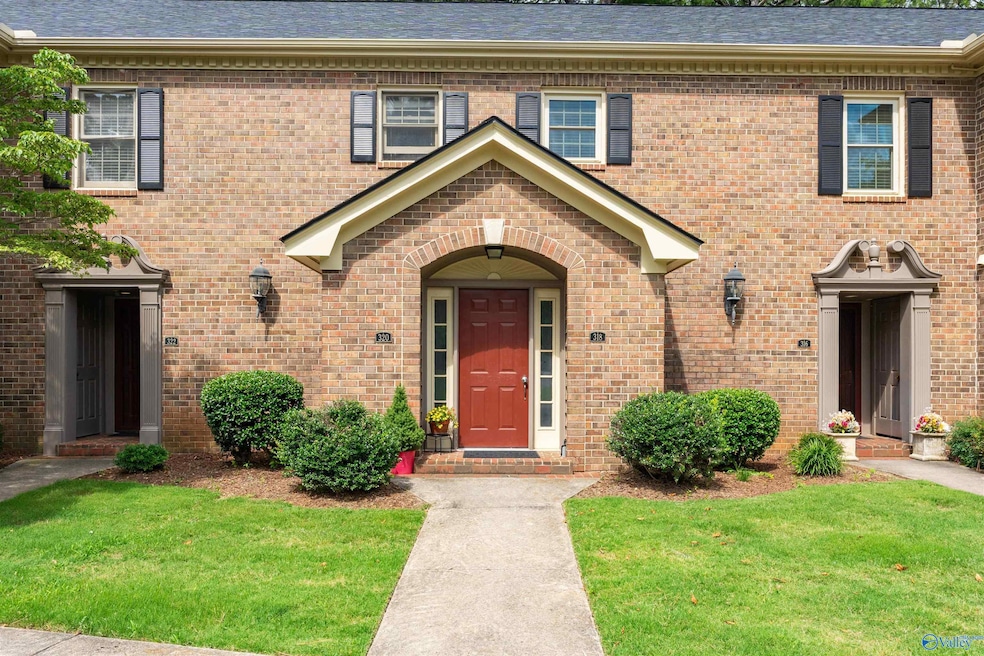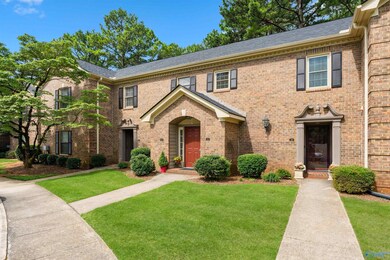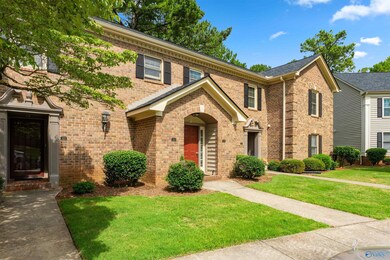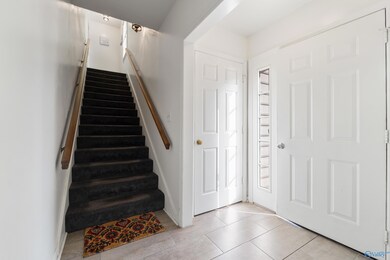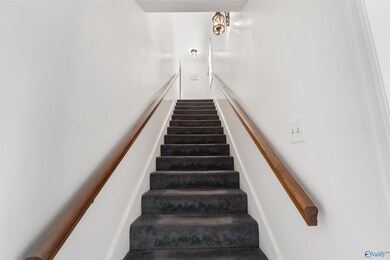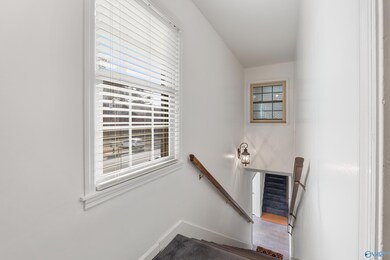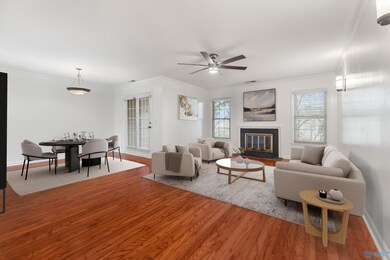
318 Drury Ln SW Unit 318 Huntsville, AL 35802
Whitesburg NeighborhoodHighlights
- No Units Above
- 1 Fireplace
- Central Heating and Cooling System
- Virgil Grissom High School Rated A-
About This Home
As of July 2025Move-in ready and beautifully updated, this 2-bed, 2-bath condo offers comfort and modern convenience! HVAC replaced in 2016 with UV lights and whole-house air filter, serviced every six months. Updated kitchen features solid wood cabinets, granite countertops, and stainless steel appliances! Bathrooms offer wood vanities, granite & quartz counters, and safety features. New energy-efficient windows, hardwood floors, crown molding, and a cozy fireplace enhance the space. Relax on the covered balcony!
Last Agent to Sell the Property
Rosenblum Realty, Inc. License #87881 Listed on: 03/10/2025
Property Details
Home Type
- Condominium
Est. Annual Taxes
- $796
Year Built
- Built in 1984
HOA Fees
- $332 Monthly HOA Fees
Parking
- Parking Lot
Home Design
- Brick Exterior Construction
- Slab Foundation
Interior Spaces
- 1,276 Sq Ft Home
- 1 Fireplace
Bedrooms and Bathrooms
- 2 Bedrooms
- Primary bedroom located on second floor
- 2 Full Bathrooms
Schools
- Whitesburg Elementary School
- Grissom High School
Additional Features
- No Units Above
- Central Heating and Cooling System
Community Details
- Brad Gunn Association
- Maxwell Place Condos Subdivision
Listing and Financial Details
- Assessor Parcel Number 1809302000075.010
Ownership History
Purchase Details
Home Financials for this Owner
Home Financials are based on the most recent Mortgage that was taken out on this home.Purchase Details
Home Financials for this Owner
Home Financials are based on the most recent Mortgage that was taken out on this home.Purchase Details
Home Financials for this Owner
Home Financials are based on the most recent Mortgage that was taken out on this home.Similar Homes in Huntsville, AL
Home Values in the Area
Average Home Value in this Area
Purchase History
| Date | Type | Sale Price | Title Company |
|---|---|---|---|
| Deed | $195,000 | None Listed On Document | |
| Deed | $195,000 | None Listed On Document | |
| Warranty Deed | $105,000 | Merchants Fidelity & Title C | |
| Warranty Deed | -- | -- |
Mortgage History
| Date | Status | Loan Amount | Loan Type |
|---|---|---|---|
| Previous Owner | $100,000 | Credit Line Revolving | |
| Previous Owner | $650,798 | FHA |
Property History
| Date | Event | Price | Change | Sq Ft Price |
|---|---|---|---|---|
| 07/16/2025 07/16/25 | Sold | $195,000 | -2.5% | $153 / Sq Ft |
| 03/10/2025 03/10/25 | For Sale | $200,000 | +90.5% | $157 / Sq Ft |
| 01/25/2016 01/25/16 | Off Market | $105,000 | -- | -- |
| 10/06/2015 10/06/15 | Sold | $105,000 | -4.5% | $82 / Sq Ft |
| 09/19/2015 09/19/15 | Pending | -- | -- | -- |
| 09/15/2015 09/15/15 | For Sale | $109,900 | -- | $86 / Sq Ft |
Tax History Compared to Growth
Tax History
| Year | Tax Paid | Tax Assessment Tax Assessment Total Assessment is a certain percentage of the fair market value that is determined by local assessors to be the total taxable value of land and additions on the property. | Land | Improvement |
|---|---|---|---|---|
| 2024 | $796 | $15,880 | $3,900 | $11,980 |
| 2023 | $728 | $14,560 | $3,900 | $10,660 |
| 2022 | $666 | $13,360 | $3,900 | $9,460 |
| 2021 | $599 | $12,060 | $2,600 | $9,460 |
| 2020 | $533 | $11,400 | $1,950 | $9,450 |
| 2019 | $566 | $11,400 | $1,950 | $9,450 |
| 2018 | $571 | $11,520 | $0 | $0 |
| 2017 | $548 | $11,060 | $0 | $0 |
| 2016 | $1,281 | $22,080 | $0 | $0 |
| 2015 | $620 | $11,520 | $0 | $0 |
| 2014 | $625 | $11,600 | $0 | $0 |
Agents Affiliated with this Home
-

Seller's Agent in 2025
Michael Rosenblum
Rosenblum Realty, Inc.
(256) 542-1075
3 in this area
135 Total Sales
-

Seller Co-Listing Agent in 2025
Chasity Bradford
Rosenblum Realty, Inc.
(423) 309-1108
1 in this area
17 Total Sales
-

Buyer's Agent in 2025
Lauren Conley
Legend Realty
(919) 801-3671
1 in this area
1 Total Sale
-
M
Seller's Agent in 2015
Mary Carden
Century 21 Prestige - HSV
(256) 797-5822
3 Total Sales
-
D
Buyer's Agent in 2015
David Bailey
Realty South Tennessee Valley
(256) 617-1527
46 Total Sales
Map
Source: ValleyMLS.com
MLS Number: 21882926
APN: 18-09-30-2-000-075.010
- 310 Drury Ln SW
- 322 Lady Jane Ct SW
- 211 Inverness Dr SW
- 344 Inverness Dr SW
- 325 Inverness Dr SW
- 235 Inverness Dr SW
- 201 Flemington Rd SE
- 7611 Fleming Hills Dr SW
- 2005 Reaches Place SW Unit A
- 2043 Woodlawn Dr SW
- 2007 Reaches Place SW Unit B
- 3025 Live Oak Ln SW
- 3021 Live Oak Ln SW Unit 28-A
- 2040 Woodlawn Dr SW
- 2113 Greenwood Place SW
- 2026 Woodlawn Dr SW Unit 2026
- 2020 Woodlawn Dr SW
- 2058 Woodlawn Dr SW
- 2094 Woodlawn Dr SW
- 4026 Belle Grove Dr SW
