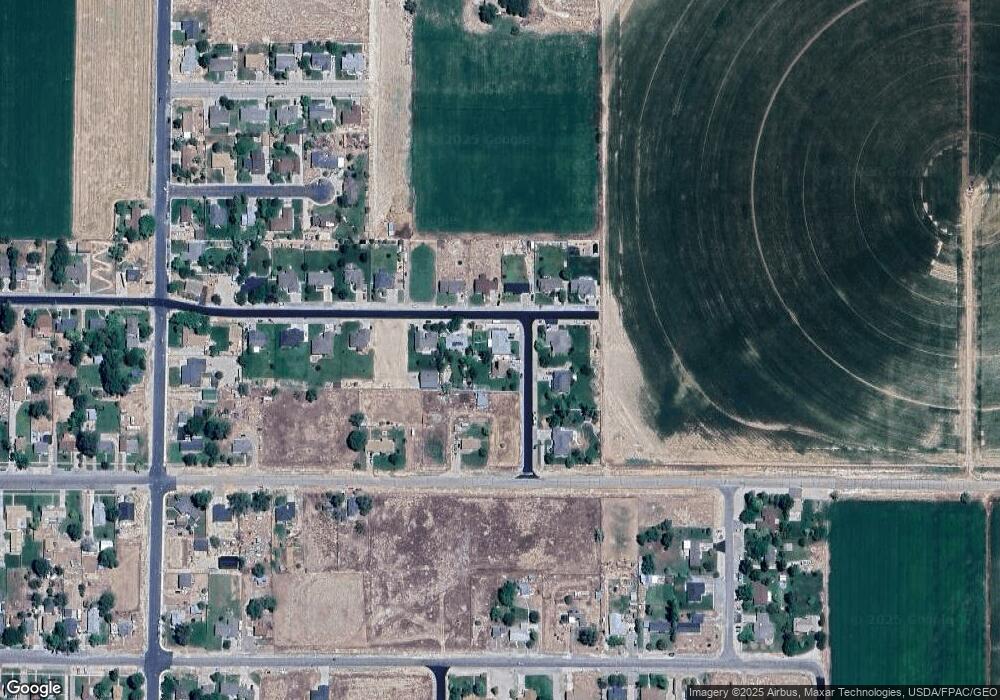318 E 100 N Gunnison, UT 84634
Gunnison NeighborhoodEstimated Value: $540,000 - $780,000
5
Beds
4
Baths
4,229
Sq Ft
$148/Sq Ft
Est. Value
About This Home
This home is located at 318 E 100 N, Gunnison, UT 84634 and is currently estimated at $627,677, approximately $148 per square foot. 318 E 100 N is a home located in Sanpete County.
Ownership History
Date
Name
Owned For
Owner Type
Purchase Details
Closed on
Jun 1, 2022
Sold by
Peterson C Howard C and Peterson Nancy
Bought by
Hall Tyson
Current Estimated Value
Purchase Details
Closed on
Mar 6, 2008
Sold by
Pickett Hal Standley and Pickett Radene A
Bought by
Yates Juel M and Yates Gloria Ruth
Create a Home Valuation Report for This Property
The Home Valuation Report is an in-depth analysis detailing your home's value as well as a comparison with similar homes in the area
Home Values in the Area
Average Home Value in this Area
Purchase History
| Date | Buyer | Sale Price | Title Company |
|---|---|---|---|
| Hall Tyson | -- | -- | |
| Yates Juel M | -- | -- |
Source: Public Records
Mortgage History
| Date | Status | Borrower | Loan Amount |
|---|---|---|---|
| Closed | Hall Tyson | $0 |
Source: Public Records
Tax History
| Year | Tax Paid | Tax Assessment Tax Assessment Total Assessment is a certain percentage of the fair market value that is determined by local assessors to be the total taxable value of land and additions on the property. | Land | Improvement |
|---|---|---|---|---|
| 2025 | $3,166 | $299,486 | $0 | $0 |
| 2024 | $3,185 | $288,571 | $0 | $0 |
| 2023 | $3,388 | $286,552 | $0 | $0 |
| 2022 | $3,276 | $255,851 | $0 | $0 |
| 2021 | $3,069 | $207,336 | $0 | $0 |
| 2020 | $2,855 | $180,878 | $0 | $0 |
| 2019 | $2,713 | $167,621 | $0 | $0 |
| 2018 | $2,478 | $264,490 | $20,284 | $244,206 |
| 2017 | $2,351 | $145,469 | $0 | $0 |
| 2016 | $2,231 | $138,059 | $0 | $0 |
| 2015 | $2,235 | $138,059 | $0 | $0 |
| 2014 | $2,199 | $138,059 | $0 | $0 |
| 2013 | $2,204 | $138,738 | $0 | $0 |
Source: Public Records
Map
Nearby Homes
Your Personal Tour Guide
Ask me questions while you tour the home.
