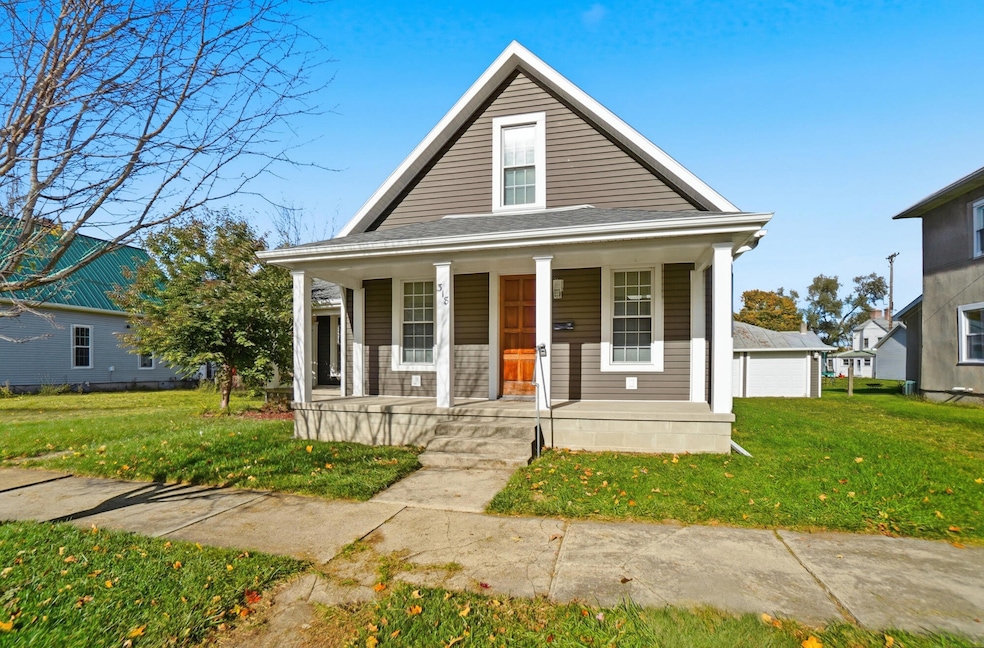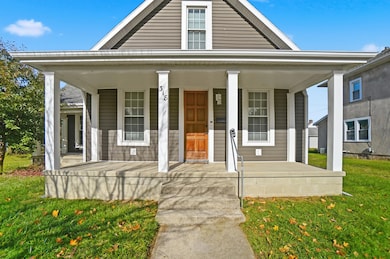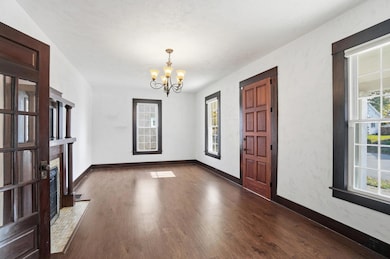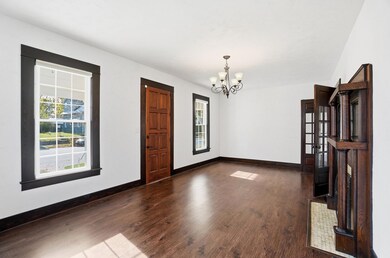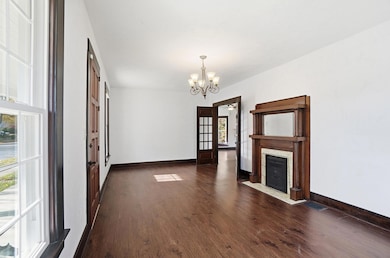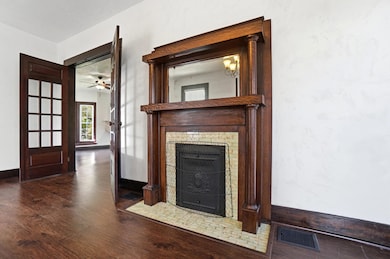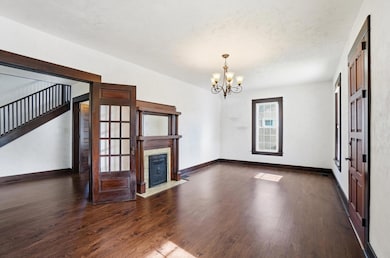318 E Water St Greenville, OH 45331
Estimated payment $1,222/month
Highlights
- Deck
- 2 Car Detached Garage
- Porch
- No HOA
- Fireplace
- Walk-In Closet
About This Home
Step into timeless charm blended with modern comfort in this completely remodeled turn-of-the-century home. A welcoming front porch leads into a spacious living room featuring tall ceilings, a stunning fireplace with a period-style mantle, and elegant French doors. The open dining area, framed by a lovely bay window, flows effortlessly into the updated kitchen boasting granite counters, a marble backsplash, breakfast bar, and pantry. The main level includes a primary bedroom and convenient laundry. A second bedroom--currently used as a walk-in closet--offers great versatility. The full bath on the main level features a tall, double sink vanity and walk-in shower. An open staircase leads you upstairs to a cozy loft area, third bedroom, half bath, and large closet. Enjoy outdoor living on the back deck overlooking the fully fenced yard. The property also includes a 2-car detached garage. Major updates include HVAC in Feb '23, new gas, sewer, and water lines from the street, new flooring, kitchen, baths, windows, siding, roof, gutters, downspouts, driveway and more. Full of character yet perfectly updated for today's lifestyle--plus an ideal location close to downtown and the park. A truly rare find!
Listing Agent
Keller Williams Home Town Realty License #000308983 Listed on: 11/06/2025

Home Details
Home Type
- Single Family
Est. Annual Taxes
- $2,048
Year Built
- Built in 1900
Lot Details
- 0.26 Acre Lot
- Lot Dimensions are 72x157
- Fenced
Parking
- 2 Car Detached Garage
- Garage Door Opener
Home Design
- Vinyl Siding
Interior Spaces
- 1,461 Sq Ft Home
- 2-Story Property
- Ceiling Fan
- Fireplace
- French Doors
- Home Security System
- Laundry Room
- Unfinished Basement
Kitchen
- Range
- Microwave
- Dishwasher
Bedrooms and Bathrooms
- 3 Bedrooms
- Walk-In Closet
Outdoor Features
- Deck
- Porch
Utilities
- Forced Air Heating and Cooling System
- Heating System Uses Natural Gas
- Gas Water Heater
Community Details
- No Home Owners Association
Listing and Financial Details
- Assessor Parcel Number F27221235040310700
Map
Home Values in the Area
Average Home Value in this Area
Tax History
| Year | Tax Paid | Tax Assessment Tax Assessment Total Assessment is a certain percentage of the fair market value that is determined by local assessors to be the total taxable value of land and additions on the property. | Land | Improvement |
|---|---|---|---|---|
| 2024 | $2,048 | $57,890 | $6,460 | $51,430 |
| 2023 | $1,222 | $33,700 | $6,460 | $27,240 |
| 2022 | $955 | $23,900 | $5,410 | $18,490 |
| 2021 | $937 | $23,370 | $5,410 | $17,960 |
| 2020 | $939 | $23,370 | $5,410 | $17,960 |
| 2019 | $914 | $22,520 | $5,410 | $17,110 |
| 2018 | $523 | $22,520 | $5,410 | $17,110 |
| 2017 | $656 | $12,810 | $5,410 | $7,400 |
| 2016 | $657 | $8,370 | $5,450 | $2,920 |
| 2015 | $657 | $8,370 | $5,450 | $2,920 |
| 2014 | -- | $8,370 | $5,450 | $2,920 |
| 2013 | -- | $8,690 | $5,450 | $3,240 |
Property History
| Date | Event | Price | List to Sale | Price per Sq Ft | Prior Sale |
|---|---|---|---|---|---|
| 11/15/2025 11/15/25 | For Sale | $199,000 | 0.0% | $136 / Sq Ft | |
| 11/07/2025 11/07/25 | Pending | -- | -- | -- | |
| 11/06/2025 11/06/25 | For Sale | $199,000 | +13.7% | $136 / Sq Ft | |
| 01/23/2023 01/23/23 | Sold | $175,000 | -11.6% | $120 / Sq Ft | View Prior Sale |
| 01/04/2023 01/04/23 | Pending | -- | -- | -- | |
| 11/16/2022 11/16/22 | Price Changed | $197,900 | -1.0% | $135 / Sq Ft | |
| 09/02/2022 09/02/22 | Price Changed | $199,900 | -2.3% | $137 / Sq Ft | |
| 07/20/2022 07/20/22 | For Sale | $204,700 | -- | $140 / Sq Ft |
Purchase History
| Date | Type | Sale Price | Title Company |
|---|---|---|---|
| Warranty Deed | $175,000 | -- | |
| Warranty Deed | $175,000 | None Listed On Document | |
| Land Contract | $187,000 | None Available | |
| Sheriffs Deed | $22,000 | Attorney | |
| Deed | $59,000 | -- |
Mortgage History
| Date | Status | Loan Amount | Loan Type |
|---|---|---|---|
| Previous Owner | $177,400 | Land Contract Argmt. Of Sale |
Source: Western Regional Information Systems & Technology (WRIST)
MLS Number: 1042411
APN: F27-2-212-35-04-03-10700
- 403 S High St
- 142 N Main St
- 125 W Chestnut St
- 309 S High St
- 2200 Deerfield Crossing Unit 2222
- 11 N Miami St Unit 1
- 207 W Walnut St
- 315 W Will St
- 90 Maryville Ln
- 1321 Fairfax Ave
- 17 Lawndale Ct
- 75 Woods Dr
- 7772 Huwer Rd
- 1002 Park Ave
- 5711 Reier Rd
- 316 N College St
- 2411 New Castle Dr
- 2401 Highland Ct
- 428 Wood St
- 1030 Office Redharvest Dr
