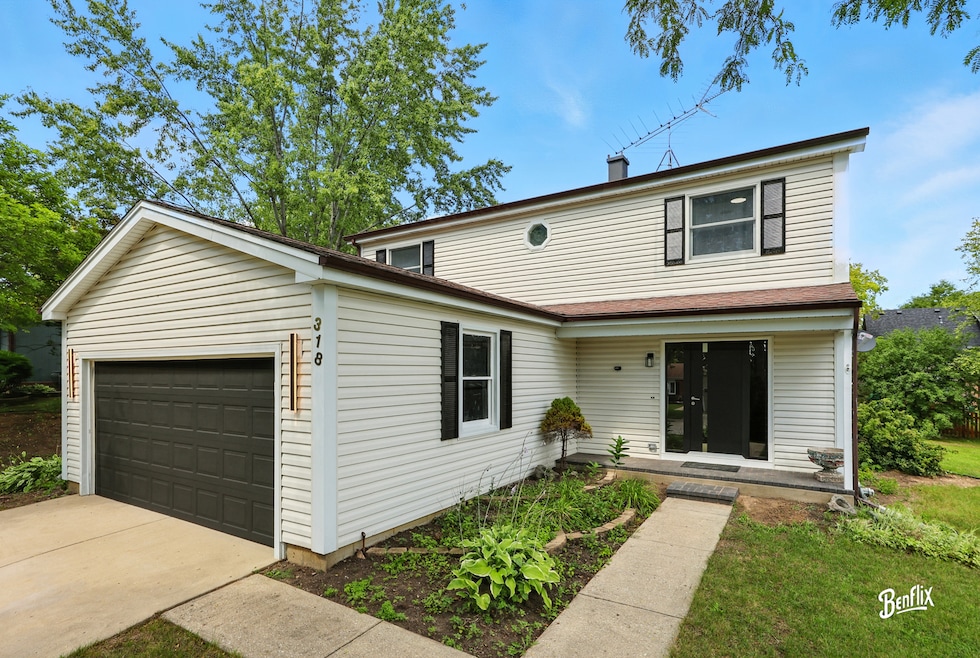
318 Exmoor Dr Streamwood, IL 60107
Estimated payment $3,146/month
Highlights
- Colonial Architecture
- Main Floor Bedroom
- Home Office
- Property is near a park
- Corner Lot
- Formal Dining Room
About This Home
Completely renovated in 2025, this beautifully updated corner lot home has 4-bedroom, 2.5-bath home blends modern comfort with timeless design. The main level features an open floor plan with a versatile bedroom or office, full bathroom, and a stunning designer kitchen showcasing white cabinetry, quartz countertops, gold hardware, a beige backsplash, and an oversized island with seating. Elegant chandeliers flow seamlessly into the dining area, where sliding doors open to a brand-new walkout patio, perfect for outdoor gatherings. Upstairs, the spacious primary suite is complemented by a storage room that can serve as a walk-in closet or vanity, along with two additional bedrooms and a second full bath. The fully finished basement expands your living and entertainment space with a flexible bonus room, half bath, and plenty of room for work or play. With fresh finishes, thoughtful upgrades, an attached 2-car garage, and a prime location near schools and amenities, this home is truly move-in ready.
Listing Agent
Keller Williams Success Realty License #475214246 Listed on: 09/02/2025

Home Details
Home Type
- Single Family
Est. Annual Taxes
- $7,911
Year Built
- Built in 1979 | Remodeled in 2025
Lot Details
- 0.29 Acre Lot
- Lot Dimensions are 85x126x127x132
- Partially Fenced Property
- Corner Lot
- Paved or Partially Paved Lot
Parking
- 2 Car Garage
- Driveway
- Parking Included in Price
Home Design
- Colonial Architecture
- Asphalt Roof
- Concrete Perimeter Foundation
Interior Spaces
- 1,646 Sq Ft Home
- 2-Story Property
- Window Screens
- Family Room
- Living Room
- Formal Dining Room
- Home Office
- Vinyl Flooring
Kitchen
- Range with Range Hood
- Dishwasher
- Stainless Steel Appliances
Bedrooms and Bathrooms
- 4 Bedrooms
- 4 Potential Bedrooms
- Main Floor Bedroom
- Walk-In Closet
- Bathroom on Main Level
Laundry
- Laundry Room
- Dryer
- Washer
Basement
- Basement Fills Entire Space Under The House
- Finished Basement Bathroom
Schools
- Glenbrook Elementary School
- Canton Middle School
- Streamwood High School
Utilities
- Forced Air Heating and Cooling System
- Heating System Uses Natural Gas
- Lake Michigan Water
- Water Softener
Additional Features
- Patio
- Property is near a park
Community Details
- Brookside Subdivision
Map
Home Values in the Area
Average Home Value in this Area
Tax History
| Year | Tax Paid | Tax Assessment Tax Assessment Total Assessment is a certain percentage of the fair market value that is determined by local assessors to be the total taxable value of land and additions on the property. | Land | Improvement |
|---|---|---|---|---|
| 2024 | $7,911 | $29,000 | $10,025 | $18,975 |
| 2023 | $7,673 | $29,000 | $10,025 | $18,975 |
| 2022 | $7,673 | $29,000 | $10,025 | $18,975 |
| 2021 | $6,559 | $21,272 | $12,217 | $9,055 |
| 2020 | $6,530 | $21,272 | $12,217 | $9,055 |
| 2019 | $6,542 | $23,902 | $12,217 | $11,685 |
| 2018 | $6,229 | $21,122 | $10,651 | $10,471 |
| 2017 | $6,164 | $21,122 | $10,651 | $10,471 |
| 2016 | $6,033 | $21,122 | $10,651 | $10,471 |
| 2015 | $5,848 | $19,110 | $9,398 | $9,712 |
| 2014 | $5,778 | $19,110 | $9,398 | $9,712 |
| 2013 | $5,579 | $19,110 | $9,398 | $9,712 |
Property History
| Date | Event | Price | Change | Sq Ft Price |
|---|---|---|---|---|
| 09/04/2025 09/04/25 | For Sale | $459,999 | +58.6% | $279 / Sq Ft |
| 11/14/2024 11/14/24 | Sold | $290,000 | 0.0% | $176 / Sq Ft |
| 10/16/2024 10/16/24 | Pending | -- | -- | -- |
| 09/27/2024 09/27/24 | For Sale | $290,000 | -- | $176 / Sq Ft |
Purchase History
| Date | Type | Sale Price | Title Company |
|---|---|---|---|
| Deed | $290,000 | None Listed On Document | |
| Warranty Deed | $290,000 | None Listed On Document | |
| Deed | $290,000 | None Listed On Document |
Mortgage History
| Date | Status | Loan Amount | Loan Type |
|---|---|---|---|
| Previous Owner | $55,000 | Credit Line Revolving |
Similar Homes in Streamwood, IL
Source: Midwest Real Estate Data (MRED)
MLS Number: 12460643
APN: 06-14-408-006-0000
- 312 Exmoor Dr
- 205 Plymouth Dr
- 311 Wellington Dr
- 340 Somerset Dr
- 211 N Oltendorf Rd
- 282 E Shag Bark Ln Unit 2
- 105 Abbeywood Cir
- 214 N Park Blvd
- 557 E Shag Bark Ln Unit H
- 139 N Park Blvd Unit C
- 317 E Schaumburg Rd
- 99 Stonegate Ln Unit 2702
- 1003 E Schaumburg Rd
- 3 N Victoria Ln Unit A
- 4 Haverton Ct Unit 2003
- 6 Spring Valley Ln
- 314 E Streamwood Blvd
- 109 S Chestnut Dr
- 120 Grow Ln
- 120 S Chestnut Dr
- 8 Gant Cir Unit A
- 56 N Victoria Ln Unit C
- 56 N Victoria Ln Unit B
- 109 Gant Cir Unit C
- 106 Gant Cir Unit H
- 27 N Victoria Ln Unit A
- 2940 Heatherwood Dr Unit 1907
- 326 Debbie Ln Unit 326
- 2813 Odlum Dr Unit 112813
- 71 Larch Ct Unit B
- 4 Joyce Ln
- 155 Sierra Pass Dr Unit 4
- 2 Delaware Ct Unit 96B2
- 355 Westgate Terrace
- 290 Green Knoll Ln Unit 1920
- 6 E Briarwood Dr
- 2891 Belle Ln
- 200 Chesterfield Ct Unit D
- 875 Pacific Ave
- 134 Winchester Dr






