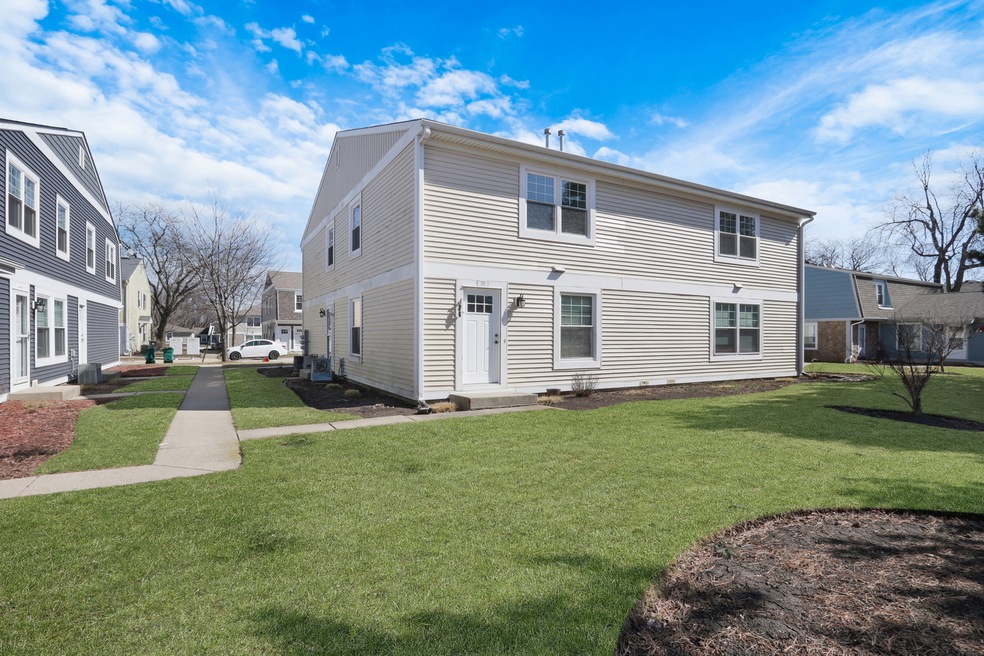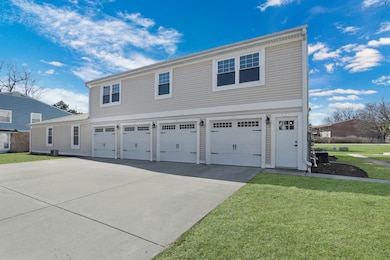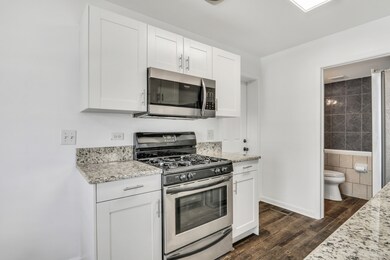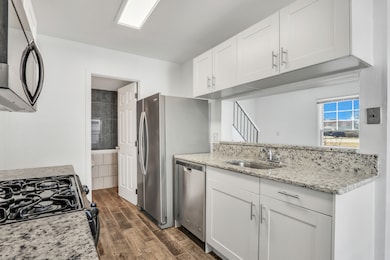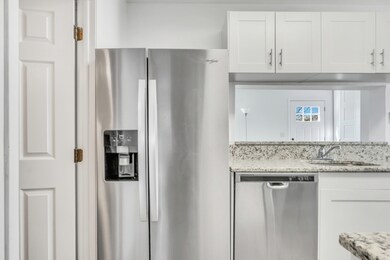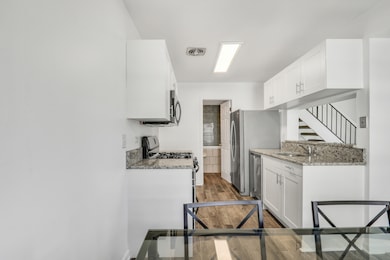
318 Farmingdale Cir Unit 303 Vernon Hills, IL 60061
Highlights
- Landscaped Professionally
- Granite Countertops
- Living Room
- Hawthorn Elementary School South Rated A
- Breakfast Bar
- Laundry Room
About This Home
As of June 2025Our beautifully renovated townhome is ready for its next owner. The unit has many modern upgrades and thoughtful improvements throughout. The kitchen remodel includes sleek new countertops along with modern cabinets. Every detail was carefully considered, making this move-in-ready home an incredible find! The unit has a half bath on the first floor along with in-unit laundry on the second floor. The master bedroom has an amazing walk in closet. All this just minutes from the Metra, shopping, restaurants, parks, library, schools, and access to I-90/94. Come take a peak today!
Last Agent to Sell the Property
Keller Williams North Shore West License #475158032 Listed on: 04/04/2025

Townhouse Details
Home Type
- Townhome
Est. Annual Taxes
- $4,622
Year Built
- Built in 1978 | Remodeled in 2019
Lot Details
- Landscaped Professionally
HOA Fees
- $400 Monthly HOA Fees
Parking
- 1 Car Garage
- Driveway
- Parking Included in Price
- Assigned Parking
Home Design
- Asphalt Roof
Interior Spaces
- 1,012 Sq Ft Home
- 2-Story Property
- Family Room
- Living Room
- Dining Room
- Storage
Kitchen
- Breakfast Bar
- Range
- Microwave
- Dishwasher
- Granite Countertops
Flooring
- Carpet
- Ceramic Tile
Bedrooms and Bathrooms
- 2 Bedrooms
- 2 Potential Bedrooms
- No Tub in Bathroom
Laundry
- Laundry Room
- Dryer
- Washer
Schools
- Hawthorn Elementary School (Sout
- Vernon Hills High School
Utilities
- Central Air
- Heating System Uses Natural Gas
- Lake Michigan Water
Listing and Financial Details
- Homeowner Tax Exemptions
Community Details
Overview
- Association fees include exterior maintenance, snow removal
- 4 Units
- Association Phone (847) 717-7171
- Plymouth Farms Subdivision
- Property managed by Mperial Mgmt Co
Pet Policy
- Dogs and Cats Allowed
Ownership History
Purchase Details
Home Financials for this Owner
Home Financials are based on the most recent Mortgage that was taken out on this home.Purchase Details
Home Financials for this Owner
Home Financials are based on the most recent Mortgage that was taken out on this home.Purchase Details
Home Financials for this Owner
Home Financials are based on the most recent Mortgage that was taken out on this home.Purchase Details
Home Financials for this Owner
Home Financials are based on the most recent Mortgage that was taken out on this home.Purchase Details
Home Financials for this Owner
Home Financials are based on the most recent Mortgage that was taken out on this home.Similar Homes in the area
Home Values in the Area
Average Home Value in this Area
Purchase History
| Date | Type | Sale Price | Title Company |
|---|---|---|---|
| Warranty Deed | $215,000 | Citywide Title | |
| Warranty Deed | $147,000 | Chicago Title | |
| Warranty Deed | $138,000 | -- | |
| Warranty Deed | $93,000 | -- | |
| Warranty Deed | $73,500 | Plm Title Company |
Mortgage History
| Date | Status | Loan Amount | Loan Type |
|---|---|---|---|
| Open | $204,250 | New Conventional | |
| Previous Owner | $110,250 | New Conventional | |
| Previous Owner | $110,250 | New Conventional | |
| Previous Owner | $101,500 | New Conventional | |
| Previous Owner | $118,000 | Fannie Mae Freddie Mac | |
| Previous Owner | $90,800 | FHA | |
| Previous Owner | $17,000 | Credit Line Revolving | |
| Previous Owner | $68,000 | FHA |
Property History
| Date | Event | Price | Change | Sq Ft Price |
|---|---|---|---|---|
| 06/07/2025 06/07/25 | Sold | $215,000 | -2.2% | $212 / Sq Ft |
| 04/06/2025 04/06/25 | Pending | -- | -- | -- |
| 04/04/2025 04/04/25 | For Sale | $219,900 | 0.0% | $217 / Sq Ft |
| 11/29/2019 11/29/19 | Rented | $1,400 | -3.4% | -- |
| 11/06/2019 11/06/19 | For Rent | $1,450 | 0.0% | -- |
| 10/30/2019 10/30/19 | Sold | $147,000 | -2.0% | $145 / Sq Ft |
| 09/30/2019 09/30/19 | Pending | -- | -- | -- |
| 09/27/2019 09/27/19 | For Sale | $150,000 | -- | $148 / Sq Ft |
Tax History Compared to Growth
Tax History
| Year | Tax Paid | Tax Assessment Tax Assessment Total Assessment is a certain percentage of the fair market value that is determined by local assessors to be the total taxable value of land and additions on the property. | Land | Improvement |
|---|---|---|---|---|
| 2024 | $4,622 | $52,423 | $13,633 | $38,790 |
| 2023 | $4,622 | $49,465 | $12,864 | $36,601 |
| 2022 | $4,205 | $45,205 | $11,756 | $33,449 |
| 2021 | $4,072 | $44,717 | $11,629 | $33,088 |
| 2020 | $3,472 | $44,870 | $11,669 | $33,201 |
| 2019 | $3,409 | $44,705 | $11,626 | $33,079 |
| 2018 | $2,624 | $36,250 | $11,282 | $24,968 |
| 2017 | $2,591 | $35,404 | $11,019 | $24,385 |
| 2016 | $2,495 | $33,903 | $10,552 | $23,351 |
| 2015 | $2,432 | $31,706 | $9,868 | $21,838 |
| 2014 | $2,456 | $31,525 | $10,599 | $20,926 |
| 2012 | $2,421 | $31,588 | $10,620 | $20,968 |
Agents Affiliated with this Home
-
Cynthia Andrzejewski

Seller's Agent in 2025
Cynthia Andrzejewski
Keller Williams North Shore West
(312) 859-8959
1 in this area
110 Total Sales
-
Ross Vasiliev

Buyer's Agent in 2025
Ross Vasiliev
Core Realty & Investments, Inc
(847) 409-6336
3 in this area
72 Total Sales
-
R
Seller's Agent in 2019
Risa Weiss
@properties
-
Annie Sullivan

Seller's Agent in 2019
Annie Sullivan
Keller Williams North Shore West
(224) 577-9004
3 in this area
309 Total Sales
Map
Source: Midwest Real Estate Data (MRED)
MLS Number: 12329624
APN: 15-05-302-014
- 319 Farmingdale Cir Unit 1903
- 231 Sunset Ct Unit 231
- 1436 Derby Ln Unit 112
- 315 Meadow Ct Unit 5903
- 414 Briarwood Ct Unit 1D
- 233 Harvest Ct
- 413 Muirwood Ct Unit 16B
- 414 Tanglewood Ct Unit 19D
- 227 Augusta Dr
- 1828 Oslo Ct Unit 1828
- 1220 Orleans Dr Unit 1220
- 1228 Orleans Dr Unit 1228
- 311 Cherrywood Ct Unit 55A
- 407 Fernwood Ct Unit 41D
- 301 Alpine Springs Dr Unit F
- 334 Bloomfield Ct
- 215 Annapolis Dr
- 477 Grosse Pointe Cir Unit 36
- 221 Alexandria Dr
- 925 Ann Arbor Ln Unit 247
