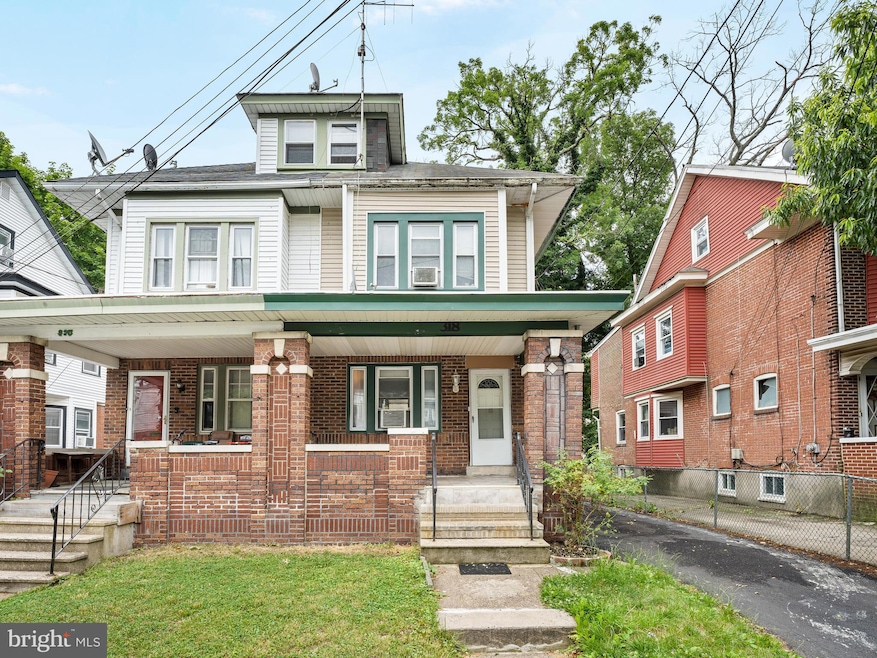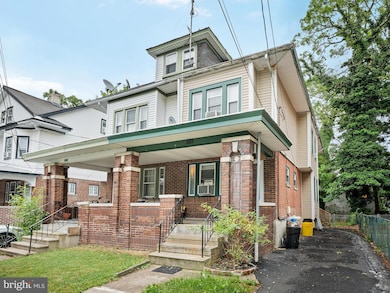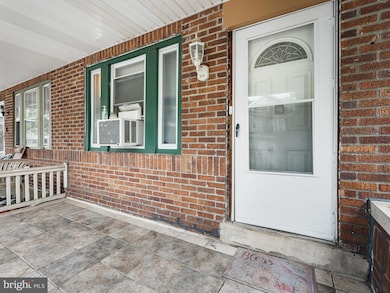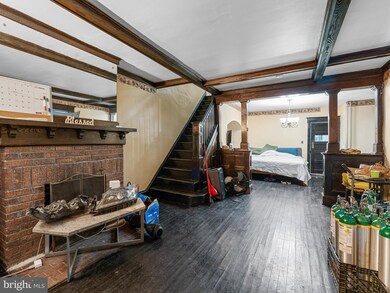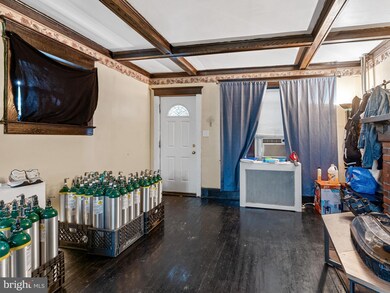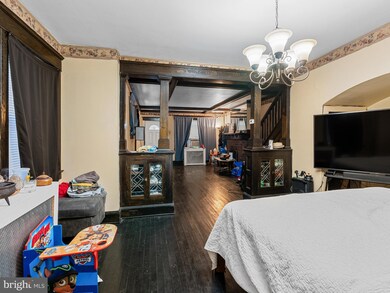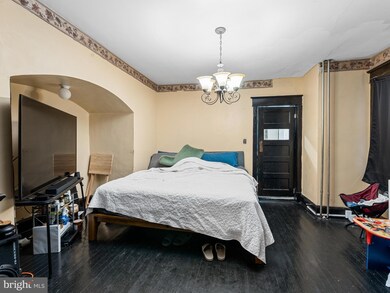318 Gardner Ave Trenton, NJ 08618
Cadwalader & Hillcrest NeighborhoodEstimated payment $1,643/month
Highlights
- Craftsman Architecture
- Radiator
- 5-minute walk to Cadwalader Park
- No HOA
About This Home
SHORT SALE – LENDER APPROVAL REQUIRED.
Welcome to this charming 4-bedroom, 2-bath home located in the sought-after Berkeley Square Historic District. This spacious property offers generous room sizes, original architectural details, and a classic floor plan with great potential for customization. Whether you’re an investor or an owner-occupant with a vision, this home provides an excellent opportunity to build equity in an established neighborhood. The property is being sold strictly AS-IS. Seller will make no repairs, offer no credits, and provide no warranties. Buyer is responsible for all municipal inspections, certifications, and any requirements needed to close, including the Certificate of Occupancy. All offers must include proof of funds or a full mortgage pre-approval. Sale is subject to third-party (lender) approval.
A great value opportunity for buyers looking to add their personal touch to a home with classic character and strong potential.
Townhouse Details
Home Type
- Townhome
Est. Annual Taxes
- $4,900
Year Built
- Built in 1921
Lot Details
- 2,627 Sq Ft Lot
- Lot Dimensions are 25.00 x 105.00
Parking
- On-Street Parking
Home Design
- Semi-Detached or Twin Home
- Craftsman Architecture
- Brick Exterior Construction
- Concrete Perimeter Foundation
Interior Spaces
- 1,427 Sq Ft Home
- Property has 3 Levels
- Unfinished Basement
Bedrooms and Bathrooms
- 4 Bedrooms
Utilities
- Window Unit Cooling System
- Radiator
- Natural Gas Water Heater
Community Details
- No Home Owners Association
- Berkeley Square Subdivision
Listing and Financial Details
- Tax Lot 00030
- Assessor Parcel Number 11-33702-00030
Map
Home Values in the Area
Average Home Value in this Area
Tax History
| Year | Tax Paid | Tax Assessment Tax Assessment Total Assessment is a certain percentage of the fair market value that is determined by local assessors to be the total taxable value of land and additions on the property. | Land | Improvement |
|---|---|---|---|---|
| 2025 | $4,826 | $83,200 | $27,300 | $55,900 |
| 2024 | $4,632 | $83,200 | $27,300 | $55,900 |
| 2023 | $4,632 | $83,200 | $27,300 | $55,900 |
| 2022 | $4,541 | $83,200 | $27,300 | $55,900 |
| 2021 | $4,620 | $83,200 | $27,300 | $55,900 |
| 2020 | $4,605 | $83,200 | $27,300 | $55,900 |
| 2019 | $4,531 | $83,200 | $27,300 | $55,900 |
| 2018 | $4,337 | $83,200 | $27,300 | $55,900 |
| 2017 | $4,123 | $83,200 | $27,300 | $55,900 |
| 2016 | $4,033 | $70,100 | $17,300 | $52,800 |
| 2015 | $4,019 | $70,100 | $17,300 | $52,800 |
| 2014 | $4,000 | $70,100 | $17,300 | $52,800 |
Property History
| Date | Event | Price | List to Sale | Price per Sq Ft | Prior Sale |
|---|---|---|---|---|---|
| 11/16/2025 11/16/25 | For Sale | $234,900 | +2.1% | $165 / Sq Ft | |
| 08/26/2022 08/26/22 | Sold | $230,000 | +4.5% | $161 / Sq Ft | View Prior Sale |
| 05/31/2022 05/31/22 | Pending | -- | -- | -- | |
| 04/20/2022 04/20/22 | For Sale | $220,000 | -- | $154 / Sq Ft |
Purchase History
| Date | Type | Sale Price | Title Company |
|---|---|---|---|
| Deed | $230,000 | Foundation Title | |
| Deed | $230,000 | Foundation Title | |
| Deed | $123,000 | -- | |
| Deed | $59,000 | -- |
Mortgage History
| Date | Status | Loan Amount | Loan Type |
|---|---|---|---|
| Open | $10,000 | No Value Available | |
| Closed | $10,000 | No Value Available | |
| Open | $225,834 | FHA | |
| Closed | $225,834 | FHA |
Source: Bright MLS
MLS Number: NJME2070010
APN: 11-33702-0000-00030
- 330 Hillcrest Ave
- 8 Stacey Ave
- 306 Berwyn Ave
- 302 Berwyn Ave
- 234 Hillcrest Ave
- 23 Cadwalader Terrace
- 44 Reading Ave
- 318 Beechwood Ave
- 0 Beechwood Dr Unit NJME2058552
- 0 Beechwood Ave
- 865 Parkside Ave
- 323 Concord Ave
- 31 Maple Ave
- 840-AFT Parkside Ave
- 840 Parkside Ave
- 1054 Stuyvesant Ave
- 32 Oak Ln
- 359 Parkway Ave
- 134 Oliver Ave
- 43 Laurel Ave
- 44 Reading Ave
- 73 Oak Ln Unit 2
- 331 Oakland St
- 48 Laurel Place
- 1050 Stuyvesant Ave Unit 3 THIRD FLOOR
- 263 Highland Ave
- 695 Parkway Ave Unit A12
- 238 Rosemont Ave
- 1467 Pennington Rd
- 107 Parkway Ave
- 1 Marion Ct Unit APARTMENT 2
- 1 Marion Ct Unit 1
- 112 Hazelhurst Ave
- 812 Edgewood Ave Unit 4
- 812 Edgewood Ave Unit 812 Edgewood Ave
- 924 Carteret Ave Unit 3
- 1530 Pennington Rd Unit D
- 1530 Pennington Rd Unit A
- 1 Highgate Dr
- 51 Boudinot St
