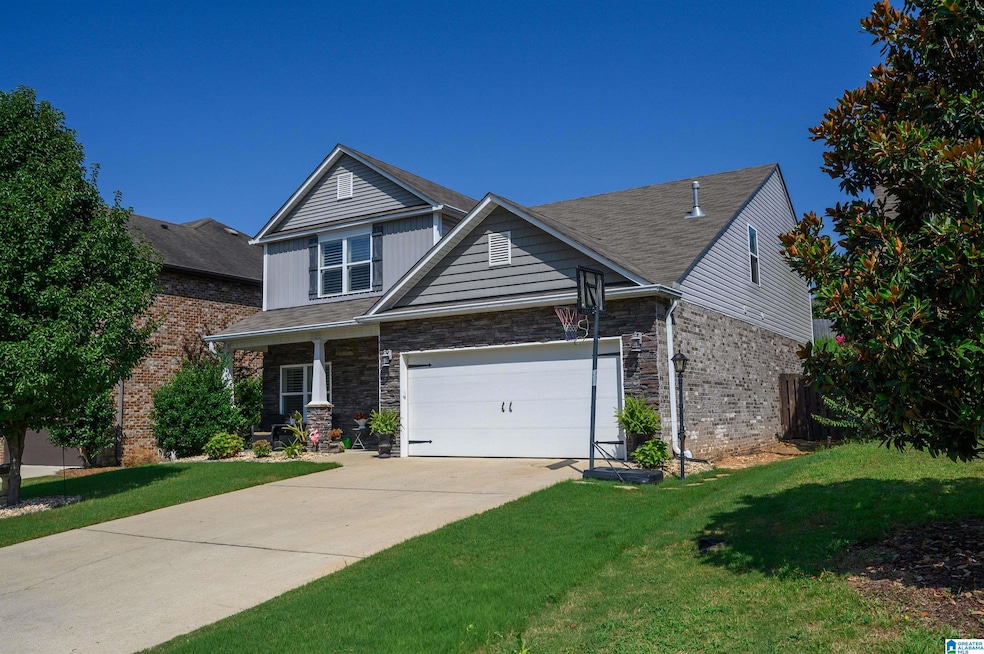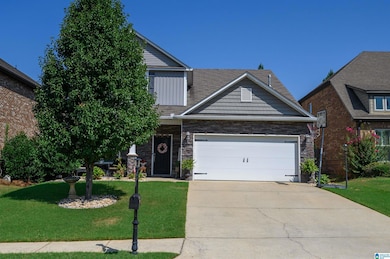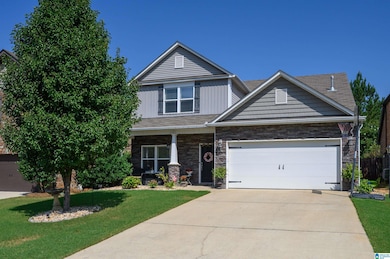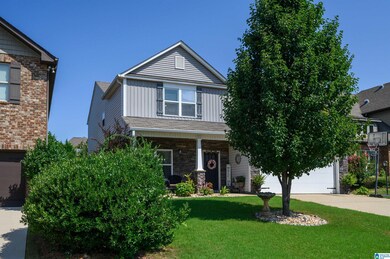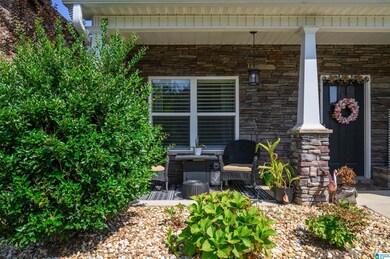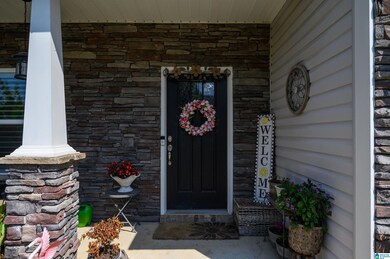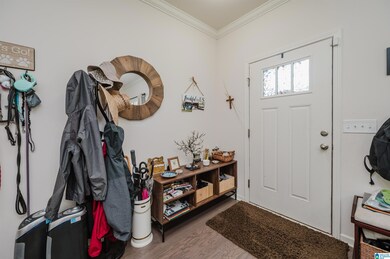318 Glen Cross Way Trussville, AL 35173
Estimated payment $2,552/month
Total Views
21,880
4
Beds
2.5
Baths
3,016
Sq Ft
$145
Price per Sq Ft
Highlights
- Above Ground Pool
- Attic
- Screened Porch
- Magnolia Elementary School Rated A
- Stone Countertops
- Fenced Yard
About This Home
Nestled near Magnolia Elementary in Trussville, this 4 bedroom, 2.5 bath home is one of the largest in the neighborhood. At over 3000 square feet, with large bedrooms and lots of common space, some would say that there is plenty of room for activities. In the backyard is an above-ground, saltwater pool and a screened patio, allowing for great times in the great outdoors. Schedule your showing soon.
Home Details
Home Type
- Single Family
Year Built
- Built in 2016
Lot Details
- 7,405 Sq Ft Lot
- Fenced Yard
HOA Fees
- Property has a Home Owners Association
Parking
- Attached Garage
Home Design
- Slab Foundation
- Three Sided Brick Exterior Elevation
Interior Spaces
- Ceiling height of 9 feet or more
- Stone Fireplace
- Gas Fireplace
- Family Room with Fireplace
- Screened Porch
- Stone Countertops
- Attic
Bedrooms and Bathrooms
- 4 Bedrooms
Laundry
- Laundry Room
- Laundry on main level
- Washer and Electric Dryer Hookup
Pool
- Above Ground Pool
- Saltwater Pool
Outdoor Features
- Screened Patio
Schools
- Magnolia Elementary School
- Hewitt-Trussville Middle School
- Hewitt-Trussville High School
Utilities
- Underground Utilities
- Electric Water Heater
Map
Create a Home Valuation Report for This Property
The Home Valuation Report is an in-depth analysis detailing your home's value as well as a comparison with similar homes in the area
Home Values in the Area
Average Home Value in this Area
Tax History
| Year | Tax Paid | Tax Assessment Tax Assessment Total Assessment is a certain percentage of the fair market value that is determined by local assessors to be the total taxable value of land and additions on the property. | Land | Improvement |
|---|---|---|---|---|
| 2024 | $2,807 | $46,060 | -- | -- |
| 2022 | $2,422 | $39,850 | $6,600 | $33,250 |
| 2021 | $1,970 | $32,570 | $6,600 | $25,970 |
| 2020 | $1,909 | $31,600 | $6,600 | $25,000 |
| 2019 | $1,928 | $31,900 | $0 | $0 |
| 2018 | $3,285 | $52,900 | $0 | $0 |
| 2017 | $3,285 | $52,900 | $0 | $0 |
| 2016 | $248 | $4,000 | $0 | $0 |
| 2015 | $248 | $4,000 | $0 | $0 |
| 2014 | $110 | $4,000 | $0 | $0 |
| 2013 | $110 | $4,000 | $0 | $0 |
Source: Public Records
Property History
| Date | Event | Price | List to Sale | Price per Sq Ft | Prior Sale |
|---|---|---|---|---|---|
| 11/29/2025 11/29/25 | Price Changed | $437,900 | -0.2% | $145 / Sq Ft | |
| 11/02/2025 11/02/25 | Price Changed | $438,900 | -0.5% | $146 / Sq Ft | |
| 10/03/2025 10/03/25 | Price Changed | $440,900 | -0.9% | $146 / Sq Ft | |
| 08/25/2025 08/25/25 | Price Changed | $444,900 | -0.7% | $148 / Sq Ft | |
| 07/30/2025 07/30/25 | Price Changed | $447,900 | -0.4% | $149 / Sq Ft | |
| 07/11/2025 07/11/25 | For Sale | $449,900 | +87.5% | $149 / Sq Ft | |
| 07/29/2016 07/29/16 | Sold | $240,000 | -1.2% | $94 / Sq Ft | View Prior Sale |
| 07/27/2016 07/27/16 | Pending | -- | -- | -- | |
| 12/12/2015 12/12/15 | For Sale | $242,990 | -- | $95 / Sq Ft |
Source: Greater Alabama MLS
Purchase History
| Date | Type | Sale Price | Title Company |
|---|---|---|---|
| Warranty Deed | $240,000 | -- |
Source: Public Records
Mortgage History
| Date | Status | Loan Amount | Loan Type |
|---|---|---|---|
| Open | $235,653 | FHA |
Source: Public Records
Source: Greater Alabama MLS
MLS Number: 21424610
APN: 12-00-35-3-012-023.000
Nearby Homes
- 426 Glen Cross Cove Unit 2
- 117 Alabama Blvd
- 382 Glen Cross Way
- 519 Glen Cross Cove
- 387 Glen Cross Way
- 148 Yvonne St
- 293 Glen Cross Dr
- 411 Glen Cross Way
- 6256 Alabama Dr
- 5489 Wisteria Trace
- 5498 Azalea Trace
- 5490 Azalea Trace
- 7953 Bingham Ln
- 5459 Camellia Ln
- 209 Annetta Cir
- 5436 Wisteria Trace
- 328 Alabama Blvd Unit 328
- 300 Alabama Blvd Unit 10
- 5410 Camellia Ln
- 3197 Trace Cir
- 314 Glen Cross Way
- 3539 Mary Taylor Rd
- 3451 Ashlyn Ct
- 90 Meadows Dr
- 3030 Weatherford Dr
- 2901 Hunter Ridge Dr
- 1508 Celinda Ln
- 1437 Highland Dr
- 1704 Brewster Rd
- 1676 Brewster Rd
- 1721 Maralyn Dr
- 723 Morgan Dr
- 5938 Limestone Ln
- 753 Vaughn Cir
- 1945 Croydon Cir
- 1132 Martinwood Ln
- 1304 Monterey Dr
- 908 Kathryne Cir
- 1824 Dry Creek Cir
- 2177 Cheshire Dr
