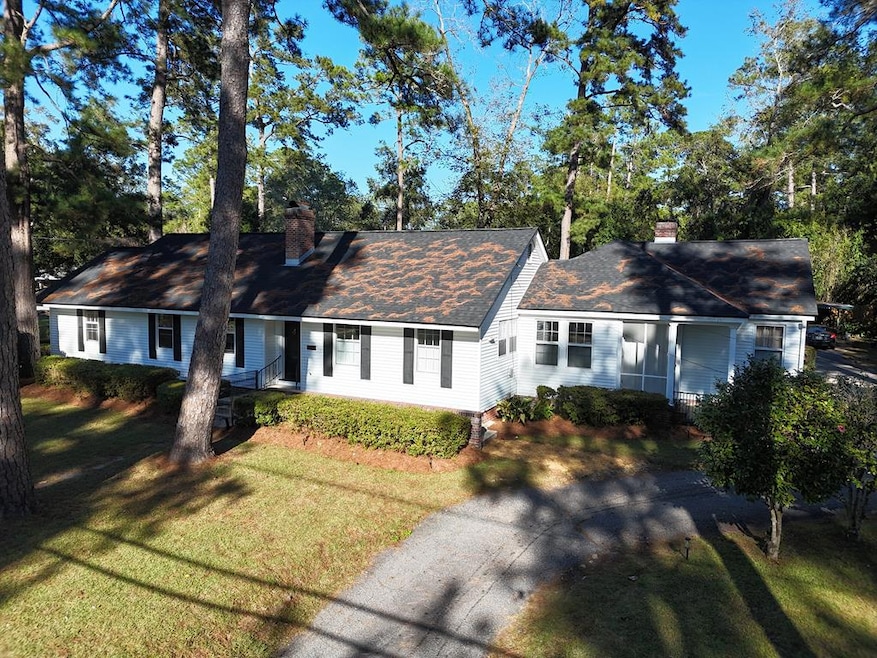318 Glenwood Dr Thomasville, GA 31792
Estimated payment $2,066/month
Highlights
- Primary Bedroom Suite
- Solid Surface Countertops
- Mature Landscaping
- Wood Flooring
- No HOA
- Crown Molding
About This Home
You have to see this CHARMING HOME in the heart of Thomasville, GA! Perfectly located close to downtown, near schools and right across from McIntyre Park, this 4BR/3Bath home checks ALL the boxes. From the front formal entrance, you will notice the stunning hardwood floors! The big dining room has its own fireplace and leads right into the comfy living room, all situated at the front end of the house. Another dining area leads into the cute kitchen, complete with all the latest appliances and FABULOUS checkerboard tile, which continues on into the large laundry room. Two big bedrooms in the back have their own bathrooms, and the other two rooms share the third bathroom. P.S. make sure you take look and the SECRET ROOM in one of the closets – perfect for home office, safe room, or superhero hideout! All outlets and light fixtures have been updated and all rooms freshly painted. Outside you will find the ideal backyard for entertaining with new fencing all around, a nice screened back porch, parking shelter, and utility shed. NEW ROOF added in Nov. 2024, and crawlspace has been completely encapsulated with dehumidifier. And finally, the possibilities are endless with the awesome unfinished mother-in-law suite out back, which with a little restoration, can be used as a guest house or income-producing Air BnB or rental. Call your favorite Realtor TODAY for a closer look at this wonderful home.
Listing Agent
KeySouth Real Estate Group, Inc Brokerage Phone: 2292263911 License #368725 Listed on: 04/07/2025
Home Details
Home Type
- Single Family
Est. Annual Taxes
- $2,479
Year Built
- Built in 1954
Lot Details
- 0.58 Acre Lot
- Downtown Location
- Privacy Fence
- Mature Landscaping
Home Design
- Shingle Roof
- Vinyl Siding
Interior Spaces
- 2,762 Sq Ft Home
- 1-Story Property
- Crown Molding
- Sheet Rock Walls or Ceilings
- Ceiling Fan
- Entrance Foyer
- Wood Flooring
- Crawl Space
- Solid Surface Countertops
- Laundry Room
Bedrooms and Bathrooms
- 4 Bedrooms
- Primary Bedroom Suite
- 3 Full Bathrooms
Parking
- Carport
- Driveway
- Open Parking
Location
- Property is near schools
- Property is near shops
Utilities
- Central Heating and Cooling System
- Tankless Water Heater
- High Speed Internet
Community Details
- No Home Owners Association
- Door to Door Trash Pickup
Map
Home Values in the Area
Average Home Value in this Area
Tax History
| Year | Tax Paid | Tax Assessment Tax Assessment Total Assessment is a certain percentage of the fair market value that is determined by local assessors to be the total taxable value of land and additions on the property. | Land | Improvement |
|---|---|---|---|---|
| 2024 | $2,479 | $103,398 | $20,170 | $83,228 |
| 2023 | $2,447 | $98,903 | $20,170 | $78,733 |
| 2022 | $791 | $84,443 | $16,632 | $67,811 |
| 2021 | $737 | $71,519 | $16,632 | $54,887 |
| 2020 | $752 | $71,381 | $16,632 | $54,749 |
| 2019 | $759 | $71,381 | $16,632 | $54,749 |
| 2018 | $752 | $70,982 | $16,632 | $54,350 |
| 2017 | $767 | $69,947 | $14,802 | $55,145 |
| 2016 | $741 | $69,194 | $14,802 | $54,391 |
| 2015 | $723 | $67,131 | $12,550 | $54,581 |
| 2014 | $699 | $64,528 | $12,550 | $51,978 |
| 2013 | -- | $64,528 | $12,549 | $51,978 |
Property History
| Date | Event | Price | Change | Sq Ft Price |
|---|---|---|---|---|
| 09/05/2025 09/05/25 | Pending | -- | -- | -- |
| 05/07/2025 05/07/25 | Price Changed | $349,000 | -2.8% | $126 / Sq Ft |
| 04/07/2025 04/07/25 | For Sale | $359,000 | +21.7% | $130 / Sq Ft |
| 01/02/2024 01/02/24 | Sold | $295,000 | -9.2% | $107 / Sq Ft |
| 11/22/2023 11/22/23 | Pending | -- | -- | -- |
| 11/10/2023 11/10/23 | Price Changed | $325,000 | -7.1% | $118 / Sq Ft |
| 10/09/2023 10/09/23 | For Sale | $350,000 | +100.0% | $127 / Sq Ft |
| 07/21/2017 07/21/17 | Sold | $175,000 | -34.9% | $63 / Sq Ft |
| 06/10/2017 06/10/17 | Pending | -- | -- | -- |
| 06/04/2015 06/04/15 | For Sale | $269,000 | -- | $97 / Sq Ft |
Purchase History
| Date | Type | Sale Price | Title Company |
|---|---|---|---|
| Warranty Deed | $295,000 | -- | |
| Warranty Deed | $175,000 | -- | |
| Deed | $185,680 | -- | |
| Deed | -- | -- |
Mortgage History
| Date | Status | Loan Amount | Loan Type |
|---|---|---|---|
| Open | $280,250 | New Conventional | |
| Previous Owner | $165,391 | New Conventional | |
| Previous Owner | $180,971 | FHA |
Source: Thomasville Area Board of REALTORS®
MLS Number: 925326
APN: 003-008015
- 303 Glenwood Dr
- 411 Glenwood Dr
- 221 Maury St
- 707 E Calhoun St
- 701 E Calhoun St
- 0.73ACR Edgewood Circle (Parcel 003 014015)
- 711 E Monroe St
- 707 E Monroe St
- 622 Marshall St
- 1403 E Clay St
- 106 Tucwal St
- 308 Fontaine Dr
- 523 E Washington St
- 319 Claire Dr
- 400 Strong St
- 526 E Jefferson St
- 107 Maple St
- 712 Young St
- 610 Partridge Dr
- 1511 N Dawson St







