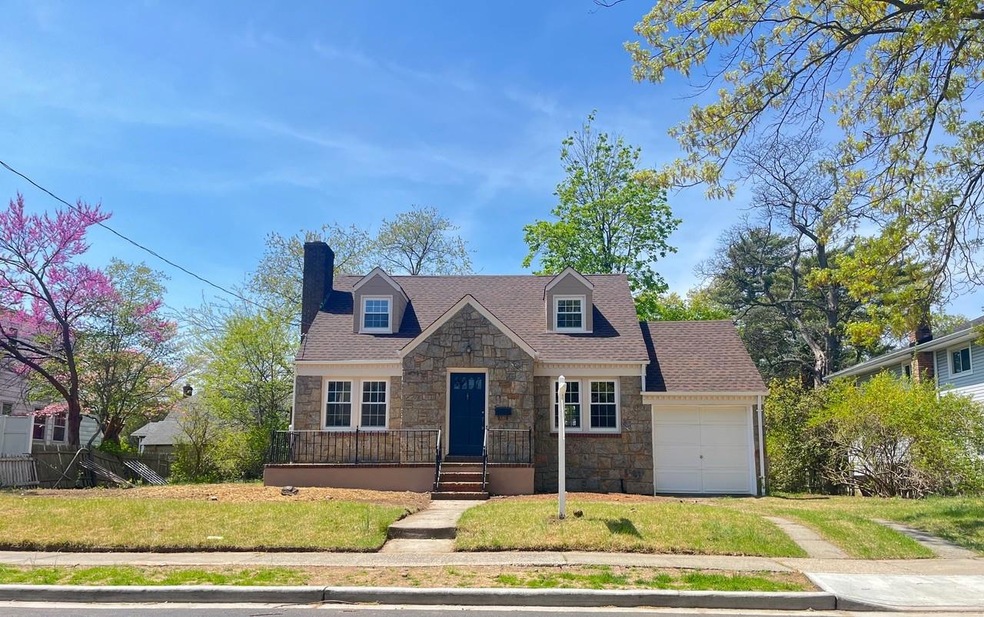
318 Hawthorne Ave Uniondale, NY 11553
Uniondale NeighborhoodEstimated payment $4,693/month
Highlights
- Cape Cod Architecture
- Fireplace
- Entrance Foyer
- Formal Dining Room
- Eat-In Kitchen
- Hot Water Heating System
About This Home
Imagine Relaxing on the Front Porch with Beautiful Iron Railing and the Charming Stone Façade of this Beautiful Home. As You Enter the Vestibule You Will Immediately Fall In Love with this Stylish & Sophisticated Home Featuring All the Old World Charm You Desire & Complete with Modern Amenities. Original Crown Molding has been preserved with Custom Built-In Shelving & Doors Flanking the Fireplace in the Formal Living Room. Archways lead to the Formal Dining Room Open to the Chef-Inspired Designer Kitchen that is a Culinary Dream Come True. From the Gas Stove to the Marble Backsplash and Quartz Countertops and Even the Soft-Close Cabinetry- This Layout is Ideal for Entertaining! The Bathrooms will Have You Feeling Like You Are Living in a 5 Star Hotel & Spa with Chic Custom Tile Selections in Each one. The Three Bedrooms are Generously Sized Offering Ample Space for All. The Bonus Room Off the Kitchen is the Ultimate Place for a Home Office, Den, Art/Craft Room, Music Room and More. Did I mention the Basement? Yes, It's Finished with a Custom Bar and Enough Space for Movies & Media, Games & Fun Times Together Year Round! The Private Back Yard is the Perfect Place for Outdoor Entertaining or a Quiet Place to Relax & Rejuvenate. Come And Get Your Happily Ever After!
Listing Agent
American Way Real Estate Inc Brokerage Phone: 631-331-3100 License #31GU0816173 Listed on: 05/15/2025
Home Details
Home Type
- Single Family
Est. Annual Taxes
- $9,573
Year Built
- Built in 1964
Lot Details
- 7,500 Sq Ft Lot
Parking
- 1 Car Garage
Home Design
- Cape Cod Architecture
- Frame Construction
Interior Spaces
- 1,274 Sq Ft Home
- Fireplace
- Entrance Foyer
- Formal Dining Room
- Finished Basement
- Basement Fills Entire Space Under The House
Kitchen
- Eat-In Kitchen
- Oven
- Dishwasher
Bedrooms and Bathrooms
- 3 Bedrooms
- 2 Full Bathrooms
Schools
- California Avenue Elementary School
- Lawrence Road Middle School
- Uniondale High School
Utilities
- No Cooling
- Hot Water Heating System
- Heating System Uses Oil
Listing and Financial Details
- Assessor Parcel Number 2089-34-487-00-0284-0
Map
Home Values in the Area
Average Home Value in this Area
Tax History
| Year | Tax Paid | Tax Assessment Tax Assessment Total Assessment is a certain percentage of the fair market value that is determined by local assessors to be the total taxable value of land and additions on the property. | Land | Improvement |
|---|---|---|---|---|
| 2025 | $3,268 | $420 | $163 | $257 |
| 2024 | $3,268 | $420 | $163 | $257 |
| 2023 | $8,663 | $420 | $163 | $257 |
| 2022 | $8,663 | $420 | $163 | $257 |
| 2021 | $11,643 | $400 | $155 | $245 |
| 2020 | $8,950 | $630 | $504 | $126 |
| 2019 | $8,809 | $630 | $504 | $126 |
| 2018 | $8,428 | $630 | $0 | $0 |
| 2017 | $5,006 | $630 | $504 | $126 |
| 2016 | $8,070 | $630 | $504 | $126 |
| 2015 | $2,870 | $630 | $504 | $126 |
| 2014 | $2,870 | $630 | $504 | $126 |
| 2013 | $2,772 | $630 | $504 | $126 |
Property History
| Date | Event | Price | Change | Sq Ft Price |
|---|---|---|---|---|
| 06/27/2025 06/27/25 | Pending | -- | -- | -- |
| 06/03/2025 06/03/25 | Price Changed | $714,900 | -0.7% | $561 / Sq Ft |
| 05/15/2025 05/15/25 | For Sale | $719,900 | -- | $565 / Sq Ft |
Purchase History
| Date | Type | Sale Price | Title Company |
|---|---|---|---|
| Executors Deed | $320,000 | Clear Abstract Services Inc | |
| Executors Deed | $320,000 | Clear Abstract Services Inc |
Mortgage History
| Date | Status | Loan Amount | Loan Type |
|---|---|---|---|
| Open | $320,000 | Purchase Money Mortgage | |
| Closed | $320,000 | Purchase Money Mortgage |
Similar Homes in the area
Source: OneKey® MLS
MLS Number: 854864
APN: 2089-34-487-00-0284-0
- 329 Midwood St
- 313 Hawthorne Ave
- 363 Clarendon Rd
- 240 Bedford Ave
- 112 Rutland Rd
- 119 Broadfield Rd
- 135 Duncan Rd
- 18 Perry St
- 314 Greengrove Ave
- 749 Front St
- 70 Lincoln Rd
- 183 Perry St
- 178 Rutland Rd
- 206 Holly Ave
- 527 Hawthorne Ave
- 403 Jerusalem Ave
- 676 Front St Unit 2F
- 541 Bedford Ave
- 666 Lowell Rd
- 355 Jerusalem Ave






