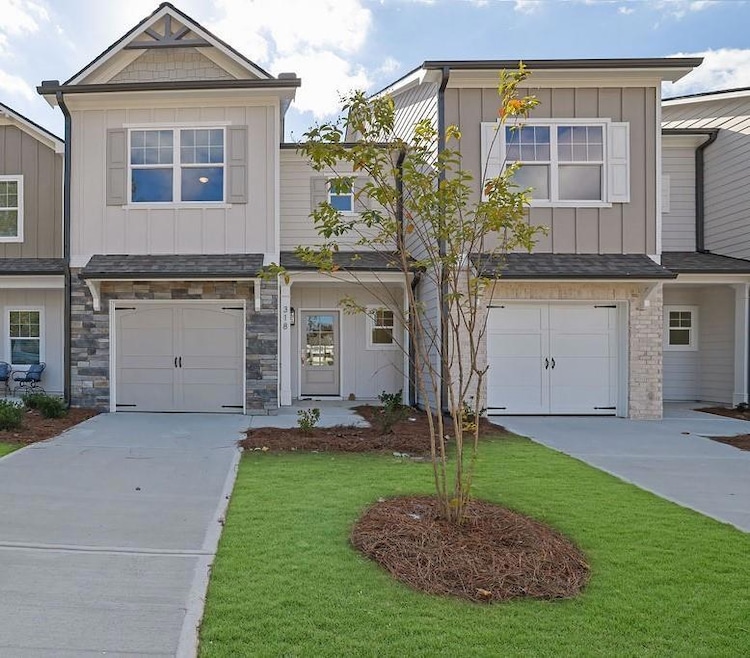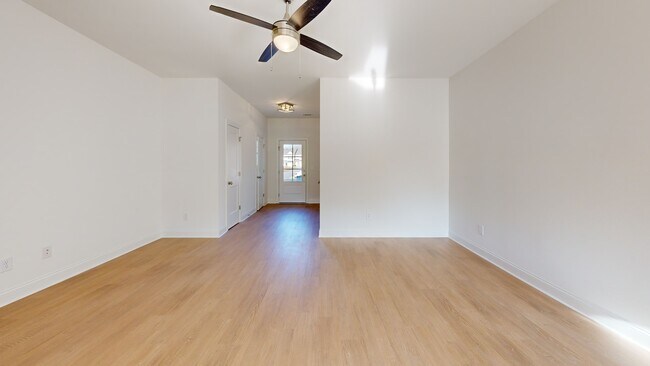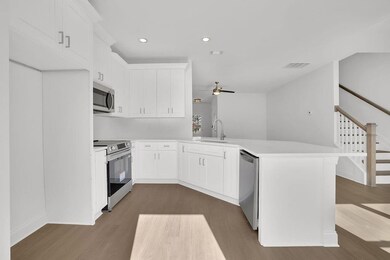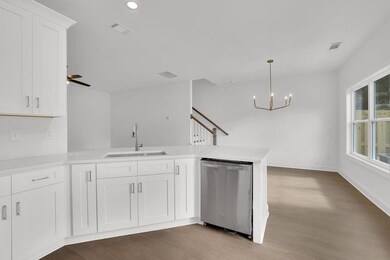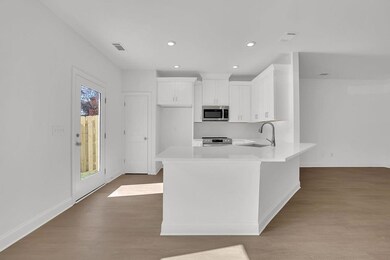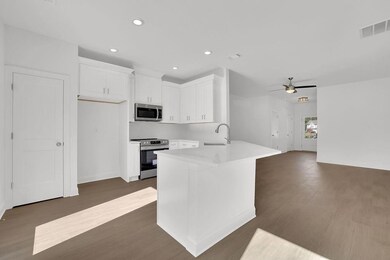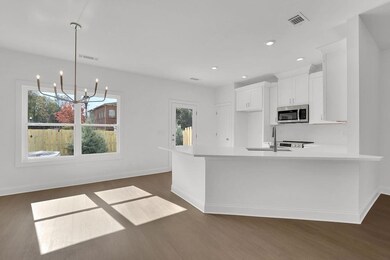
$1,489,000 New Construction
- 5 Beds
- 4.5 Baths
- 4,196 Sq Ft
- 2875 Caney Rd
- Cumming, GA
$30,000 Incentive for before end of year closing. New Community in Forsyth County near the McGinnis Ferry rd. Fulton County line. An elegant enclave of 18 residence, 4-sided brick and 3 car garages. Epic homes Georgia is the well know builder for his quality and finishes that has been building for the last 30 year and is recognized as Atlanta's top 10 luxury builder. This home has a designated
Michelle Healy Atlanta Communities
