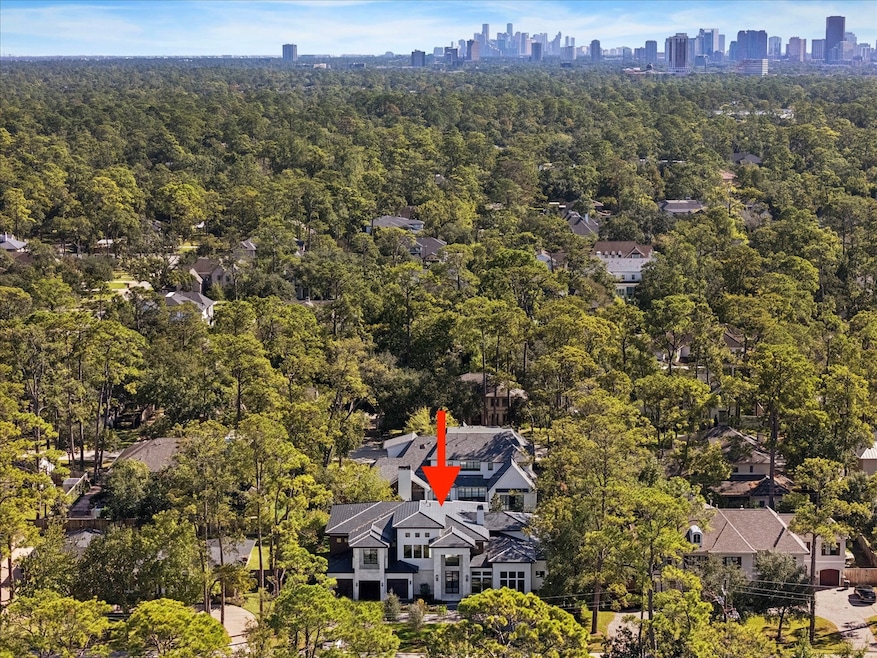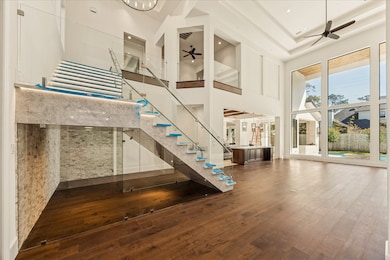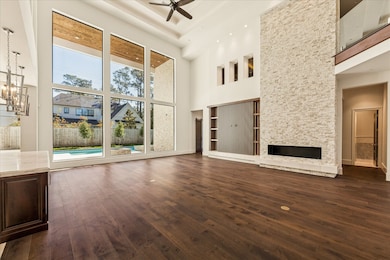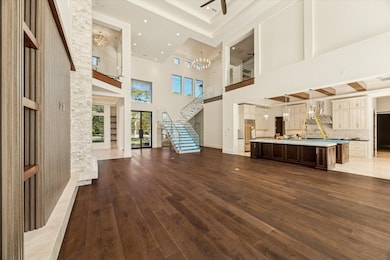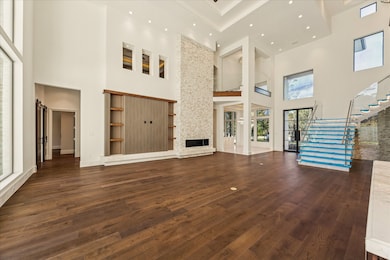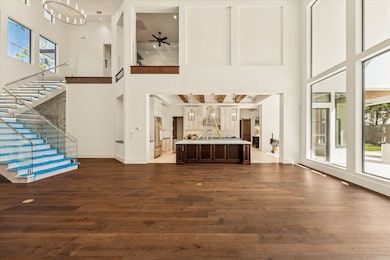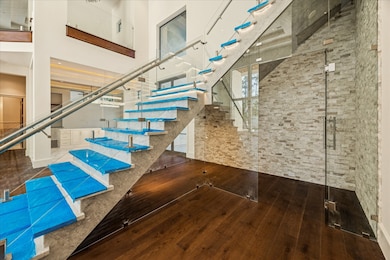318 Knipp Rd Houston, TX 77024
Estimated payment $38,873/month
Highlights
- Wine Room
- Media Room
- Heated In Ground Pool
- Frostwood Elementary School Rated A
- New Construction
- Dual Staircase
About This Home
Exquisite modern transitional home in Bunker Hill Village, brand new construction with innovative design. On a 20,508 sq ft lot with a circular driveway, this custom residence offers 5/6 beds, 5/6 full baths, and 2 half baths. The two-story living room offers unobstructed views of the dining area and chef’s kitchen, both filled with natural light from large windows. The chef’s kitchen has dual islands and premium appliances. The first floor includes a game room with bar, private theater, utility room, glass wine room, and primary suite with sitting area, spa bath, sauna, and large custom closet with knee vanity. Upstairs, the north wing has four en-suite bedrooms, while the south wing features his-and-hers libraries. Outdoors, enjoy a resort-style pool and spa, fire pit, al fresco kitchen, lush landscaping, and a 3-car garage. The home is tech-savvy, elevator-ready, with four fireplaces, energy-efficient, sustainable, and comfortable. Walking path to lake and hiking trail.
Home Details
Home Type
- Single Family
Year Built
- Built in 2026 | New Construction
Lot Details
- 0.47 Acre Lot
- Adjacent to Greenbelt
- West Facing Home
- Back Yard Fenced
- Sprinkler System
Parking
- 3 Car Attached Garage
- Garage Door Opener
- Circular Driveway
- Additional Parking
Home Design
- Contemporary Architecture
- Traditional Architecture
- Pillar, Post or Pier Foundation
- Slab Foundation
- Slate Roof
- Stone Siding
- Stucco
Interior Spaces
- 9,020 Sq Ft Home
- 2-Story Property
- Wet Bar
- Dual Staircase
- Crown Molding
- High Ceiling
- 4 Fireplaces
- Electric Fireplace
- Gas Fireplace
- Formal Entry
- Wine Room
- Family Room Off Kitchen
- Living Room
- Breakfast Room
- Dining Room
- Media Room
- Home Office
- Library
- Loft
- Game Room
- Utility Room
- Washer and Gas Dryer Hookup
Kitchen
- Breakfast Bar
- Double Convection Oven
- Gas Range
- Free-Standing Range
- Microwave
- Ice Maker
- Dishwasher
- Wine Refrigerator
- Kitchen Island
- Pots and Pans Drawers
- Self-Closing Drawers and Cabinet Doors
- Disposal
- Pot Filler
Flooring
- Wood
- Carpet
- Marble
Bedrooms and Bathrooms
- 5 Bedrooms
- En-Suite Primary Bedroom
- Double Vanity
- Single Vanity
- Soaking Tub
- Separate Shower
Home Security
- Security System Owned
- Hurricane or Storm Shutters
- Fire and Smoke Detector
Eco-Friendly Details
- Energy-Efficient Windows with Low Emissivity
- Energy-Efficient HVAC
- Energy-Efficient Thermostat
Pool
- Heated In Ground Pool
- Gunite Pool
- Spa
Outdoor Features
- Balcony
- Deck
- Covered Patio or Porch
- Outdoor Fireplace
- Outdoor Kitchen
Schools
- Frostwood Elementary School
- Memorial Middle School
- Memorial High School
Utilities
- Central Heating and Cooling System
- Heating System Uses Gas
- Tankless Water Heater
Community Details
- Built by Memorial Signature Homes
- Chapelwood Subdivision
Map
Home Values in the Area
Average Home Value in this Area
Tax History
| Year | Tax Paid | Tax Assessment Tax Assessment Total Assessment is a certain percentage of the fair market value that is determined by local assessors to be the total taxable value of land and additions on the property. | Land | Improvement |
|---|---|---|---|---|
| 2025 | $42,742 | $3,426,560 | $1,093,716 | $2,332,844 |
| 2024 | $42,742 | $2,185,063 | $1,057,259 | $1,127,804 |
| 2023 | $42,742 | $1,002,573 | $1,002,573 | -- |
| 2022 | $21,723 | $1,044,746 | $1,002,573 | $42,173 |
| 2021 | $21,262 | $981,776 | $947,887 | $33,889 |
| 2020 | $21,261 | $960,000 | $947,887 | $12,113 |
| 2019 | $21,867 | $947,987 | $947,887 | $100 |
| 2018 | $3,633 | $915,000 | $914,900 | $100 |
| 2017 | $21,106 | $915,000 | $914,900 | $100 |
| 2016 | $19,205 | $915,000 | $912,887 | $2,113 |
| 2015 | $2,483 | $950,000 | $947,887 | $2,113 |
| 2014 | $2,483 | $826,500 | $820,287 | $6,213 |
Property History
| Date | Event | Price | List to Sale | Price per Sq Ft | Prior Sale |
|---|---|---|---|---|---|
| 11/23/2025 11/23/25 | For Sale | $6,800,000 | +452.8% | $754 / Sq Ft | |
| 01/20/2023 01/20/23 | Sold | -- | -- | -- | View Prior Sale |
| 12/15/2022 12/15/22 | Pending | -- | -- | -- | |
| 08/23/2022 08/23/22 | For Sale | $1,230,000 | -- | $429 / Sq Ft |
Purchase History
| Date | Type | Sale Price | Title Company |
|---|---|---|---|
| Deed | -- | Tradition Title Company | |
| Warranty Deed | -- | Ashley L Cook Pc |
Mortgage History
| Date | Status | Loan Amount | Loan Type |
|---|---|---|---|
| Open | $1,893,750 | Construction |
Source: Houston Association of REALTORS®
MLS Number: 3183487
APN: 0852750000004
- 345 Knipp Rd
- 11931 Arbordale Ln
- 234 Plantation Rd
- 11722 Claywood St
- 222 Plantation Rd
- 5 Rip Van Winkle Ln
- 15 Lorrielake Ln
- 11640 Greenbay St
- 11910 Heritage Ln
- 150 Gessner Rd Unit 4A
- 6 Gessner Rd
- 11711 Memorial Dr Unit 570
- 11711 Memorial Dr Unit 143
- 11711 Memorial Dr Unit 55
- 11711 Memorial Dr Unit 41
- 11711 Memorial Dr Unit 534
- 11711 Memorial Dr Unit 151
- 11711 Memorial Dr Unit 203
- 11711 Memorial Dr Unit 549
- 11711 Memorial Dr Unit 565
- 11910 Laurie Ln
- 11711 Memorial Dr Unit 573
- 11711 Memorial Dr Unit 683
- 11711 Memorial Dr Unit 509
- 11711 Memorial Dr Unit 611
- 11711 Memorial Dr Unit 381
- 11711 Memorial Dr Unit 129
- 11711 Memorial Dr Unit 395
- 11711 Memorial Dr Unit 534
- 11711 Memorial Dr Unit 563
- 294 Sugarberry Cir
- 9400 Doliver Dr Unit 45
- 201 Vanderpool Ln Unit 130
- 11842 Taylorcrest Rd
- 11862 Taylorcrest Rd
- 354 Tealwood Dr
- 2100 Tanglewilde St Unit 373
- 2100 Tanglewilde St Unit 536
- 2100 Tanglewilde St Unit 534
- 2100 Tanglewilde St Unit 402
