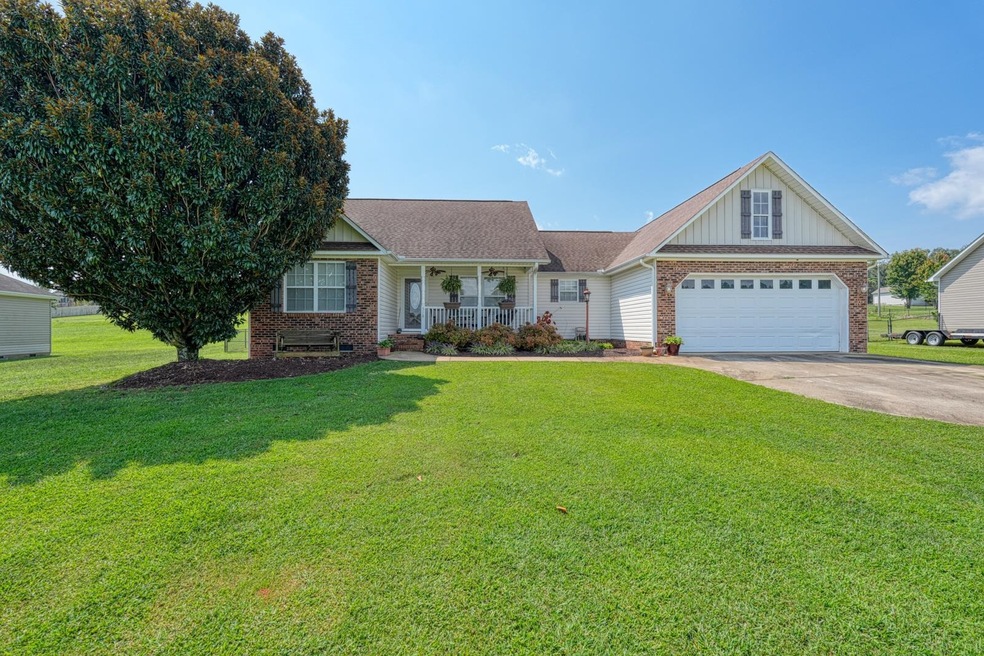Estimated payment $2,068/month
Highlights
- Primary Bedroom Suite
- Deck
- Loft
- Chapman High School Rated A-
- Wood Flooring
- Sun or Florida Room
About This Home
Welcome to this beautifully maintained one-level home offering 3 spacious bedrooms and 2 full bathrooms on a flat, fenced, over half-acre lot- perfect for enjoying outdoor living! Step inside to find gleaming hardwood floors that flow throughout the main living areas, custom cabinets and countertops that elevate the kitchen, and an inviting open layout designed for both comfort and function. The primary suite is a private retreat, featuring a separate shower and a luxurious jetted tub for ultimate relaxation. Every detail of this home radiates charm, character, and warmth- from the thoughtfully designed interiors to the welcoming curb appeal. With a two-car garage and a large backyard, there’s room for everyone to live, play, and grow. Located in the heart of Inman, you’ll enjoy the peace of a quiet neighborhood while still being close to schools, shopping, dining, and everything you need. This is more than just a house- it’s the place you’ll love to call home. Call today for your private showing!
Home Details
Home Type
- Single Family
Est. Annual Taxes
- $3,131
Year Built
- Built in 2007
Lot Details
- 0.52 Acre Lot
- Fenced Yard
- Level Lot
Parking
- 2 Car Garage
- Driveway
Home Design
- Brick Veneer
- Architectural Shingle Roof
Interior Spaces
- 1,600 Sq Ft Home
- 1-Story Property
- Gas Log Fireplace
- Great Room
- Living Room
- Breakfast Room
- Dining Room
- Den
- Loft
- Bonus Room
- Sun or Florida Room
- Screened Porch
- Crawl Space
Flooring
- Wood
- Carpet
Bedrooms and Bathrooms
- 3 Bedrooms
- Primary Bedroom Suite
- Split Bedroom Floorplan
- 2 Full Bathrooms
- Spa Bath
Laundry
- Laundry Room
- Laundry on main level
- Washer and Electric Dryer Hookup
Outdoor Features
- Deck
- Patio
Schools
- Inman Elementary School
- T. E. Mabry Jr High Middle School
- Chapman High School
Utilities
- Heat Pump System
- Septic Tank
Community Details
- Property has a Home Owners Association
- Bishop Meadows Subdivision
Map
Home Values in the Area
Average Home Value in this Area
Tax History
| Year | Tax Paid | Tax Assessment Tax Assessment Total Assessment is a certain percentage of the fair market value that is determined by local assessors to be the total taxable value of land and additions on the property. | Land | Improvement |
|---|---|---|---|---|
| 2024 | $1,122 | $8,077 | $1,203 | $6,874 |
| 2023 | $1,122 | $8,077 | $1,203 | $6,874 |
| 2022 | $965 | $7,025 | $955 | $6,070 |
| 2021 | $965 | $7,025 | $955 | $6,070 |
| 2020 | $948 | $7,025 | $955 | $6,070 |
| 2019 | $1,303 | $7,025 | $955 | $6,070 |
| 2018 | $1,303 | $7,025 | $955 | $6,070 |
| 2017 | $1,156 | $6,108 | $960 | $5,148 |
| 2016 | $1,156 | $6,108 | $960 | $5,148 |
| 2015 | $1,130 | $6,108 | $960 | $5,148 |
| 2014 | $1,125 | $6,108 | $960 | $5,148 |
Property History
| Date | Event | Price | Change | Sq Ft Price |
|---|---|---|---|---|
| 09/05/2025 09/05/25 | For Sale | $339,000 | -- | $212 / Sq Ft |
Mortgage History
| Date | Status | Loan Amount | Loan Type |
|---|---|---|---|
| Closed | $128,000 | New Conventional | |
| Closed | $119,200 | Unknown |
Source: Multiple Listing Service of Spartanburg
MLS Number: SPN328470
APN: 1-40-00-011.51
- 214 Lamp Post Rd
- 2036 Blessed Dr
- 960 Clark Rd
- 2022 Blessed Dr
- 2056 Blessed Dr
- 2051 Blessed Dr
- 2032 Blessed Dr
- Ridgeline Plan at Innova Estates
- Harrison Plan at Innova Estates
- Evergreen Plan at Innova Estates
- Pine Plan at Innova Estates
- Fairview Plan at Innova Estates
- Artic Plan at Innova Estates
- Pellum Plan at Innova Estates
- Dawn Plan at Innova Estates
- Aspen Plan at Innova Estates
- 959 Clark Rd
- 769 Ruby Gollightly Dr
- 104/106/110/112 Honda St
- 2074 Blessed Dr
- 131 Gaines Dr
- 170 Weaver Line
- 170 Weaver Line
- 2106 Southlea Dr
- 2127 Southlea Dr
- 3025 Wingadee Dr
- 9042 Legendary Ln
- 2124 Southlea Dr
- 760 Wayfinder Run
- 240 4th St
- 7 5th St
- 514 Spring Ln
- 6074 Mason Tucker Dr
- 1202 Chelsey Ln
- 518 Springtime Ln
- 9159 Asheville Hwy
- 800 Alley Ridge Dr
- 420 All Seasons Dr
- 312 New Spring Ln
- 523 Heavenly Days St







