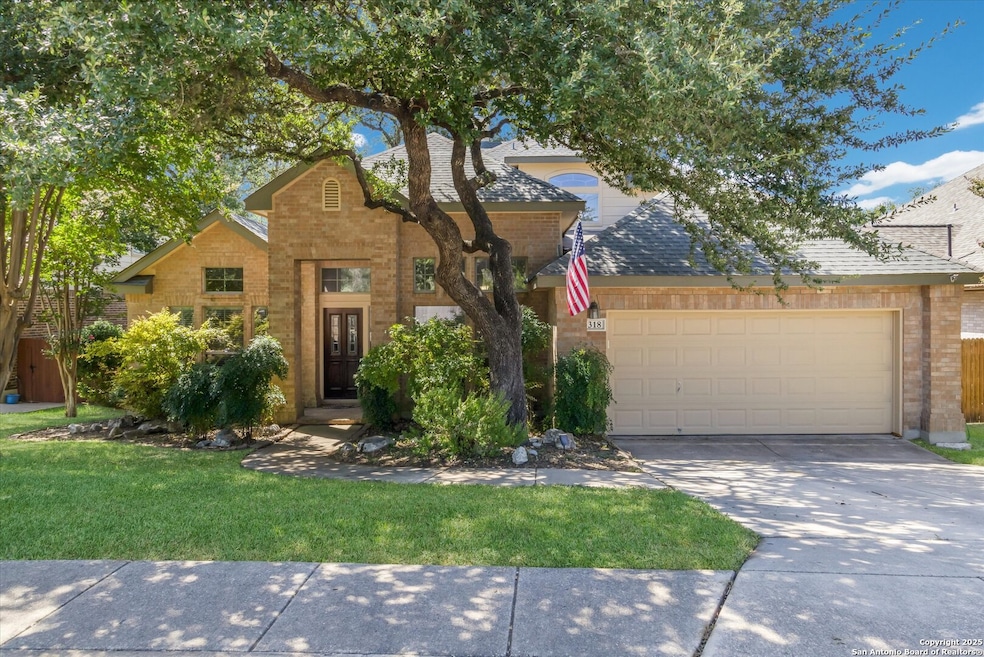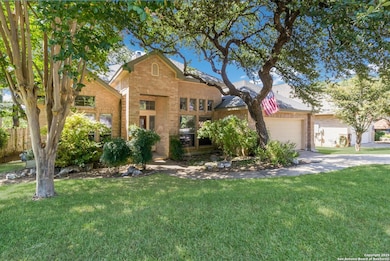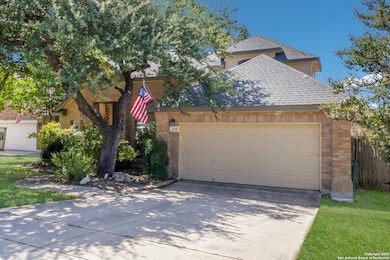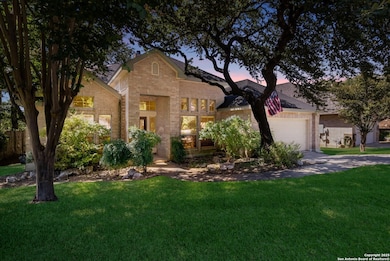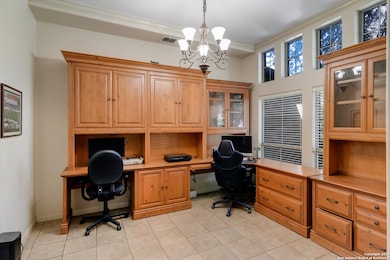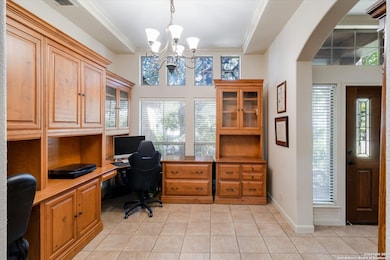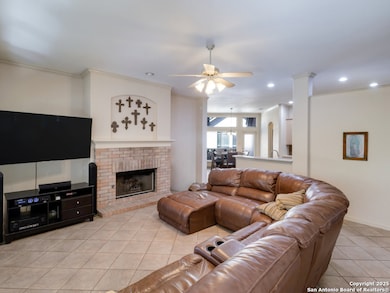
318 Legend Breeze San Antonio, TX 78260
Estimated payment $3,499/month
Highlights
- Very Popular Property
- Mature Trees
- Deck
- Hardy Oak Elementary School Rated A
- Clubhouse
- Loft
About This Home
Seller is offering $20k towards buyer concessions. This beautiful 4-bedroom, 3-bathroom two-story home is located on a quiet street and offers a spacious, open layout with thoughtful upgrades. The first floor features a welcoming entry, expansive living room, open island kitchen with breakfast bar and nook, a flexible office or dedicated dining room, utility room, and two bedrooms- including a serene primary suite with spa-style bath and a secondary bedroom with full bath. Upstairs offers two more bedrooms, a full bath, and a large game room. Recent upgrades include a new downstairs A/C unit, new toilets, updated master flooring, Culligan whole-house water softener, and freshly painted exterior. High ceilings and natural light throughout. Outside, enjoy a covered patio and access to neighborhood amenities including a clubhouse, pool, jogging trails, playground, and courts for basketball, volleyball, tennis, and more. Priced competitively for a quick sale-don't miss this opportunity!
Home Details
Home Type
- Single Family
Est. Annual Taxes
- $11,009
Year Built
- Built in 2002
Lot Details
- 7,754 Sq Ft Lot
- Sprinkler System
- Mature Trees
HOA Fees
- $123 Monthly HOA Fees
Home Design
- Brick Exterior Construction
- Slab Foundation
- Composition Roof
Interior Spaces
- 2,821 Sq Ft Home
- Property has 2 Levels
- Ceiling Fan
- Chandelier
- Gas Fireplace
- Double Pane Windows
- Living Room with Fireplace
- Loft
- Game Room
Kitchen
- Breakfast Area or Nook
- Self-Cleaning Oven
- Gas Cooktop
- Microwave
- Ice Maker
- Dishwasher
- Solid Surface Countertops
- Trash Compactor
- Disposal
Flooring
- Carpet
- Ceramic Tile
- Vinyl
Bedrooms and Bathrooms
- 4 Bedrooms
- Walk-In Closet
- 3 Full Bathrooms
Laundry
- Laundry on main level
- Washer Hookup
Attic
- Attic Fan
- 12 Inch+ Attic Insulation
Home Security
- Prewired Security
- Carbon Monoxide Detectors
- Fire and Smoke Detector
Parking
- 2 Car Attached Garage
- Garage Door Opener
Outdoor Features
- Deck
- Tile Patio or Porch
Schools
- Hardy Oak Elementary School
- Lopez Middle School
Utilities
- Central Heating and Cooling System
- SEER Rated 16+ Air Conditioning Units
- SEER Rated 13-15 Air Conditioning Units
- Heating System Uses Natural Gas
- Programmable Thermostat
- Gas Water Heater
- Water Softener is Owned
- Cable TV Available
Listing and Financial Details
- Legal Lot and Block 15 / 31
- Assessor Parcel Number 192160310150
Community Details
Overview
- $175 HOA Transfer Fee
- The Heights Of Stone Oak Homeowners Association
- Legend Oaks Subdivision
- Mandatory home owners association
Recreation
- Tennis Courts
- Community Basketball Court
- Volleyball Courts
- Sport Court
- Community Pool
- Park
- Trails
Additional Features
- Clubhouse
- Controlled Access
Map
Home Values in the Area
Average Home Value in this Area
Tax History
| Year | Tax Paid | Tax Assessment Tax Assessment Total Assessment is a certain percentage of the fair market value that is determined by local assessors to be the total taxable value of land and additions on the property. | Land | Improvement |
|---|---|---|---|---|
| 2025 | $8,443 | $481,700 | $100,890 | $380,810 |
| 2024 | $8,443 | $461,405 | $100,890 | $386,810 |
| 2023 | $8,443 | $419,459 | $100,890 | $365,820 |
| 2022 | $9,409 | $381,326 | $76,460 | $344,210 |
| 2021 | $8,856 | $346,660 | $64,080 | $282,580 |
| 2020 | $8,790 | $338,950 | $64,080 | $274,870 |
| 2019 | $8,784 | $329,820 | $64,080 | $265,740 |
| 2018 | $8,792 | $329,290 | $64,080 | $265,210 |
| 2017 | $8,563 | $317,770 | $64,080 | $253,690 |
| 2016 | $7,962 | $295,460 | $64,080 | $231,380 |
| 2015 | $7,574 | $295,570 | $40,050 | $255,520 |
| 2014 | $7,574 | $274,070 | $0 | $0 |
Property History
| Date | Event | Price | List to Sale | Price per Sq Ft | Prior Sale |
|---|---|---|---|---|---|
| 08/27/2025 08/27/25 | Price Changed | $469,900 | -2.1% | $167 / Sq Ft | |
| 08/07/2025 08/07/25 | For Sale | $479,900 | +48.8% | $170 / Sq Ft | |
| 08/21/2017 08/21/17 | Off Market | -- | -- | -- | |
| 05/22/2017 05/22/17 | Sold | -- | -- | -- | View Prior Sale |
| 04/22/2017 04/22/17 | Pending | -- | -- | -- | |
| 04/14/2017 04/14/17 | For Sale | $322,500 | 0.0% | $114 / Sq Ft | |
| 05/04/2014 05/04/14 | For Rent | $1,780 | 0.0% | -- | |
| 05/04/2014 05/04/14 | Rented | $1,780 | -- | -- |
Purchase History
| Date | Type | Sale Price | Title Company |
|---|---|---|---|
| Vendors Lien | -- | Alamo Title | |
| Warranty Deed | -- | Atc Tuscany Stone | |
| Interfamily Deed Transfer | -- | None Available | |
| Warranty Deed | -- | Alamo Title | |
| Warranty Deed | -- | None Available | |
| Vendors Lien | -- | Alamo Title |
Mortgage History
| Date | Status | Loan Amount | Loan Type |
|---|---|---|---|
| Open | $313,222 | FHA | |
| Previous Owner | $298,250 | VA | |
| Previous Owner | $232,290 | Purchase Money Mortgage | |
| Previous Owner | $238,500 | Fannie Mae Freddie Mac | |
| Previous Owner | $175,900 | Purchase Money Mortgage |
About the Listing Agent

Dayton Schrader earned his Texas Real Estate License in 1982, Broker License in 1984, and holds a Bachelor’s degree from The University of Texas at San Antonio and a Master’s degree from Texas A&M University.
Dayton has had the honor and pleasure of helping thousands of families buy and sell homes. Many of those have been family members or friends of another client. In 1995, he made the commitment to work “By Referral Only”. Consequently, The Schrader Group works even harder to gain
Dayton's Other Listings
Source: San Antonio Board of REALTORS®
MLS Number: 1890762
APN: 19216-031-0150
- 306 Legend Breeze
- 800 Hop Tree
- 111 Mirror Lake
- 411 Heather Ridge
- 23503 Enchanted View
- 23539 Enchanted Fall
- 903 Bumelia Dr
- 219 Enchanted Mist
- 522 Heather Ridge
- 23607 Star View
- 223 Garden Hill
- 24307 Arboles Verdes
- 322 Tranquil Oak
- 302 Tranquil Oak
- 438 Chimney Tops
- 24002 Viento Oaks
- 23606 Last Run
- 24219 Artisan Gate
- 207 Garden Hill
- 726 Aucuba Falls
- 23611 Silver Creek
- 23607 Silver Creek
- 26410 Cuyahoga Cir
- 23622 Silversmith
- 24114 Stately Oaks
- 902 Gazania Hill
- 611 Oxalis
- 827 Tiger Lily
- 23975 Hardy Oak Blvd
- 906 Tiger Lily
- 24418 Canyon Row
- 275 Red Hawk Ridge
- 153 Red Hawk Ridge
- 23211 Kaitlyn Canyon
- 846 Fawnway
- 23215 Cardigan Chase
- 23130 Cardigan Chase
- 24245 Wilderness Oak
- 218 Jardin Vista
- 26150 White Eagle Dr
