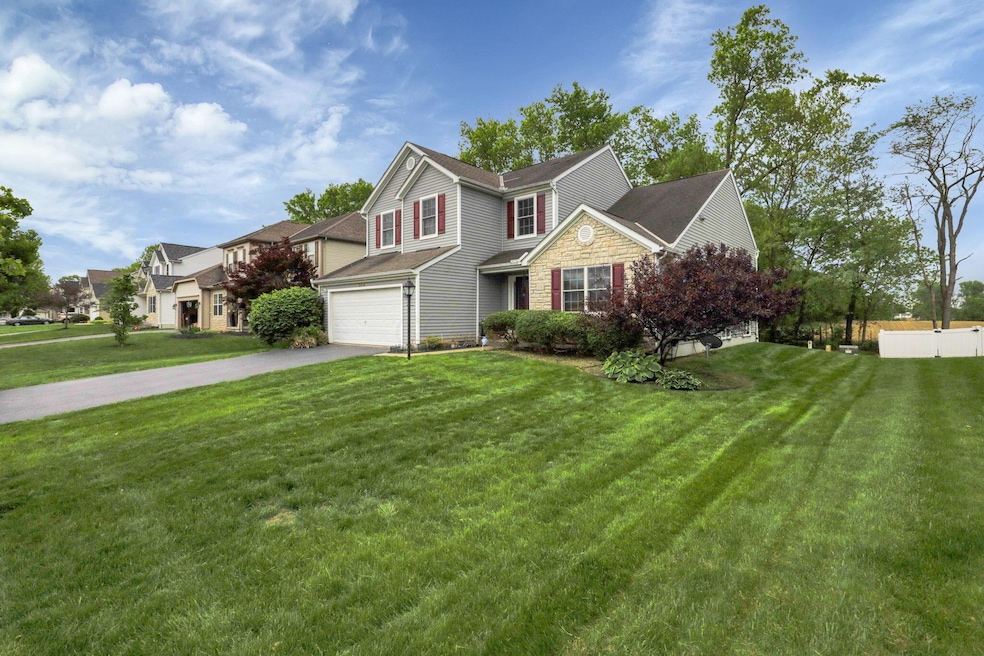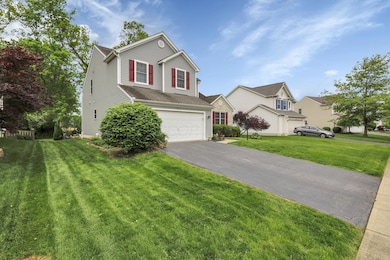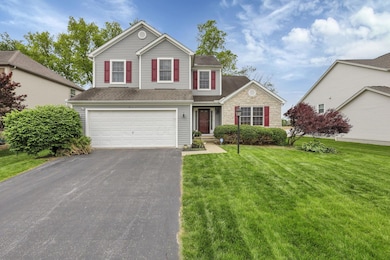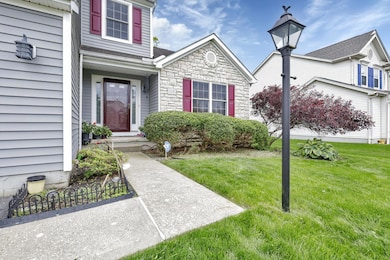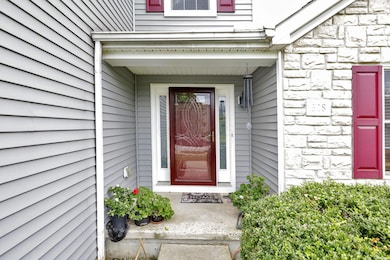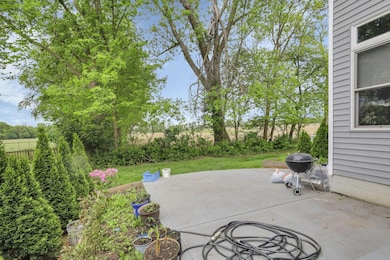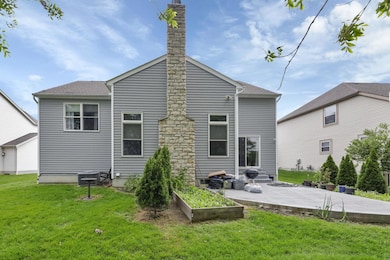318 Linden Cir Pickerington, OH 43147
Estimated payment $2,924/month
Highlights
- Vaulted Ceiling
- 2 Car Attached Garage
- Forced Air Heating and Cooling System
- Sycamore Creek Elementary School Rated A-
- Patio
About This Home
Up for listing is the beautiful 5-level split property for sale. Please come and take a look at this charm to make it you dream home. It has 2662 square feet of living space with enough storage for your conveniences. It comes with large living, family, and dining room for your family. The master suit has vaulted ceiling and potential in-law suit downstairs. The back yard of the property gives you a privacy with no properties at back occupied by a farm land. Please come and take a look to experience the total beauty and potential of this property.
Listing Agent
Howard Hanna Real Estate Svcs License #2019005025 Listed on: 11/14/2025

Home Details
Home Type
- Single Family
Est. Annual Taxes
- $6,402
Year Built
- Built in 2003
HOA Fees
- $19 Monthly HOA Fees
Parking
- 2 Car Attached Garage
Home Design
- Block Foundation
Interior Spaces
- 2,662 Sq Ft Home
- 5-Story Property
- Vaulted Ceiling
- Insulated Windows
- Basement Fills Entire Space Under The House
- Laundry on main level
Kitchen
- Gas Range
- Microwave
- Dishwasher
Bedrooms and Bathrooms
- 4 Bedrooms
Utilities
- Forced Air Heating and Cooling System
- Heating System Uses Gas
Additional Features
- Patio
- 9,148 Sq Ft Lot
Community Details
- Association Phone (877) 405-1088
- Omni Community Assc HOA
Listing and Financial Details
- Assessor Parcel Number 04-11067-000
Map
Home Values in the Area
Average Home Value in this Area
Tax History
| Year | Tax Paid | Tax Assessment Tax Assessment Total Assessment is a certain percentage of the fair market value that is determined by local assessors to be the total taxable value of land and additions on the property. | Land | Improvement |
|---|---|---|---|---|
| 2024 | $15,514 | $126,030 | $14,710 | $111,320 |
| 2023 | $5,942 | $126,030 | $14,710 | $111,320 |
| 2022 | $5,961 | $126,030 | $14,710 | $111,320 |
| 2021 | $5,101 | $91,850 | $14,010 | $77,840 |
| 2020 | $5,157 | $91,850 | $14,010 | $77,840 |
| 2019 | $5,190 | $91,850 | $14,010 | $77,840 |
| 2018 | $5,030 | $79,710 | $14,010 | $65,700 |
| 2017 | $5,038 | $77,610 | $12,540 | $65,070 |
| 2016 | $5,012 | $77,610 | $12,540 | $65,070 |
| 2015 | $4,784 | $70,040 | $10,450 | $59,590 |
| 2014 | $4,726 | $70,040 | $10,450 | $59,590 |
| 2013 | $4,726 | $70,040 | $10,450 | $59,590 |
Property History
| Date | Event | Price | List to Sale | Price per Sq Ft | Prior Sale |
|---|---|---|---|---|---|
| 11/14/2025 11/14/25 | For Sale | $449,000 | +8.2% | $169 / Sq Ft | |
| 04/02/2025 04/02/25 | Off Market | $415,000 | -- | -- | |
| 03/27/2025 03/27/25 | Off Market | $415,000 | -- | -- | |
| 09/16/2022 09/16/22 | Sold | $415,000 | 0.0% | $156 / Sq Ft | View Prior Sale |
| 07/27/2022 07/27/22 | For Sale | $415,000 | +56.6% | $156 / Sq Ft | |
| 09/29/2019 09/29/19 | Sold | $265,000 | -3.6% | $100 / Sq Ft | View Prior Sale |
| 07/19/2019 07/19/19 | Pending | -- | -- | -- | |
| 07/12/2019 07/12/19 | Price Changed | $275,000 | -1.7% | $103 / Sq Ft | |
| 07/10/2019 07/10/19 | Price Changed | $279,880 | 0.0% | $105 / Sq Ft | |
| 06/21/2019 06/21/19 | Price Changed | $279,890 | 0.0% | $105 / Sq Ft | |
| 06/03/2019 06/03/19 | Price Changed | $279,900 | -1.7% | $105 / Sq Ft | |
| 05/21/2019 05/21/19 | Price Changed | $284,800 | 0.0% | $107 / Sq Ft | |
| 05/06/2019 05/06/19 | Price Changed | $284,900 | -0.7% | $107 / Sq Ft | |
| 04/24/2019 04/24/19 | Price Changed | $286,999 | -0.3% | $108 / Sq Ft | |
| 04/15/2019 04/15/19 | Price Changed | $287,999 | -0.3% | $108 / Sq Ft | |
| 04/08/2019 04/08/19 | Price Changed | $288,999 | -0.3% | $109 / Sq Ft | |
| 03/30/2019 03/30/19 | Price Changed | $289,999 | -1.7% | $109 / Sq Ft | |
| 03/05/2019 03/05/19 | Price Changed | $294,997 | 0.0% | $111 / Sq Ft | |
| 03/01/2019 03/01/19 | Price Changed | $294,998 | 0.0% | $111 / Sq Ft | |
| 02/19/2019 02/19/19 | Price Changed | $294,999 | 0.0% | $111 / Sq Ft | |
| 01/08/2019 01/08/19 | For Sale | $295,000 | -- | $111 / Sq Ft |
Purchase History
| Date | Type | Sale Price | Title Company |
|---|---|---|---|
| Warranty Deed | -- | Northwest Advantage Title | |
| Warranty Deed | $265,000 | First American Mortgage Sln | |
| Survivorship Deed | $258,300 | Alliance Title |
Mortgage History
| Date | Status | Loan Amount | Loan Type |
|---|---|---|---|
| Open | $361,050 | New Conventional | |
| Previous Owner | $260,200 | FHA | |
| Previous Owner | $206,600 | Purchase Money Mortgage | |
| Closed | $25,800 | No Value Available |
Source: Columbus and Central Ohio Regional MLS
MLS Number: 225043075
APN: 04-11067-000
- 190 Fox Glen Dr W
- 171 Longleaf St
- 116 Kohler St
- 9670 Schoolhouse Rd NW
- 9672 Schoolhouse Rd
- 10164 Busey Rd NW
- 103 Carr Ct
- Barrington Plan at The Reserve at Pickerington Ponds - Reserve
- Biscayne Plan at The Reserve at Pickerington Ponds - Reserve
- Aberdeen Plan at The Reserve at Pickerington Ponds - Reserve
- Galveston Plan at The Reserve at Pickerington Ponds - Reserve
- Palmetto Plan at The Reserve at Pickerington Ponds - Reserve
- Edgewood Plan at The Reserve at Pickerington Ponds - Reserve
- Stonehurst Plan at The Reserve at Pickerington Ponds - Reserve
- Augustine Plan at The Reserve at Pickerington Ponds - Reserve
- Lauderdale Plan at The Reserve at Pickerington Ponds - Reserve
- Bradenton Plan at The Reserve at Pickerington Ponds - Reserve
- Sanibel Plan at The Reserve at Pickerington Ponds - Reserve
- Manchester Plan at The Reserve at Pickerington Ponds - Reserve
- McKenzie Plan at The Reserve at Pickerington Ponds - Reserve
- 7523 Canal Highlands Blvd
- 7474 Canal Highlands Blvd
- 5512 Meadow Passage Dr
- 7037 Crescent Boat Ln
- 202 Kramer Mills Dr
- 204 Kramer Mills Dr
- 203 Kramer Mills Dr
- 207 Kramer Mills Dr
- 206 Kramer Mills Dr
- 205 Kramer Mills Dr
- 5691 Levi Kramer Blvd
- 5167 Algean Dr
- 90 Knights Bridge Dr N
- 5171 Mantua Dr Unit 64-C
- 6693 Jennyann Way
- 105 Elmwood St
- 5186 Lodi Dr Unit 5186
- 6755 Brandon Village Way
- 6655 Kodiak Dr
- 6460 Chelsea Glen Dr
