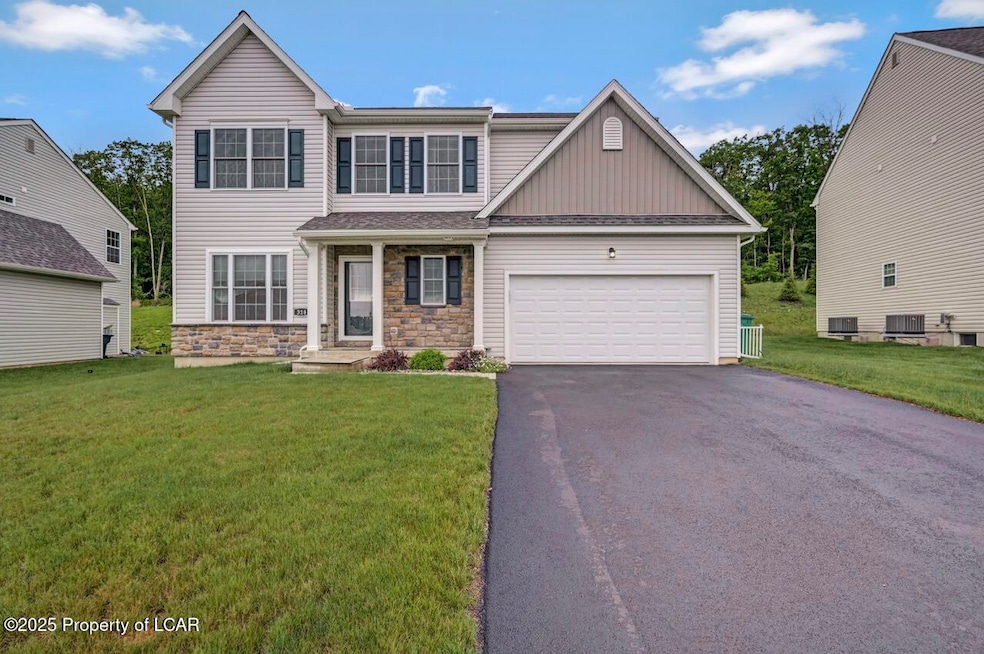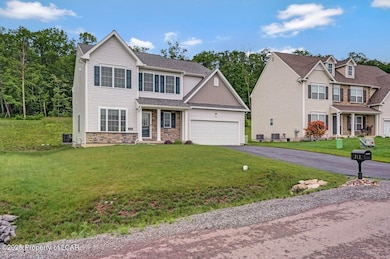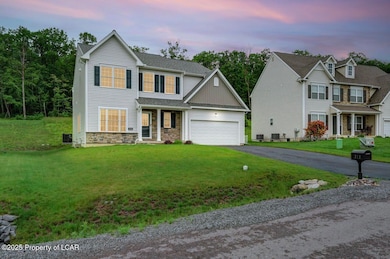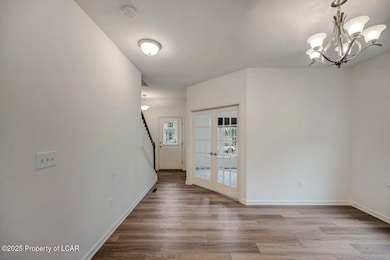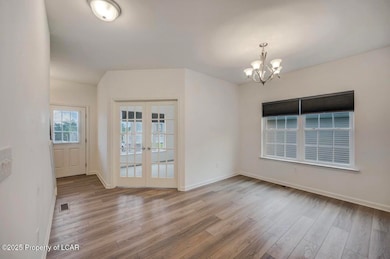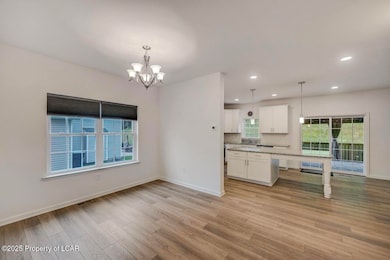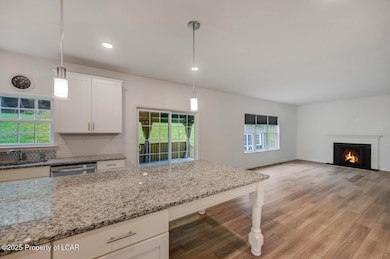Estimated payment $2,990/month
Total Views
13,552
4
Beds
2.5
Baths
2,390
Sq Ft
$195
Price per Sq Ft
Highlights
- Colonial Architecture
- Forced Air Heating and Cooling System
- Concrete Flooring
- 2 Car Attached Garage
- Private Driveway
- Community Deck or Porch
About This Home
Well appointed two-story home located in Sand Springs golf course. Home features spacious and open floor plan, 4 bedrooms, 2.5 baths, granite kitchen with spacious island, gas fireplace, rear deck. Must see home.
Home Details
Home Type
- Single Family
Est. Annual Taxes
- $6,470
Lot Details
- Level Lot
- Cleared Lot
- Property is in very good condition
HOA Fees
- $12 Monthly HOA Fees
Home Design
- Colonial Architecture
- Fire Rated Drywall
- Composition Shingle Roof
- Vinyl Siding
- Stone Exterior Construction
Interior Spaces
- 2,390 Sq Ft Home
- Gas Fireplace
- Concrete Flooring
Bedrooms and Bathrooms
- 4 Bedrooms
Unfinished Basement
- Walk-Out Basement
- Basement Fills Entire Space Under The House
Parking
- 2 Car Attached Garage
- Garage Door Opener
- Private Driveway
Utilities
- Forced Air Heating and Cooling System
- Heat Pump System
- Heating System Uses Gas
- Community Well
Community Details
Overview
- $250 HOA Transfer Fee
- Sand Springs Subdivision
Amenities
- Community Deck or Porch
Map
Create a Home Valuation Report for This Property
The Home Valuation Report is an in-depth analysis detailing your home's value as well as a comparison with similar homes in the area
Home Values in the Area
Average Home Value in this Area
Tax History
| Year | Tax Paid | Tax Assessment Tax Assessment Total Assessment is a certain percentage of the fair market value that is determined by local assessors to be the total taxable value of land and additions on the property. | Land | Improvement |
|---|---|---|---|---|
| 2025 | $6,470 | $312,700 | $34,000 | $278,700 |
| 2024 | $6,210 | $312,700 | $34,000 | $278,700 |
Source: Public Records
Property History
| Date | Event | Price | List to Sale | Price per Sq Ft | Prior Sale |
|---|---|---|---|---|---|
| 09/23/2025 09/23/25 | Price Changed | $465,000 | -2.1% | $195 / Sq Ft | |
| 06/18/2025 06/18/25 | For Sale | $475,000 | +8.0% | $199 / Sq Ft | |
| 05/10/2023 05/10/23 | Sold | $439,900 | 0.0% | $184 / Sq Ft | View Prior Sale |
| 04/20/2023 04/20/23 | Pending | -- | -- | -- | |
| 01/09/2023 01/09/23 | For Sale | $439,900 | -- | $184 / Sq Ft |
Source: Luzerne County Association of REALTORS®
Source: Luzerne County Association of REALTORS®
MLS Number: 25-2987
APN: 06-P8S1-001-662-000
Nearby Homes
- 0 Sycamore Dr
- 124 Misty Ln
- 209 Tracy Ln
- 118 Misty Ln
- 114 Misty Ln
- 0 MacEs Rd Unit 25-3188
- 1 & 6 N Old Turnpike Rd
- 0 N Hunter Hwy
- 0 Old Turnpike Rd Adj I-80 Unit 25-3187
- 131 Birch St
- 263 Refuge Cir
- 424 N Hunter Hwy
- 416 N Hunter Hwy
- 753 Quarry Rd
- 95 Teaberry Dr
- 478 Long Run Rd
- 355 Long Run Rd
- 350 Long Run Rd
- 162 Debbie Dr
- 847 Champions Dr Unit 12B
- 244 Sand Springs Dr
- 11 Lazy Ln
- 1 Edge Rock Dr
- 273 Four Seasons Dr
- 702 Walnut St Unit 1
- 486 S Mountain Blvd
- 606 Walnut St
- 4285 Hollywood Blvd Unit 2
- 426 Airport Beltway
- 138 W 21st St
- 315 W 11th St Unit 315 apartment
- 319 W 11th St Unit 319 half
- 255 Hillary Dr W Unit ID1322513P
- 757 Mcnair St
- 124 N Wyoming St
- 355 W Broad St
- 145 W Broad St
- 700 S Church St
- 44 N Mountain Blvd
- 5 Robert St
