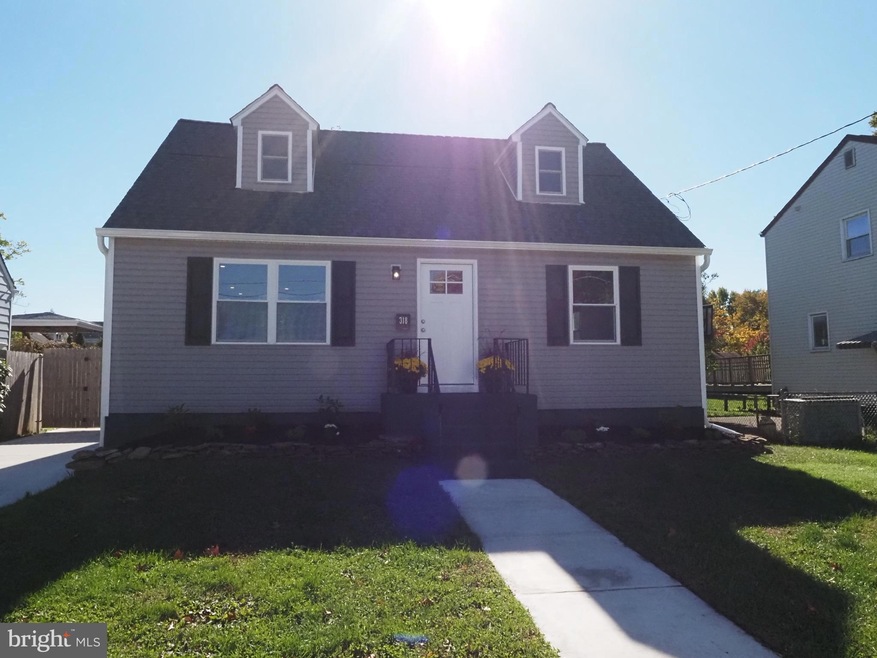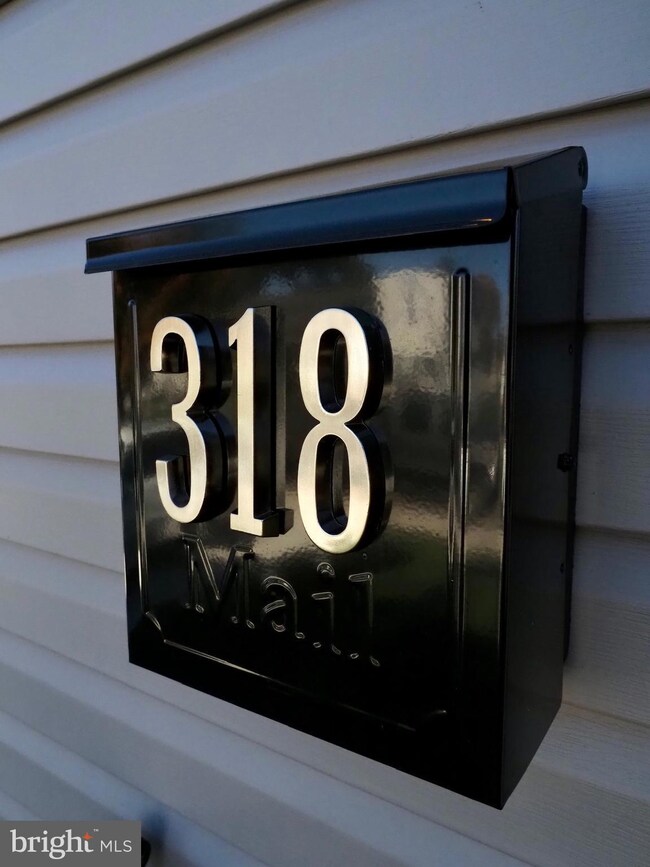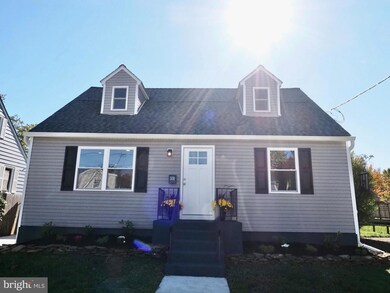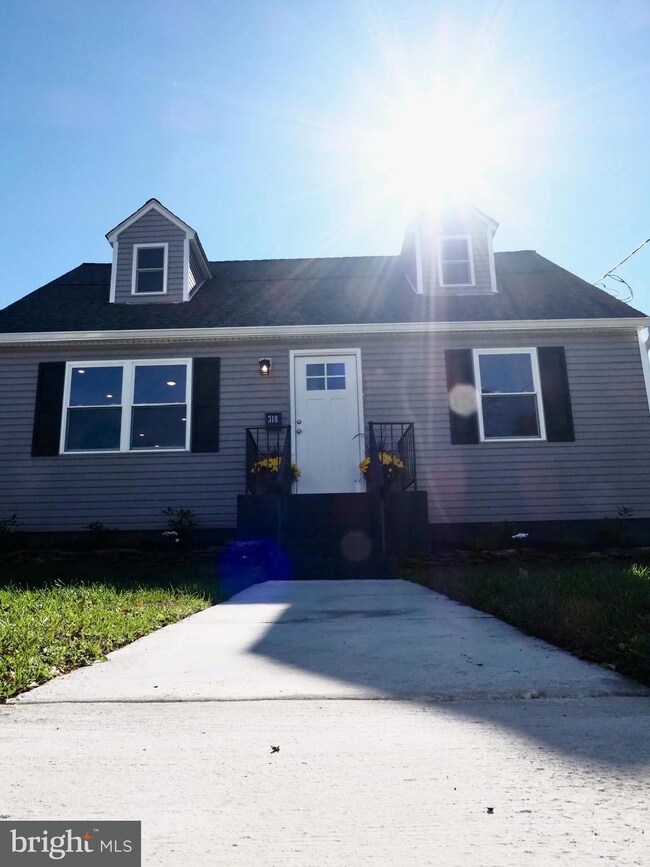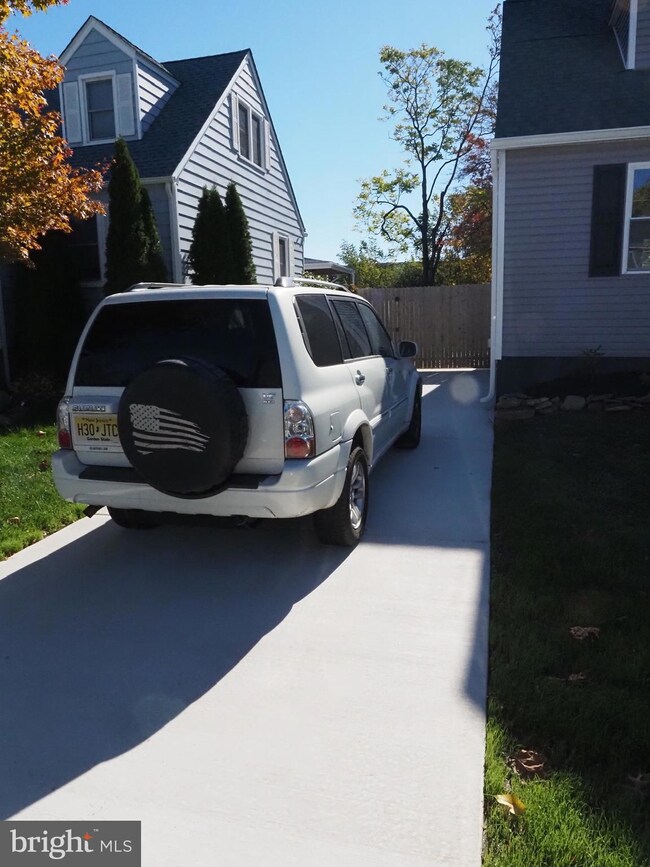
318 Mecray Ln Maple Shade, NJ 08052
Maple Shade Township NeighborhoodHighlights
- Open Floorplan
- Deck
- No HOA
- Cape Cod Architecture
- Combination Kitchen and Living
- Built-In Features
About This Home
As of February 2023MOVE IN READY: Come see this completely renovated modified Cape Cod in Maple Shade, This charmer has four bedrooms and two full baths ( 2/1 up and 2/1 down). When you walk in the front door you enter into an open concept living/dining/kitchen area great for entertaining. When you go thru the back door off the kitchen you walk out to a small deck and large patio and big fenced in back yard for more great parties.
The kitchen has granite countertops, all new appliances and a built in refrigerator surrounded by storage galore with pull out shelves also a movable island that is staying with the property. Down the hall off the living area are two bedrooms with a full bath that features a walk in shower and there is a linen closet at the end of the hall. When you make your way upstairs there are two additional bedrooms with a full hall bathroom that features a tub/shower and beautiful vanity.
As if this were not enough head downstairs to the full basement with painted concrete floors and ample head room this could be finished for a great family or play space
As a bonus the electric, heating/cooling and water heater as well as the roof and siding are all NEW>>>>
No worries for years to come.
Last Agent to Sell the Property
Thomas Realty Inc. License #7938949 Listed on: 10/28/2022
Home Details
Home Type
- Single Family
Est. Annual Taxes
- $4,992
Year Built
- Built in 1952
Lot Details
- 6,970 Sq Ft Lot
- Lot Dimensions are 50.00 x 141.00
- Cyclone Fence
- Property is in excellent condition
Home Design
- Cape Cod Architecture
- Block Foundation
- Frame Construction
- Shingle Roof
Interior Spaces
- 1,331 Sq Ft Home
- Property has 2 Levels
- Open Floorplan
- Built-In Features
- Crown Molding
- Recessed Lighting
- Combination Kitchen and Living
- Dining Area
- Luxury Vinyl Plank Tile Flooring
- Washer and Dryer Hookup
Kitchen
- Gas Oven or Range
- Built-In Microwave
- Dishwasher
- Disposal
Bedrooms and Bathrooms
- En-Suite Primary Bedroom
- Walk-In Closet
Unfinished Basement
- Interior and Exterior Basement Entry
- Laundry in Basement
Parking
- 1 Parking Space
- 1 Driveway Space
- On-Street Parking
Outdoor Features
- Deck
- Patio
- Shed
Utilities
- Forced Air Heating and Cooling System
- Cooling System Utilizes Natural Gas
- 100 Amp Service
- Natural Gas Water Heater
Community Details
- No Home Owners Association
Listing and Financial Details
- Tax Lot 00003
- Assessor Parcel Number 19-00076-00003
Ownership History
Purchase Details
Home Financials for this Owner
Home Financials are based on the most recent Mortgage that was taken out on this home.Purchase Details
Home Financials for this Owner
Home Financials are based on the most recent Mortgage that was taken out on this home.Purchase Details
Home Financials for this Owner
Home Financials are based on the most recent Mortgage that was taken out on this home.Purchase Details
Similar Homes in Maple Shade, NJ
Home Values in the Area
Average Home Value in this Area
Purchase History
| Date | Type | Sale Price | Title Company |
|---|---|---|---|
| Deed | $364,900 | -- | |
| Deed | $137,000 | Surety Title | |
| Deed | $101,000 | -- | |
| Deed | $98,900 | Infinity Title Agency Inc |
Mortgage History
| Date | Status | Loan Amount | Loan Type |
|---|---|---|---|
| Previous Owner | $173,680 | Unknown | |
| Previous Owner | $20,000 | Unknown | |
| Previous Owner | $116,250 | Unknown | |
| Previous Owner | $99,419 | FHA |
Property History
| Date | Event | Price | Change | Sq Ft Price |
|---|---|---|---|---|
| 02/28/2023 02/28/23 | Sold | $364,900 | 0.0% | $274 / Sq Ft |
| 02/02/2023 02/02/23 | Price Changed | $364,900 | -2.7% | $274 / Sq Ft |
| 12/02/2022 12/02/22 | Price Changed | $374,900 | -3.3% | $282 / Sq Ft |
| 11/10/2022 11/10/22 | Price Changed | $387,500 | -3.1% | $291 / Sq Ft |
| 10/28/2022 10/28/22 | For Sale | $399,900 | +191.9% | $300 / Sq Ft |
| 12/22/2020 12/22/20 | Sold | $137,000 | +3.8% | $103 / Sq Ft |
| 10/28/2020 10/28/20 | Pending | -- | -- | -- |
| 10/21/2020 10/21/20 | For Sale | $132,000 | -3.6% | $99 / Sq Ft |
| 10/20/2020 10/20/20 | Off Market | $137,000 | -- | -- |
| 10/19/2020 10/19/20 | For Sale | $132,000 | -- | $99 / Sq Ft |
Tax History Compared to Growth
Tax History
| Year | Tax Paid | Tax Assessment Tax Assessment Total Assessment is a certain percentage of the fair market value that is determined by local assessors to be the total taxable value of land and additions on the property. | Land | Improvement |
|---|---|---|---|---|
| 2024 | $5,105 | $199,400 | $46,100 | $153,300 |
| 2023 | $5,105 | $138,500 | $46,100 | $92,400 |
| 2022 | $5,026 | $138,500 | $46,100 | $92,400 |
| 2021 | $4,978 | $138,500 | $46,100 | $92,400 |
| 2020 | $4,992 | $138,500 | $46,100 | $92,400 |
| 2019 | $4,809 | $138,500 | $46,100 | $92,400 |
| 2018 | $4,726 | $138,500 | $46,100 | $92,400 |
| 2017 | $4,670 | $138,500 | $46,100 | $92,400 |
| 2016 | $4,601 | $138,500 | $46,100 | $92,400 |
| 2015 | $4,501 | $138,500 | $46,100 | $92,400 |
| 2014 | $4,364 | $138,500 | $46,100 | $92,400 |
Agents Affiliated with this Home
-

Seller's Agent in 2023
Charles Thomas
Thomas Realty Inc.
(609) 504-2003
30 in this area
137 Total Sales
-

Seller's Agent in 2020
Daren Sautter
Long & Foster
(609) 313-1596
5 in this area
351 Total Sales
Map
Source: Bright MLS
MLS Number: NJBL2036488
APN: 19-00076-0000-00003
- 411 N Stiles Ave Unit C2
- 124 Stiles Ave
- 431 E Park Ave
- 105 Mecray Ln
- 63 Mecray Ln
- 637 N Maple Ave
- 218 E Germantown Ave
- 15 S Pine Ave
- 78 S Poplar Ave
- 102 S Poplar Ave
- 51 S Pine Ave
- 41 N Clinton Ave
- 105 N Coles Ave
- 437 E Mill Rd
- 504 N Lincoln Ave
- 231 S Forklanding Rd
- 220 S Forklanding Rd
- 30 Orchard Ave
- 55 S Clinton Ave
- 48 S Clinton Ave
