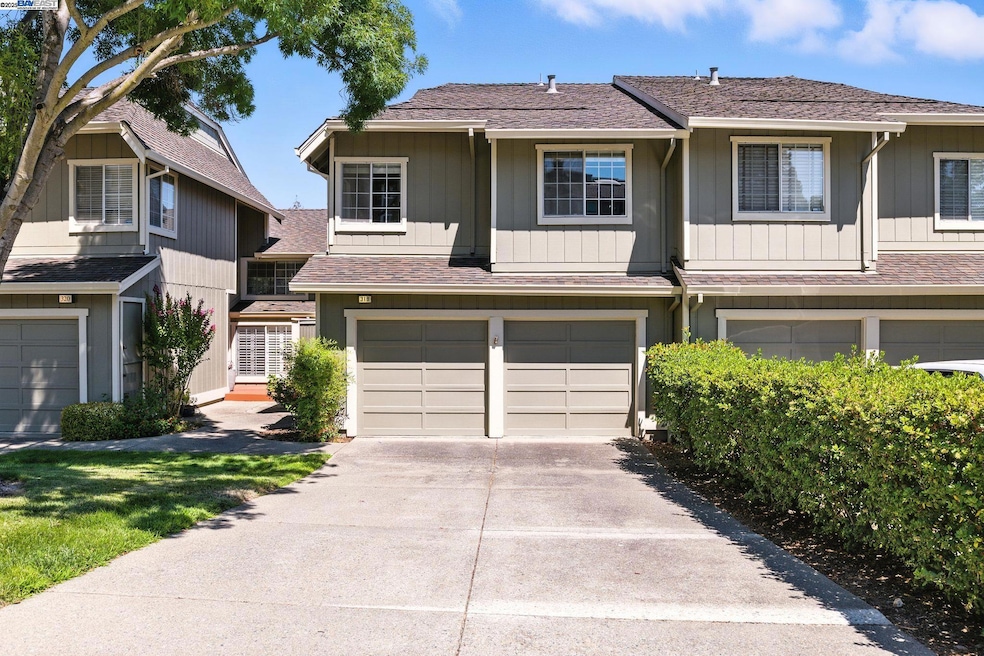
318 Mercury Way Pleasant Hill, CA 94523
Estimated payment $5,342/month
Highlights
- In Ground Pool
- Contemporary Architecture
- Breakfast Area or Nook
- Valhalla Elementary School Rated A-
- Tennis Courts
- 2 Car Direct Access Garage
About This Home
Located in the Cresthill neighborhood, this townhome overlooks mature trees & landscaped greenbelt. Conveniently located near the Sunvalley Shopping Mall, Downtown Pleasant Hill, Diablo Valley College, Highway 4, 680 Freeway, Pleasant Hill BART, Schools, Parks & Hiking Trails. Private front patio, Parquet Wood Flooring entry w/convenient half bathroom & interior access to the 2 car garage. Split-level design with stairs leading down to the formal dining room w/plantation shutters, built-in serving buffet & plenty of cabinets for storage. Large living room has a brick gas fireplace w/mantle & plantations shutters. Kitchen features breakfast bar, built-in desk, white tile countertops, white appliances including smooth top electric range & walk-in pantry. Breakfast Nook off kitchen has sliding glass door to backyard deck for dining al fresco. Upstairs over-sized Primary Suite w/sitting area & lovely views, attached bath w/large dual sinks vanity, walk-in closet, jetted soaking tub & stall shower. Secondary bedrooms have ceiling fans. Hall bathroom has dual sinks & shower/tub combo. Upstairs Laundry. Private garden patio in backyard has rose bushes & gate access to community greenbelt & walkways. HUGE unfinished basement storage under house. HOA has Community Pool & Tennis Courts.
Co-Listing Agent
Kellie Langewisch
Asante Realty License #01970241
Townhouse Details
Home Type
- Townhome
Est. Annual Taxes
- $6,957
Year Built
- Built in 1989
Lot Details
- 1,800 Sq Ft Lot
- West Facing Home
- Lot Sloped Down
HOA Fees
- $553 Monthly HOA Fees
Parking
- 2 Car Direct Access Garage
- Garage Door Opener
- Guest Parking
Home Design
- Contemporary Architecture
- Composition Shingle Roof
- Wood Siding
Interior Spaces
- Multi-Level Property
- Fireplace With Gas Starter
- Brick Fireplace
- Living Room with Fireplace
Kitchen
- Breakfast Area or Nook
- Breakfast Bar
- Electric Cooktop
- Free-Standing Range
- Microwave
- Dishwasher
Flooring
- Parquet
- Carpet
- Vinyl
Bedrooms and Bathrooms
- 3 Bedrooms
Laundry
- Laundry closet
- Dryer
- Washer
Additional Features
- In Ground Pool
- Forced Air Heating and Cooling System
Listing and Financial Details
- Assessor Parcel Number 1523600375
Community Details
Overview
- Association fees include common area maintenance, management fee, reserves
- Cresthill Association, Phone Number (866) 946-0800
- Cresthill Subdivision
- Greenbelt
Amenities
- Community Barbecue Grill
Recreation
- Tennis Courts
- Community Pool
Map
Home Values in the Area
Average Home Value in this Area
Tax History
| Year | Tax Paid | Tax Assessment Tax Assessment Total Assessment is a certain percentage of the fair market value that is determined by local assessors to be the total taxable value of land and additions on the property. | Land | Improvement |
|---|---|---|---|---|
| 2025 | $6,957 | $568,741 | $214,494 | $354,247 |
| 2024 | $6,838 | $557,590 | $210,289 | $347,301 |
| 2023 | $6,838 | $546,658 | $206,166 | $340,492 |
| 2022 | $6,779 | $535,940 | $202,124 | $333,816 |
| 2021 | $6,629 | $525,432 | $198,161 | $327,271 |
| 2019 | $6,481 | $509,850 | $192,285 | $317,565 |
| 2018 | $6,251 | $499,854 | $188,515 | $311,339 |
| 2017 | $6,058 | $490,054 | $184,819 | $305,235 |
| 2016 | $5,911 | $480,446 | $181,196 | $299,250 |
| 2015 | $5,862 | $473,230 | $178,475 | $294,755 |
| 2014 | $5,852 | $463,961 | $174,979 | $288,982 |
Property History
| Date | Event | Price | Change | Sq Ft Price |
|---|---|---|---|---|
| 07/17/2025 07/17/25 | For Sale | $774,000 | -- | $405 / Sq Ft |
Purchase History
| Date | Type | Sale Price | Title Company |
|---|---|---|---|
| Interfamily Deed Transfer | -- | -- | |
| Grant Deed | $385,000 | Old Republic Title Company | |
| Grant Deed | $272,000 | Old Republic Title Company |
Mortgage History
| Date | Status | Loan Amount | Loan Type |
|---|---|---|---|
| Previous Owner | $203,000 | Purchase Money Mortgage |
About the Listing Agent

Asante Realty is San Ramon’s Top Producing Real Estate Team, led by award-winning Realtor Rama Mehra. With over $1.3 BILLION in sales and nearly 1,000 happy clients, Rama is a recognized top San Ramon real estate agent and a trusted name in Bay Area real estate. Ranked by RealTrends as the #1 team in San Ramon for much reason multiple years, Rama and her team specialize in helping buyers and sellers navigate competitive markets with confidence and success.
Asante Realty serves San Ramon,
Rama's Other Listings
Source: Bay East Association of REALTORS®
MLS Number: 41105111
APN: 152-360-037-5
- 576 Best Rd
- 368 Grapevine Place
- 109 Haven Cir
- 58 Ramsgate Ln
- 1919 Helen Rd Unit 2
- 589 Maureen Ln
- 597 Dove Ct
- 220 Devonshire Ct
- 2162 Orin Ln
- 15 Norse Ct
- 2422 Pleasant Hill Rd Unit 6
- 2420 Pleasant Hill Rd Unit 4
- 2418 Pleasant Hill Rd Unit 5
- 347 Valley View Rd
- 277 Gloria Dr
- 9 Lone Oak Ct
- 2017 Morello Ave
- 2340 Pleasant Hill Rd Unit 1
- 102 Rolling Green Cir
- 20 Donegal Way
- 10 Maureen Ct
- 1850 Lucille Ln
- 1850 Lucille Ln
- 1778 Ruth Dr
- 2095 Norse Dr
- 900 Roanoke Dr
- 17 Audrey Ln
- 1460 Contra Costa Blvd
- 100 Ellinwood Dr
- 35 Baylor Ln
- 1400 Contra Costa Blvd
- 718 Ruth Dr
- 407 Ridgeview Dr
- 35 Massolo Dr Unit D
- 400 Longbrook Way
- 85 Cleaveland Rd
- 141 Golf Club Rd
- 85 Cleaveland Rd Unit FL1-ID1907
- 85 Cleaveland Rd Unit FL1-ID1914
- 85 Cleaveland Rd Unit FL1-ID1906






