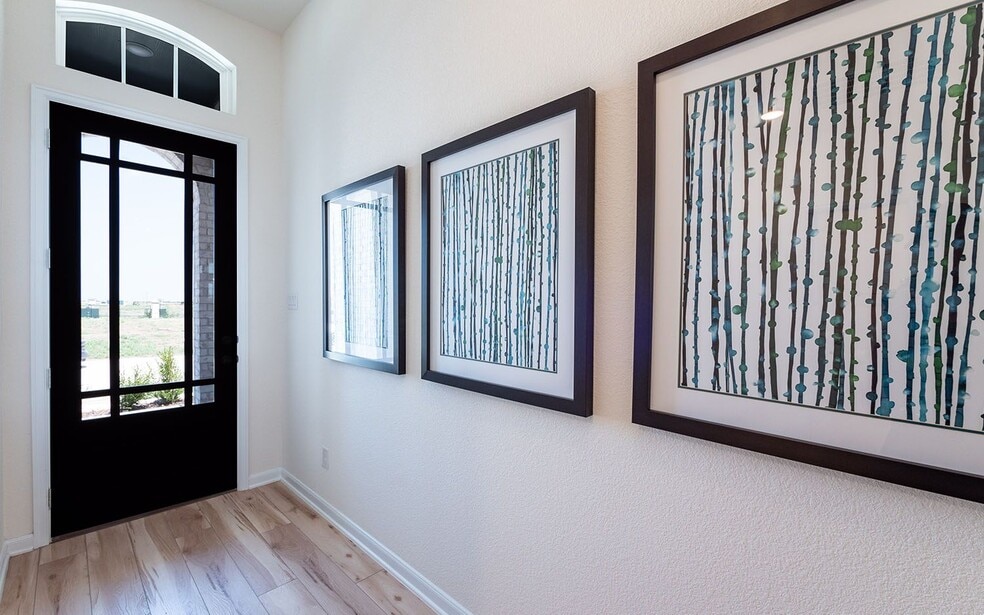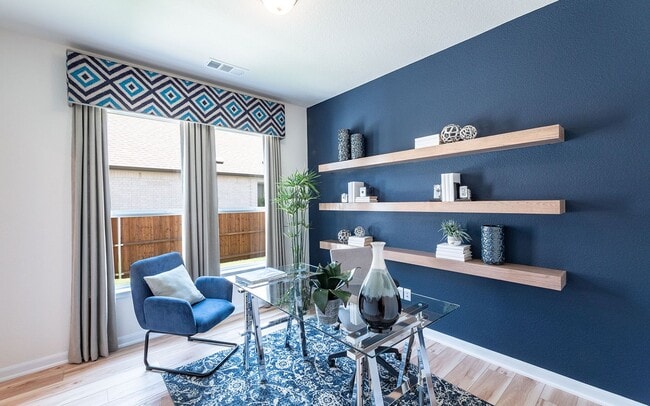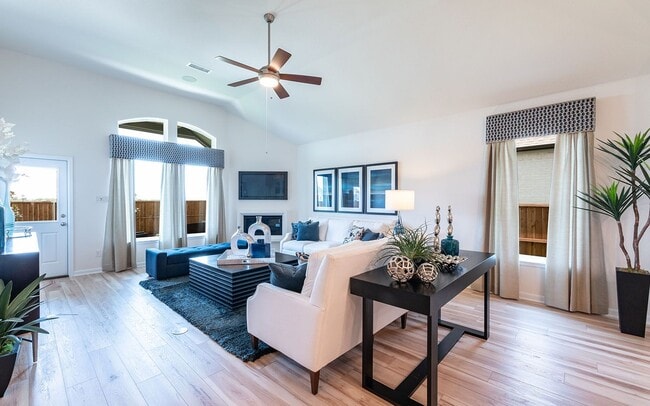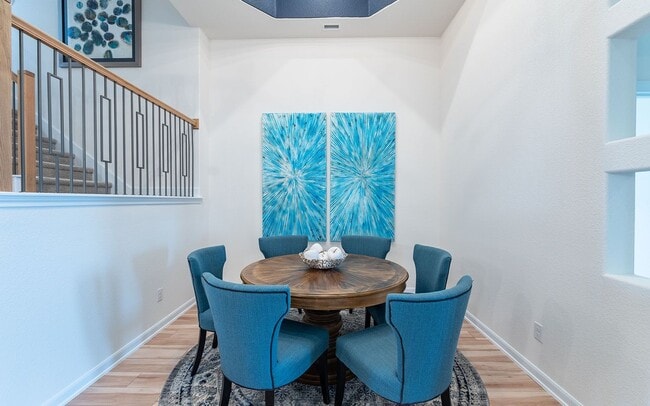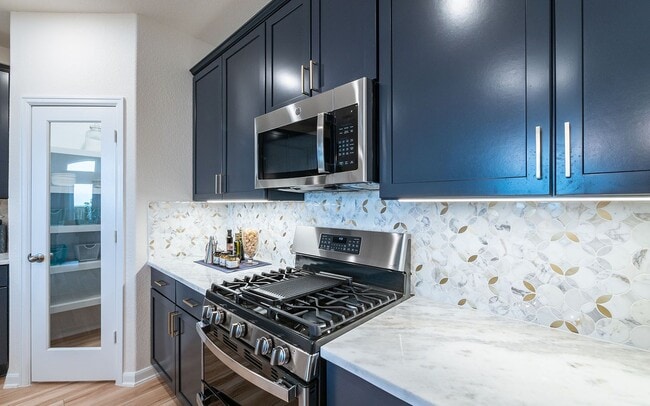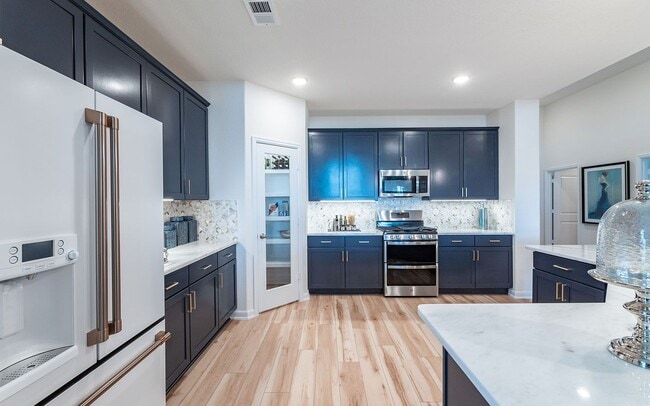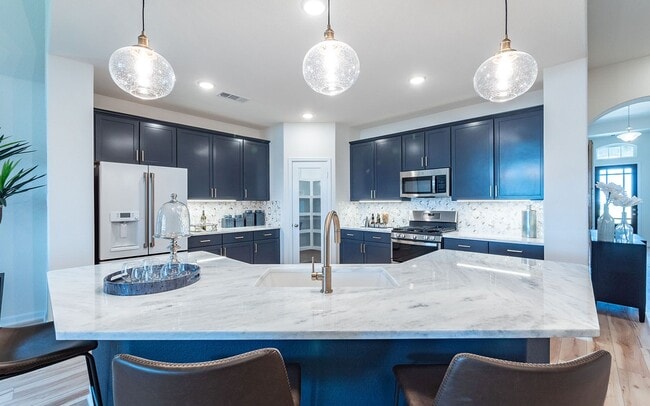
Estimated payment $2,299/month
Highlights
- New Construction
- Community Lake
- Community Playground
- Gated Community
- Fireplace
- 1-Story Property
About This Home
The captivating Glenwood is the perfect plan most any family lifestyle. This uniquely-designed three-bed, two-bath home greets you with a long foyer area leading to the second and third bedrooms, with the secondary full bath residing between the two bedrooms. Also in the foyer is access to your walk-in utility room and entry to your spacious two-car garage with an extra nook for storage inside that you can turn into a third bathroom, if you would like. Need more room to store tools, supplies, holiday decorations, or even a third car? Opt to swap your standard two-car garage for a two-and a half or three-car garage! Down the hall is your secluded study room that you have the ability to work from home in or transform into a fourth bedroom if you desire. Across the study is your large, open-concept kitchen that opens up to the family room and the formal dining area, an ideal layout for entertaining gatherings of any size. Your kitchen boasts plenty of attractive features such as a kitchen island, granite countertops with ample counterspace, industry-leading appliances, and an oversized pantry. Add an extra flair to your living room by including an optional fireplace. For the outdoor enthusiast, the Glenwood gives you the option to include a covered patio. Completing the home is your private master suite. Your master bedroom features a spacious walk-in closet, while the master bathroom features dual separated vanities with cultured marble countertops, cabinetry that matches...
Builder Incentives
Years: 1-2: 3.99% - Years 3-30: 499% Fixed Mortgage Rate.
Sales Office
| Monday |
10:00 AM - 6:00 PM
|
| Tuesday |
10:00 AM - 6:00 PM
|
| Wednesday |
10:00 AM - 6:00 PM
|
| Thursday |
10:00 AM - 6:00 PM
|
| Friday |
10:00 AM - 6:00 PM
|
| Saturday |
10:00 AM - 6:00 PM
|
| Sunday |
12:00 PM - 6:00 PM
|
Home Details
Home Type
- Single Family
HOA Fees
- $42 Monthly HOA Fees
Parking
- 2 Car Garage
Home Design
- New Construction
Interior Spaces
- 1-Story Property
- Fireplace
Bedrooms and Bathrooms
- 3 Bedrooms
- 2 Full Bathrooms
Community Details
Overview
- Community Lake
Recreation
- Community Playground
- Splash Pad
Security
- Gated Community
Map
Other Move In Ready Homes in Martha's Vineyard
About the Builder
- Martha's Vineyard
- Martha's Vineyard
- 4901 Highway 6
- 0 Cr 152 Unit 10927738
- 0 County Road 540
- 0 Schroeder Lane B
- 1950 County Road 540
- 00 County Road 152
- TBD County Rd 95 Mustang Bayou Rd
- 2052 County Road 540
- 1682 Herring Rd
- 2518 W Highway 6
- 2257 County Road 529
- 0 Cardinal Dr
- 142 Taxi Way Nine
- 138 Taxi Way Nine
- 141 Taxi Way Nine
- 137 Taxi Way Nine
- 135 Taxi Way Nine
- 21103 Highway 6
