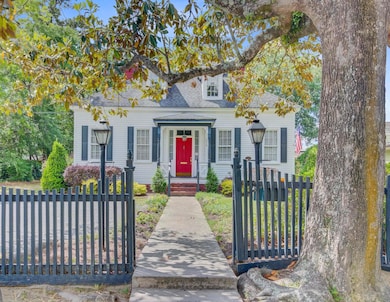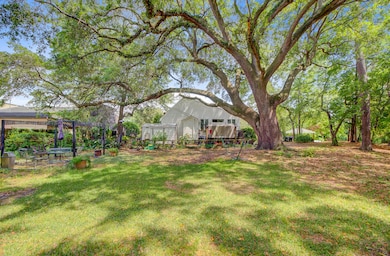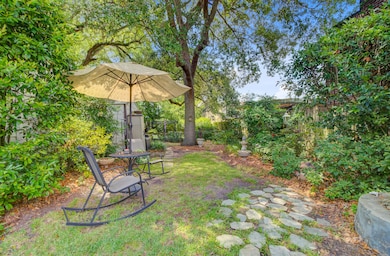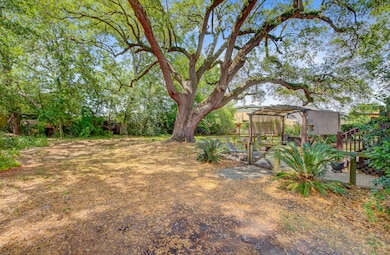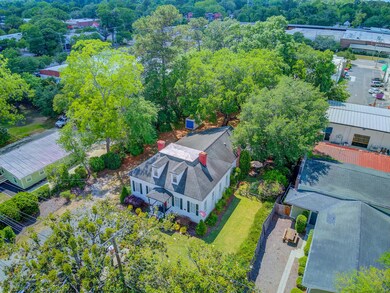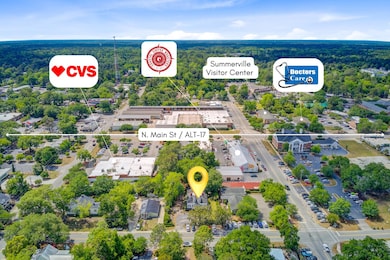318 N Magnolia St Summerville, SC 29483
Estimated payment $6,263/month
Highlights
- Sitting Area In Primary Bedroom
- 0.52 Acre Lot
- Deck
- James H. Spann Elementary School Rated A-
- Fireplace in Bedroom
- Wooded Lot
About This Home
318 North Magnolia Street, a breathtaking 1883 Victorian treasure nestled in the heart of Historic Downtown Summerville. Rich in Southern charm and brimming with opportunity, this exceptional property is zoned for both residential and commercial use, offering unparalleled versatility. Whether you're dreaming of an elegant private residence, a boutique business, exceptional restaurant or a seamless live/work setup, this property delivers.Step through the original bric-a-brac adorned front porch and into the grand 30-foot-long entry hall--a true showstopper featuring hand-tooled bead board wainscoting, 12-foot ceilings, and heart pine floors.This stunning hallway once served as a gathering space in the late 1800s and would now make a perfect reception area, hostess stand, or welcoming foyer for clients or guests. Off the main corridor, you'll find four spacious rooms, each with original fireplaces, oversized 6-foot windows, and exquisite architectural detail, including Quoizel stained glass chandeliers that convey with the home. One front room includes a half bath, while another offers a full bath and oversized storage closet, ideal for conversion into a private office or consultation space.
Pass through French doors to discover a thoughtfully designed addition that blends modern convenience with timeless appeal. The kitchen is a chef's dream, outfitted with stainless steel appliances, white cabinetry, a detailed backsplash, ample counter space, and pendant lighting over a seated island. Adjacent, the 360 sq. ft. family room is an airy retreat with Brazilian cherry floors, six Pella windows, and glass double doors that showcase views of a magnificent 200-year-old live oak tree. From here, step onto the large back deck and patio and into a truly enchanting garden filled with curated Southern plantings, azaleas, crepe myrtles, and tea olives that create a dreamlike atmosphere.
With what could be up to 5 private bedrooms/offices and two and a half bathrooms in the existing floorplan, the home offers flexibility to accommodate both family living and business functions. The expansive backyard is partially fenced for privacy yet located just steps from Summerville's vibrant downtown shopping, dining, and professional districts. Whether used for personal enjoyment or entertaining clients, the outdoor space enhances the property's lifestyle and commercial value alike. Upstairs, an unfinished attic with 10-foot ceilings and 300-400 sq. ft. of space offers potential for additional living quarters, office space, or even a private studio.
318 North Magnolia is more than just a home, it is a statement piece and a strategic investment. With its unique dual zoning, prime location, and rare blend of history and modern amenities, this is a truly one-of-a-kind opportunity to own a cornerstone of Summerville's heritage while shaping its future. Whether you're looking to live, work, entertain, or inspire, this is the address that makes it all possible.
Home Details
Home Type
- Single Family
Est. Annual Taxes
- $2,272
Year Built
- Built in 1883
Lot Details
- 0.52 Acre Lot
- Level Lot
- Wooded Lot
Parking
- Off-Street Parking
Home Design
- Victorian Architecture
- Architectural Shingle Roof
- Wood Siding
- Vinyl Siding
Interior Spaces
- 2,442 Sq Ft Home
- 1-Story Property
- Smooth Ceilings
- Popcorn or blown ceiling
- Cathedral Ceiling
- Ceiling Fan
- Pendant Lighting
- Multiple Fireplaces
- Stubbed Gas Line For Fireplace
- Thermal Windows
- Insulated Doors
- Entrance Foyer
- Family Room
- Dining Room with Fireplace
- Formal Dining Room
- Home Office
- Wood Flooring
- Crawl Space
- Laundry Room
Kitchen
- Eat-In Kitchen
- Gas Range
- Microwave
- Dishwasher
- Disposal
Bedrooms and Bathrooms
- 5 Bedrooms
- Sitting Area In Primary Bedroom
- Fireplace in Bedroom
- Dual Closets
- Walk-In Closet
- In-Law or Guest Suite
Outdoor Features
- Deck
- Patio
Schools
- Summerville Elementary School
- Alston Middle School
- Summerville High School
Utilities
- Central Air
- No Heating
Community Details
- The community has rules related to allowing live work
Map
Home Values in the Area
Average Home Value in this Area
Tax History
| Year | Tax Paid | Tax Assessment Tax Assessment Total Assessment is a certain percentage of the fair market value that is determined by local assessors to be the total taxable value of land and additions on the property. | Land | Improvement |
|---|---|---|---|---|
| 2024 | $2,272 | $24,487 | $11,117 | $13,370 |
| 2023 | $2,272 | $9,650 | $4,632 | $5,018 |
| 2022 | $1,942 | $9,650 | $4,630 | $5,020 |
| 2021 | $1,906 | $9,650 | $4,630 | $5,020 |
| 2020 | $1,773 | $8,590 | $3,580 | $5,010 |
| 2019 | $1,731 | $8,590 | $3,580 | $5,010 |
| 2018 | $1,523 | $8,590 | $3,580 | $5,010 |
| 2017 | $1,493 | $8,590 | $3,580 | $5,010 |
| 2016 | $1,474 | $8,590 | $3,580 | $5,010 |
| 2015 | $1,476 | $8,590 | $3,580 | $5,010 |
| 2014 | $1,236 | $186,645 | $0 | $0 |
| 2013 | -- | $7,470 | $0 | $0 |
Property History
| Date | Event | Price | Change | Sq Ft Price |
|---|---|---|---|---|
| 05/16/2025 05/16/25 | For Sale | $1,150,000 | -- | $471 / Sq Ft |
Purchase History
| Date | Type | Sale Price | Title Company |
|---|---|---|---|
| Quit Claim Deed | -- | None Listed On Document |
Mortgage History
| Date | Status | Loan Amount | Loan Type |
|---|---|---|---|
| Previous Owner | $307,500 | New Conventional |
Source: CHS Regional MLS
MLS Number: 25013658
APN: 137-03-01-005
- 1015 Mourning Warbler Way Unit Cc3-17-7p
- 305 E 1st St N
- 507 E 5th St N
- 211 E Richardson Ave
- 106 N Pine St
- 301 E Richardson Ave
- 325 W 5th St N
- 210 S Gum St
- 637 N Laurel St
- 0 W 3rd St N Unit 25022291
- 314 N Hickory St
- 120 Fred St
- 116 Eagle Dr
- 507 W 2nd St N
- 110 W 2nd St S
- 207 Bellflower Dr
- 213 S Laurel St
- 411 S Magnolia St
- 406 S Gum St
- 612 W 3rd St N
- 106 N Magnolia St
- 401-407 E 3rd St N
- 110 Robin St
- 102 Eagle Dr
- 703 E 3rd St N
- 613 W 1st St N
- 255-275 E 9th St N
- 77 Branch Creek Trail
- 1000 Pine Branch Way
- 10765 U S 78
- 2100 Farm Springs Rd
- 710 S Main St Unit A -Main House
- 102 Wadmalaw Cir
- 704 S Laurel St
- 1001 Bear Island Rd
- 1100 Pine Bluff Dr
- 325 Marymeade Dr
- 325 Marymeade Dr Unit 1006.1410723
- 325 Marymeade Dr Unit 220.1410720
- 325 Marymeade Dr Unit 215.1410719

