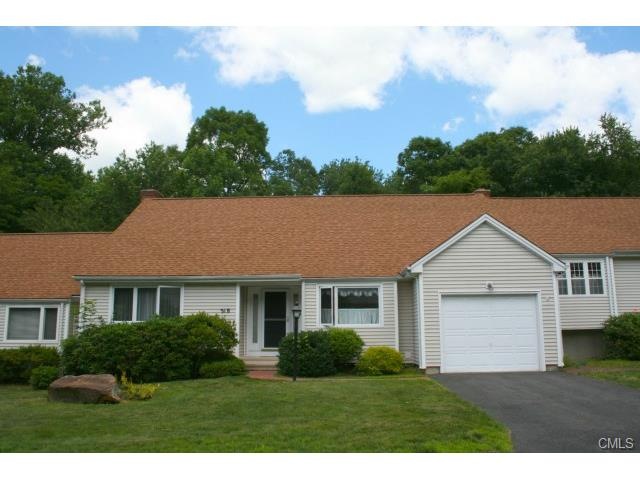
318 Navajo Loop Unit 318 Shelton, CT 06484
Highlights
- Outdoor Pool
- Deck
- Attic
- Clubhouse
- Ranch Style House
- 1 Fireplace
About This Home
As of March 2024Sought after Franklin unit. Immaculate ranch. All large rooms! All on one level ...just a few steps in from front door or garage. Large rear deck that backs to woods. Walk out lower level with an extra finished room .....could be great office, den or guest bedroom. Subject to probate.
Last Agent to Sell the Property
Real Estate Two License #RES.0439950 Listed on: 10/21/2014
Property Details
Home Type
- Condominium
Est. Annual Taxes
- $4,335
Year Built
- Built in 1987
Home Design
- Ranch Style House
- Frame Construction
- Ridge Vents on the Roof
- Vinyl Siding
Interior Spaces
- 1 Fireplace
- Thermal Windows
- Attic or Crawl Hatchway Insulated
Kitchen
- Oven or Range
- Dishwasher
Bedrooms and Bathrooms
- 2 Bedrooms
Laundry
- Dryer
- Washer
Basement
- Basement Fills Entire Space Under The House
- Interior Basement Entry
- Basement Storage
Home Security
Parking
- 1 Car Attached Garage
- Parking Deck
Outdoor Features
- Outdoor Pool
- Deck
- Rain Gutters
Schools
- Mohegan Elementary School
- Shelton Middle School
- Perry Hill Middle School
- Shelton High School
Utilities
- Central Air
- Heating System Uses Oil
- Fuel Tank Located in Basement
Community Details
Overview
- Property has a Home Owners Association
- Association fees include grounds maintenance, insurance, property management, pool service
- 455 Units
- Aspetuck Village Community
Recreation
- Tennis Courts
- Community Playground
- Community Pool
Pet Policy
- Pets Allowed
Additional Features
- Clubhouse
- Storm Doors
Ownership History
Purchase Details
Home Financials for this Owner
Home Financials are based on the most recent Mortgage that was taken out on this home.Purchase Details
Home Financials for this Owner
Home Financials are based on the most recent Mortgage that was taken out on this home.Purchase Details
Similar Homes in the area
Home Values in the Area
Average Home Value in this Area
Purchase History
| Date | Type | Sale Price | Title Company |
|---|---|---|---|
| Warranty Deed | $458,000 | None Available | |
| Warranty Deed | $458,000 | None Available | |
| Executors Deed | $321,250 | -- | |
| Executors Deed | $321,250 | -- | |
| Quit Claim Deed | -- | -- | |
| Quit Claim Deed | -- | -- |
Mortgage History
| Date | Status | Loan Amount | Loan Type |
|---|---|---|---|
| Open | $255,000 | Purchase Money Mortgage | |
| Closed | $255,000 | Purchase Money Mortgage | |
| Previous Owner | $121,000 | Balloon |
Property History
| Date | Event | Price | Change | Sq Ft Price |
|---|---|---|---|---|
| 03/06/2024 03/06/24 | Sold | $458,000 | +1.8% | $246 / Sq Ft |
| 01/26/2024 01/26/24 | Pending | -- | -- | -- |
| 01/15/2024 01/15/24 | For Sale | $449,900 | +40.0% | $242 / Sq Ft |
| 04/07/2015 04/07/15 | Sold | $321,250 | 0.0% | $154 / Sq Ft |
| 04/07/2015 04/07/15 | Sold | $321,250 | -8.2% | $166 / Sq Ft |
| 03/08/2015 03/08/15 | Pending | -- | -- | -- |
| 01/28/2015 01/28/15 | Pending | -- | -- | -- |
| 10/21/2014 10/21/14 | For Sale | $349,900 | 0.0% | $168 / Sq Ft |
| 07/01/2014 07/01/14 | For Sale | $349,900 | -- | $181 / Sq Ft |
Tax History Compared to Growth
Tax History
| Year | Tax Paid | Tax Assessment Tax Assessment Total Assessment is a certain percentage of the fair market value that is determined by local assessors to be the total taxable value of land and additions on the property. | Land | Improvement |
|---|---|---|---|---|
| 2025 | $4,466 | $237,300 | $0 | $237,300 |
| 2024 | $4,551 | $237,300 | $0 | $237,300 |
| 2023 | $3,785 | $216,650 | $0 | $216,650 |
| 2022 | $3,785 | $216,650 | $0 | $216,650 |
| 2021 | $5,094 | $231,210 | $0 | $231,210 |
| 2020 | $5,184 | $231,210 | $0 | $231,210 |
| 2019 | $5,184 | $231,210 | $0 | $231,210 |
| 2017 | $5,135 | $231,210 | $0 | $231,210 |
| 2015 | $3,785 | $194,320 | $0 | $194,320 |
| 2014 | $4,335 | $194,320 | $0 | $194,320 |
Agents Affiliated with this Home
-

Seller's Agent in 2024
Marissa Papa
Preston Gray Real Estate
(203) 331-7043
210 in this area
412 Total Sales
-

Seller's Agent in 2015
Karen Berwick
Real Estate Two
(203) 209-7588
81 in this area
167 Total Sales
-

Seller Co-Listing Agent in 2015
Anita Pavone
Real Estate Two
(203) 209-7588
85 in this area
169 Total Sales
-

Buyer's Agent in 2015
John McBride
RE/MAX
(203) 913-7313
8 in this area
107 Total Sales
Map
Source: SmartMLS
MLS Number: 99084006
APN: SHEL-000089-000033-000318
- 507 Elk Run Unit 507
- 309 Aspetuck Trail
- 330 Overview Dr
- 398 Woodridge
- 376 Woodridge
- 61 Maler Ave
- 68 Wesley Dr
- 28 Old Shelton Rd
- 45 Wesley Dr
- 37 Lane St
- 14 Queen St
- 9 Meeting House Ln
- 120 Huntington St
- 57 Church St
- 43 1/2 Willoughby Rd
- 90 Soundview Ave
- 51 Greystone
- 105 Woodland Park
- 65 Woodland Park
- 147 Woodland Park
