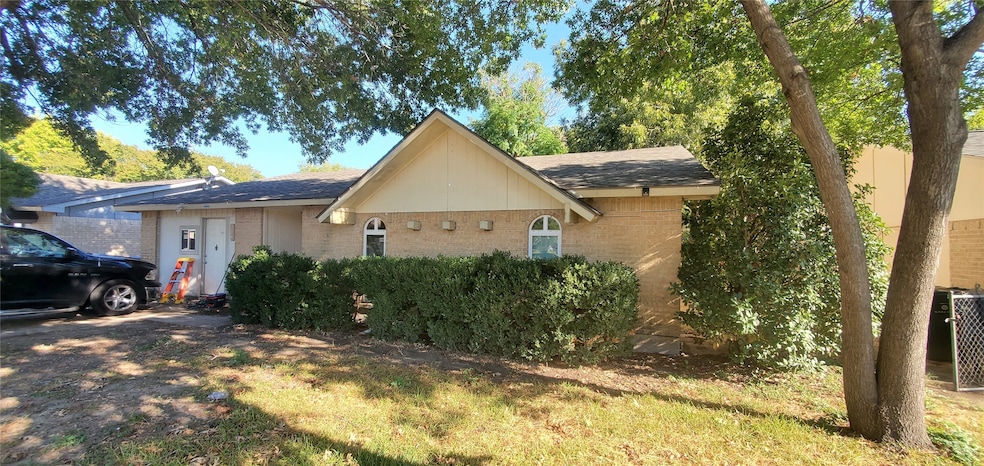318 Nickens Rd Garland, TX 75043
Meadow Creek NeighborhoodHighlights
- Two Primary Bedrooms
- Eat-In Kitchen
- Luxury Vinyl Plank Tile Flooring
- Traditional Architecture
- 1-Story Property
- 5-minute walk to Independence Park
About This Home
This inviting 4 bedroom, 3 bath home offers exceptional flexibility and comfort with two spacious primary suites, each with its own private en suite, perfect for guests, multi-generational living, or added privacy. A third full bath in the hallway serves the additional bedrooms and main living areas, creating a seamless and functional layout. Ideally situated with quick access to major freeways, shopping and walking distance to schools. This home delivers everyday convenience in a prime location. With a smart floor plan and the rare bonus of dual primary retreats, it’s move-in ready with room to make it your own—an ideal blend of value, space, and opportunity. Refrigerator is included.
Listing Agent
MRA, REALTORS Brokerage Phone: 214-206-9640 License #0694307 Listed on: 06/16/2025
Home Details
Home Type
- Single Family
Est. Annual Taxes
- $5,338
Year Built
- Built in 1972
Lot Details
- 7,013 Sq Ft Lot
Home Design
- Traditional Architecture
- Frame Construction
Interior Spaces
- 1,594 Sq Ft Home
- 1-Story Property
- Decorative Lighting
Kitchen
- Eat-In Kitchen
- Electric Range
- Microwave
- Dishwasher
- Disposal
Flooring
- Carpet
- Luxury Vinyl Plank Tile
Bedrooms and Bathrooms
- 4 Bedrooms
- Double Master Bedroom
- 3 Full Bathrooms
Home Security
- Carbon Monoxide Detectors
- Fire and Smoke Detector
Parking
- Driveway
- On-Street Parking
Schools
- Choice Of Elementary School
- Choice Of High School
Listing and Financial Details
- Residential Lease
- Property Available on 6/30/25
- Tenant pays for all utilities
- Legal Lot and Block 5 / 1
- Assessor Parcel Number 26252500010050000
Community Details
Overview
- Greenbrook Estates Subdivision
Pet Policy
- Pet Size Limit
- Pet Deposit $350
- 2 Pets Allowed
- Dogs and Cats Allowed
Map
Source: North Texas Real Estate Information Systems (NTREIS)
MLS Number: 20971883
APN: 26252500010050000
- 326 Bluebonnet Trail
- 4137 Salem Dr
- 3933 Providence Dr
- 418 Clover Ln
- 3954 Cambridge Dr
- 424 Bluebonnet Trail
- 402 Ivy Way
- 4006 Mayflower Dr
- 3913 Cambridge Dr
- 214 Independence Dr
- 4305 Thicket Dr
- 313 Thistle Dr
- 206 Springbranch Dr
- 434 Jamestown Dr
- 614 Yorktown Dr
- 4022 Azalea Ln
- 4122 Azalea Ln
- 4210 Mayflower Dr
- 606 Jamestown Dr
- 4005 Azalea Ln
- 4222 Foliage Dr
- 4266 Duck Creek Dr
- 4328 Duck Creek Dr
- 4013 Commonwealth Dr
- 110 La Fawn Cir
- 225 Los Santos Dr
- 4805 Rollingwood Ct
- 4811 Rollingwood Ct
- 306 Wildbriar Dr
- 314 Tulane St
- 4710 Grovetree Ln
- 3604 Chicosa Trail
- 425 Quintana Dr
- 3601 Tulane Way
- 3921 Amy Ave Unit ID1019496P
- 505 San Carlos Dr
- 238 E Oates Rd
- 434 Stroud Ln
- 324 Arborview Dr
- 102 W Woodbury Dr







