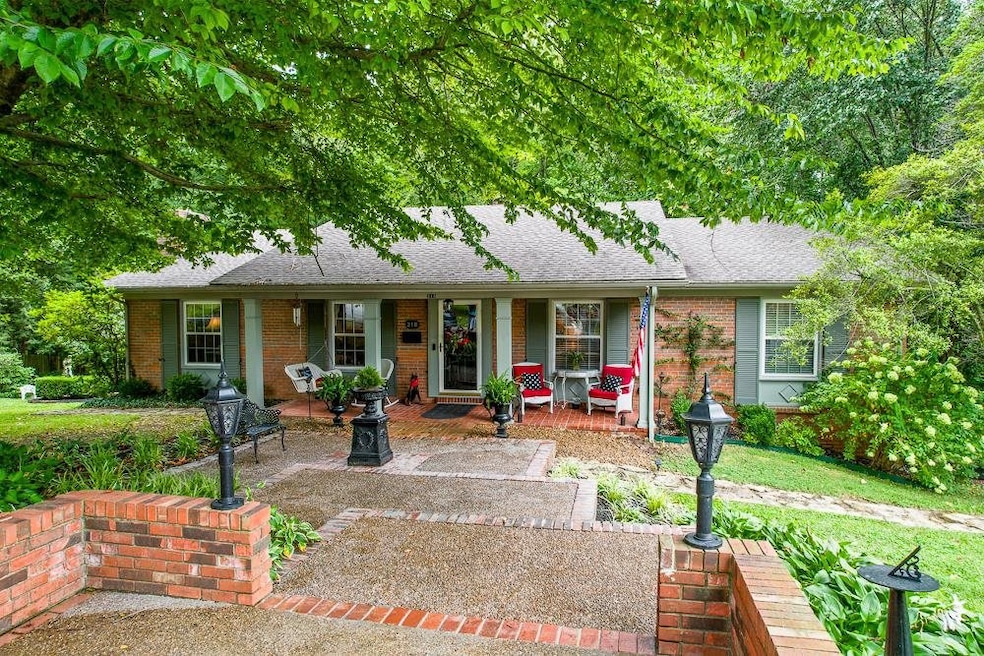
318 Norris Ct Glasgow, KY 42141
Estimated payment $2,431/month
Highlights
- Very Popular Property
- Mature Trees
- Creek On Lot
- Waterfall on Lot
- Deck
- Traditional Architecture
About This Home
Beautiful Home on over an acre lot in right in Town!! This stunning property offers the perfect blend of space, charm, & convenience in a truly desirable location. Sitting on over an acre with a creek and your very own waterfall to enjoy, how neat is that!! Three Bedrooms + an Office/Study on the Main level with an In-Law suite in the Basement. The basement has a spacious Living Room/Den, Bedroom, Bathroom & kitchenette. A perfect space for a large family or guests. Hardwood floors throughout the main level, new Quartz kitchen Countertops, SS Appliances including a gas Range, tiled backsplash & shiplap. Beautifully landscaped with plenty of space to enjoy the outdoors. Peaceful setting, beautiful updates over the last few years, & an ideal location. Such a unique property with charm, space and so much natural Beauty.
Home Details
Home Type
- Single Family
Est. Annual Taxes
- $1,778
Year Built
- Built in 1962
Lot Details
- 1.12 Acre Lot
- Privacy Fence
- Mature Trees
- Garden
Parking
- 2 Car Attached Garage
- Detached Carport Space
- Basement Garage
- Side Facing Garage
- Garage Door Opener
- Driveway
Home Design
- Traditional Architecture
- Brick Exterior Construction
- Poured Concrete
- Plaster Walls
- Shingle Roof
Interior Spaces
- Shelving
- Shiplap
- Paneling
- Ceiling Fan
- Gas Log Fireplace
- Replacement Windows
- Vinyl Clad Windows
- Tilt-In Windows
- Window Treatments
- Wood Frame Window
- Family Room
- Formal Dining Room
- Home Office
- Storage In Attic
- Storm Doors
Kitchen
- Gas Range
- Microwave
- Dishwasher
- Disposal
Flooring
- Wood
- Parquet
- Carpet
- Tile
Bedrooms and Bathrooms
- 4 Bedrooms
- Primary Bedroom on Main
- In-Law or Guest Suite
- Bathroom on Main Level
- Separate Shower
Laundry
- Laundry closet
- Dryer
- Washer
Basement
- Walk-Out Basement
- Basement Fills Entire Space Under The House
- Interior and Exterior Basement Entry
- Bedroom in Basement
- 1 Bedroom in Basement
Outdoor Features
- Creek On Lot
- Deck
- Covered Patio or Porch
- Waterfall on Lot
- Outbuilding
Schools
- South Green Elementary School
- Glasgow Middle School
- Glasgow High School
Utilities
- Central Heating and Cooling System
- Heating System Uses Gas
- Electric Water Heater
Community Details
- Norris Court Subdivision
Listing and Financial Details
- Assessor Parcel Number G8-8-26
Map
Home Values in the Area
Average Home Value in this Area
Tax History
| Year | Tax Paid | Tax Assessment Tax Assessment Total Assessment is a certain percentage of the fair market value that is determined by local assessors to be the total taxable value of land and additions on the property. | Land | Improvement |
|---|---|---|---|---|
| 2024 | $1,778 | $204,100 | $21,600 | $182,500 |
| 2023 | $1,792 | $204,100 | $21,600 | $182,500 |
| 2022 | $1,833 | $200,000 | $21,600 | $178,400 |
| 2021 | $1,896 | $200,000 | $21,600 | $178,400 |
| 2020 | $1,877 | $200,000 | $21,600 | $178,400 |
| 2019 | $1,864 | $200,000 | $21,600 | $178,400 |
| 2018 | $1,930 | $200,000 | $0 | $0 |
| 2017 | $902 | $113,000 | $15,000 | $98,000 |
| 2016 | $872 | $113,000 | $0 | $0 |
| 2015 | $872 | $113,000 | $0 | $0 |
| 2014 | $855 | $113,000 | $0 | $0 |
Property History
| Date | Event | Price | Change | Sq Ft Price |
|---|---|---|---|---|
| 08/21/2025 08/21/25 | For Sale | $419,000 | -- | $125 / Sq Ft |
Purchase History
| Date | Type | Sale Price | Title Company |
|---|---|---|---|
| Grant Deed | $200,000 | Foreman Watson Land Title Llc |
Mortgage History
| Date | Status | Loan Amount | Loan Type |
|---|---|---|---|
| Open | $102,000 | New Conventional |
Similar Homes in Glasgow, KY
Source: Real Estate Information Services (REALTOR® Association of Southern Kentucky)
MLS Number: RA20254870
APN: G8-8-26
- 301 Norris Ct
- 1009 S Lewis St
- 114 Trigg Ct
- 236 Kelly Dr
- 807 S Green St
- 101 Joe Traylor Ave
- 200 St Marys Ct
- 615 S Lewis St
- 209 Sunset Ave
- 105 Jo Ann Dr
- 900 S Lewis St
- 616 S Green St
- 720 Leslie Ave
- Lot 31 Grimes Way
- Lot 36 Grimes Way
- Lot 32 Grimes Way
- 707 Leslie Ave
- 503 Cleveland Ave
- 118 Scott St
- 302 W Brown St
- 416 N Green St Unit D
- 1000 Stonehenge Place
- 200 Shalimar Dr
- 109 Hudson Ln
- 6603 New Bowling Green Rd Unit 2
- 106 Park Haven Dr
- 73 Willow Tree Cir
- 167 Hydro Pondsville Rd
- 192 Vincent St Unit C3
- 108 Scott Dr Unit 9
- 108 Scott Dr Unit 5
- 5277 Bristow Rd
- 306 Main St
- 306 Main St Unit B
- 51 Emery Dr Unit A
- 1504 Commerce Dr Unit 1504
- 6550 Louisville Rd
- 141 Bristow Rd
- 418 Lansing Ln






