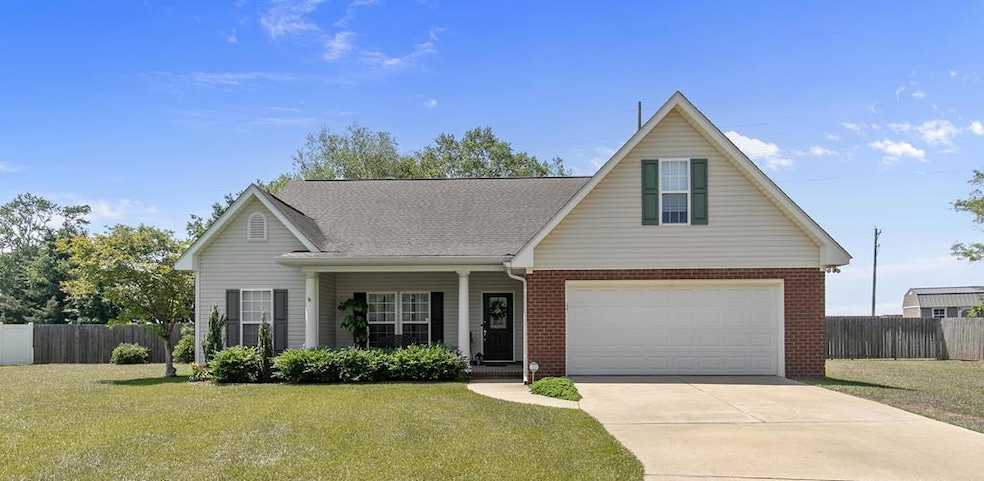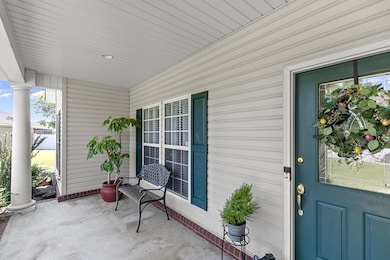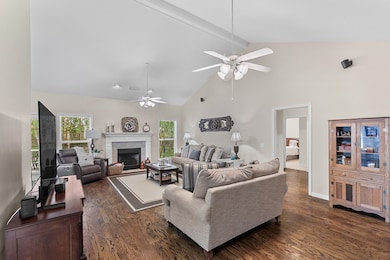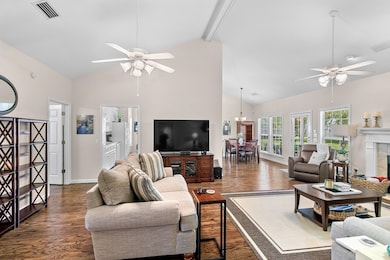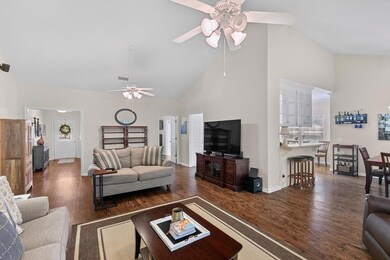318 Partridge Ln Dothan, AL 36303
Estimated payment $1,637/month
Highlights
- Traditional Architecture
- Main Floor Primary Bedroom
- Covered Patio or Porch
- Wood Flooring
- Bonus Room
- 2 Car Attached Garage
About This Home
Welcome to this beautifully maintained 3-bedroom, 2-bathroom home featuring a versatile bonus room—perfect for a home office, playroom, or guest space. Nestled on a large lot in Brannon Crossing subdivision, this property offers a generous backyard ideal for entertaining, relaxing, or enjoying outdoor activities. Step inside to find gorgeous hardwood floors and a desirable split-bedroom floor plan that provides both privacy and functionality. The spacious living areas flow effortlessly, making this home perfect for gatherings or quiet evenings at home. A convenient storage shed in the backyard offers extra space for tools and toys. Located just minutes from town and within close proximity to Providence Christian School, this home offers both comfort and convenience in one of the area's most desirable locations. Don't miss your chance to make this move-in ready gem your own!
Listing Agent
Keller Williams Southeast Alabama Brokerage Phone: 3347023595 License #113814 Listed on: 04/12/2025

Home Details
Home Type
- Single Family
Est. Annual Taxes
- $600
Year Built
- Built in 2003
Lot Details
- 0.52 Acre Lot
- Wood Fence
Parking
- 2 Car Attached Garage
Home Design
- Traditional Architecture
- Brick Exterior Construction
- Slab Foundation
- Shingle Roof
- Asphalt Roof
- Vinyl Siding
Interior Spaces
- 2,289 Sq Ft Home
- 2-Story Property
- Double Pane Windows
- Window Treatments
- Entrance Foyer
- Living Room with Fireplace
- Bonus Room
- Fire Sprinkler System
Kitchen
- Oven
- Microwave
- Dishwasher
Flooring
- Wood
- Carpet
- Tile
Bedrooms and Bathrooms
- 3 Bedrooms
- Primary Bedroom on Main
- Split Bedroom Floorplan
- Bathroom on Main Level
- 2 Full Bathrooms
Laundry
- Laundry in unit
- Dryer
- Washer
Outdoor Features
- Covered Patio or Porch
- Outdoor Storage
Schools
- Kelly Springs Elementary School
- Dothan Preparatory Middle School
- Dothan High School
Utilities
- Cooling Available
- Forced Air Heating System
Community Details
- Brannon Crossing Subdivision
Listing and Financial Details
- Assessor Parcel Number 0903060001006017
Map
Home Values in the Area
Average Home Value in this Area
Tax History
| Year | Tax Paid | Tax Assessment Tax Assessment Total Assessment is a certain percentage of the fair market value that is determined by local assessors to be the total taxable value of land and additions on the property. | Land | Improvement |
|---|---|---|---|---|
| 2025 | $713 | $21,340 | $0 | $0 |
| 2024 | $713 | $21,340 | $0 | $0 |
| 2023 | $713 | $21,340 | $0 | $0 |
| 2022 | $684 | $21,340 | $0 | $0 |
| 2021 | $610 | $22,460 | $0 | $0 |
| 2020 | $610 | $19,180 | $0 | $0 |
| 2019 | $610 | $19,180 | $0 | $0 |
| 2018 | $610 | $19,180 | $0 | $0 |
| 2017 | $641 | $20,100 | $0 | $0 |
| 2016 | $641 | $0 | $0 | $0 |
| 2015 | $617 | $0 | $0 | $0 |
| 2014 | $622 | $0 | $0 | $0 |
Property History
| Date | Event | Price | List to Sale | Price per Sq Ft |
|---|---|---|---|---|
| 12/03/2025 12/03/25 | Price Changed | $302,000 | -1.3% | $132 / Sq Ft |
| 11/18/2025 11/18/25 | Price Changed | $306,000 | -1.6% | $134 / Sq Ft |
| 08/28/2025 08/28/25 | For Sale | $311,000 | 0.0% | $136 / Sq Ft |
| 08/26/2025 08/26/25 | Pending | -- | -- | -- |
| 07/28/2025 07/28/25 | Price Changed | $311,000 | -1.6% | $136 / Sq Ft |
| 07/21/2025 07/21/25 | Price Changed | $316,000 | -1.3% | $138 / Sq Ft |
| 07/10/2025 07/10/25 | Price Changed | $320,000 | -1.5% | $140 / Sq Ft |
| 06/23/2025 06/23/25 | Price Changed | $325,000 | -1.5% | $142 / Sq Ft |
| 06/05/2025 06/05/25 | Price Changed | $330,000 | -1.5% | $144 / Sq Ft |
| 05/02/2025 05/02/25 | Price Changed | $335,000 | -1.5% | $146 / Sq Ft |
| 04/12/2025 04/12/25 | For Sale | $340,000 | -- | $149 / Sq Ft |
Purchase History
| Date | Type | Sale Price | Title Company |
|---|---|---|---|
| Quit Claim Deed | $193,800 | -- |
Source: Dothan Multiple Listing Service (Southeast Alabama Association of REALTORS®)
MLS Number: 203171
APN: 09-03-06-0-001-006-017
- 4527 Murphy Mill Rd
- 105 Charleston Mills Dr
- 111 Augusta Ave
- 0 Old Mill Run Parcel 4
- 0 Old Mill Run Parcel 7
- 336 Cypressglade Ln
- 415 Fulton Dr
- 305 Cypress Glade Ln
- 204 Leaf St
- 119 Elliot Dr
- 123 Elliot Dr
- 127 Elliot Dr
- 125 Elliot Dr
- 102 Elliot Dr
- 5 Belle Oak Rd
- 230 Elliot Dr
- 207 Elliot Dr
- 209 Elliot Dr
- 670 Charleston Mills Dr
- 108 Mulberry Ct
- 203 Front Porch Ct
- 100 Timberline Ct
- 114 Adris Place
- 113 Adris Place
- 5031 Montgomery Hwy
- 221 Veritas Dr
- 172 Luds Way
- 109 Muirfield Ln
- 4468 W Main St
- 2605 Timothy Rd
- 4177 Montgomery Hwy
- 3310 Cathy Lou Rd
- 221 Morning Glory Ln
- 3305 Flynn Rd
- 101 Montrose Ct
- 3055 Flynn Rd
- 124 Trunbury Dr
- 365 Nypro Ln
- 111 Bartlet Ln
- 207 Hidden Glen Way
