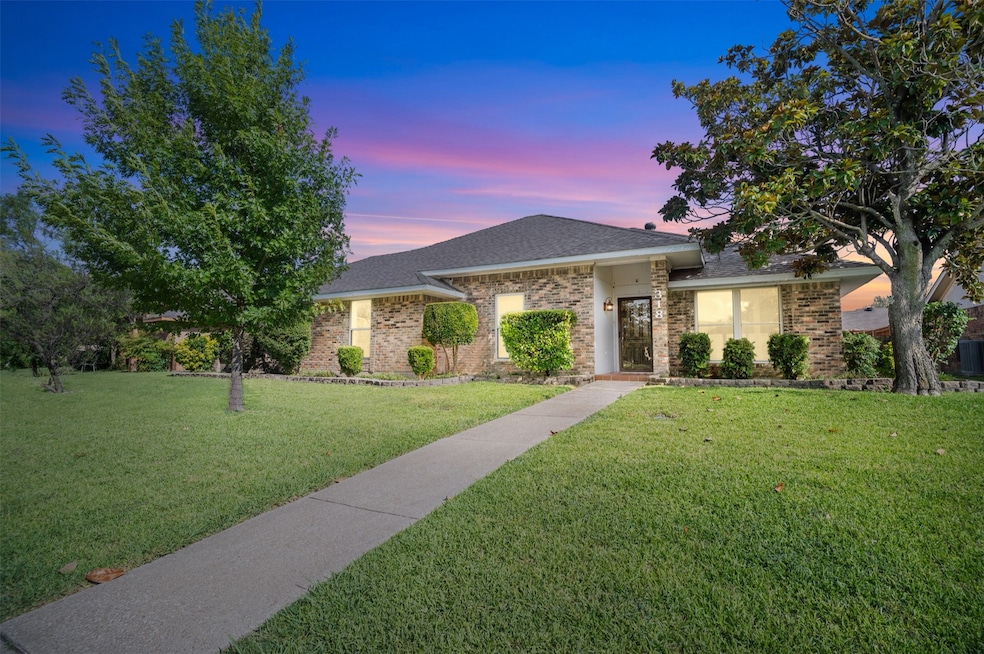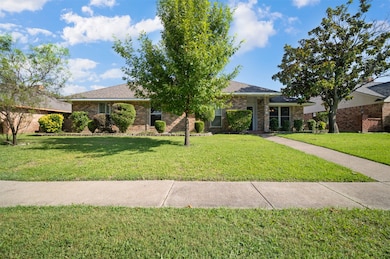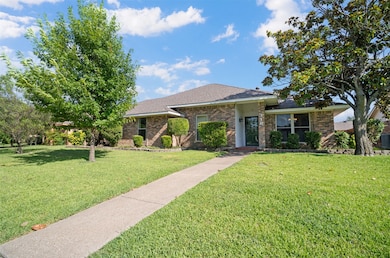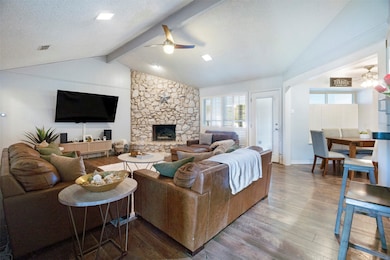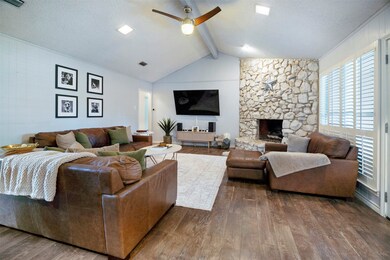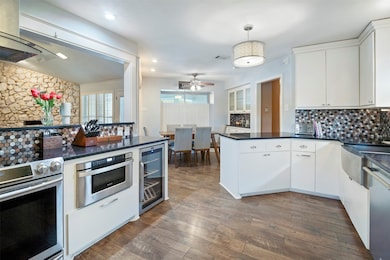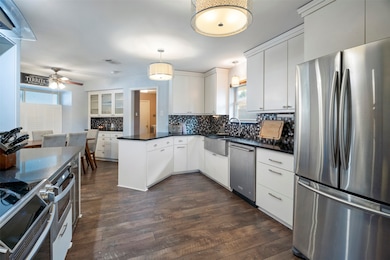
318 Pebblecreek Dr Garland, TX 75040
North Garland NeighborhoodEstimated payment $2,929/month
Highlights
- In Ground Pool
- Vaulted Ceiling
- Covered Patio or Porch
- Open Floorplan
- Wood Flooring
- 3-minute walk to Coomer Park
About This Home
Step into comfort and style with this beautifully updated home featuring an inviting backyard oasis complete with a sparkling pool, perfect for summer gatherings or peaceful evenings under the stars. Inside, the open concept kitchen and living room create a warm and connected space ideal for entertaining or everyday living. The kitchen boasts modern updates with sleek finishes and a built in wine refrigerator, while the striking stone fireplace in the living adds both charm and character to the heart of the home. The primary suite is a true sanctuary, offering a relaxing space to unwind with generous room, serene ambiance, and private sitting area, office, or flex space. The serene primary bathroom offers a spa like escape with a jetted tub, separate shower, dual closets, and a peaceful view of the pool, a perfect place to unwind at the end of the day. You'll also appreciate the freshly updated secondary bathroom, perfect for guests or family. Every detail of this home has been thoughtfully curated to blend comfort, functionality, and style. All just minutes from Coomer Park, Firewheel Town Center, Firewheel Golf Park, Downtown Garland, and President George Bush Turnpike. Don't miss your chance to tour this exceptional home in a desirable Garland neighborhood. Schedule your showing today and fall in love with everything 318 Pebblecreek Dr has to offer!
Listing Agent
Ebby Halliday, REALTORS Brokerage Phone: 972-783-0000 License #0652350 Listed on: 07/14/2025

Home Details
Home Type
- Single Family
Est. Annual Taxes
- $9,916
Year Built
- Built in 1977
Lot Details
- 8,625 Sq Ft Lot
- Wood Fence
- Landscaped
- Interior Lot
- Sprinkler System
- Few Trees
- Back Yard
Parking
- 2 Car Attached Garage
- 2 Carport Spaces
- Alley Access
- Rear-Facing Garage
- Single Garage Door
- Garage Door Opener
- Driveway
Home Design
- Slab Foundation
- Composition Roof
Interior Spaces
- 1,960 Sq Ft Home
- 1-Story Property
- Open Floorplan
- Built-In Features
- Vaulted Ceiling
- Ceiling Fan
- Decorative Lighting
- Gas Log Fireplace
- Stone Fireplace
- Living Room with Fireplace
Kitchen
- Eat-In Kitchen
- Electric Oven
- Electric Cooktop
- Microwave
- Dishwasher
- Wine Cooler
- Disposal
Flooring
- Wood
- Carpet
- Ceramic Tile
Bedrooms and Bathrooms
- 4 Bedrooms
- Walk-In Closet
Laundry
- Laundry in Utility Room
- Washer and Gas Dryer Hookup
Pool
- In Ground Pool
- Gunite Pool
Outdoor Features
- Covered Patio or Porch
Schools
- Choice Of Elementary School
- Choice Of High School
Utilities
- Central Heating and Cooling System
- Vented Exhaust Fan
- Electric Water Heater
- High Speed Internet
- Cable TV Available
Community Details
- Glenbrook Meadows 05 Ph 01 Subdivision
Listing and Financial Details
- Legal Lot and Block 7 / 4
- Assessor Parcel Number 26238900040070000
Map
Home Values in the Area
Average Home Value in this Area
Tax History
| Year | Tax Paid | Tax Assessment Tax Assessment Total Assessment is a certain percentage of the fair market value that is determined by local assessors to be the total taxable value of land and additions on the property. | Land | Improvement |
|---|---|---|---|---|
| 2025 | $6,317 | $436,090 | $100,000 | $336,090 |
| 2024 | $6,317 | $436,090 | $100,000 | $336,090 |
| 2023 | $6,317 | $373,000 | $75,000 | $298,000 |
| 2022 | $9,171 | $373,000 | $75,000 | $298,000 |
| 2021 | $6,938 | $263,830 | $55,000 | $208,830 |
| 2020 | $7,033 | $263,830 | $55,000 | $208,830 |
| 2019 | $6,729 | $238,530 | $55,000 | $183,530 |
| 2018 | $6,382 | $226,200 | $55,000 | $171,200 |
| 2017 | $5,014 | $177,850 | $30,000 | $147,850 |
| 2016 | $5,014 | $177,850 | $30,000 | $147,850 |
| 2015 | $3,811 | $154,980 | $30,000 | $124,980 |
| 2014 | $3,811 | $145,340 | $30,000 | $115,340 |
Property History
| Date | Event | Price | Change | Sq Ft Price |
|---|---|---|---|---|
| 08/25/2025 08/25/25 | Pending | -- | -- | -- |
| 08/12/2025 08/12/25 | Price Changed | $389,000 | -1.0% | $198 / Sq Ft |
| 08/01/2025 08/01/25 | Price Changed | $393,000 | -1.3% | $201 / Sq Ft |
| 07/14/2025 07/14/25 | For Sale | $398,000 | +59.3% | $203 / Sq Ft |
| 04/19/2018 04/19/18 | Sold | -- | -- | -- |
| 03/19/2018 03/19/18 | Pending | -- | -- | -- |
| 03/08/2018 03/08/18 | For Sale | $249,900 | -- | $128 / Sq Ft |
Purchase History
| Date | Type | Sale Price | Title Company |
|---|---|---|---|
| Vendors Lien | -- | None Available | |
| Vendors Lien | -- | Rtt |
Mortgage History
| Date | Status | Loan Amount | Loan Type |
|---|---|---|---|
| Open | $227,100 | New Conventional | |
| Closed | $226,800 | New Conventional | |
| Previous Owner | $132,376 | New Conventional | |
| Previous Owner | $142,785 | FHA |
Similar Homes in the area
Source: North Texas Real Estate Information Systems (NTREIS)
MLS Number: 20999349
APN: 26238900040070000
- 321 Kingsbridge Dr
- 309 Faircrest Dr
- 2521 Kimberly Dr
- 601 Ridgegate Dr
- 2310 Kimberly Dr
- 2609 Kimberly Dr
- 143 Kingsbridge Dr
- 806 Pebblecreek Dr
- 3614 Queenswood Ln
- 3701 Queenswood Ln
- 3309 Graybar Dr
- 3714 Queenswood Ln
- 202 E Schreiber St
- 206 E Schreiber St
- 112 Rustic Ridge Dr
- 2201 Ember Lee Dr
- 3605 Moultrie Dr
- 226 E Ridgegate Dr
- 2806 Dukeswood Dr
- 911 Melshire Dr
