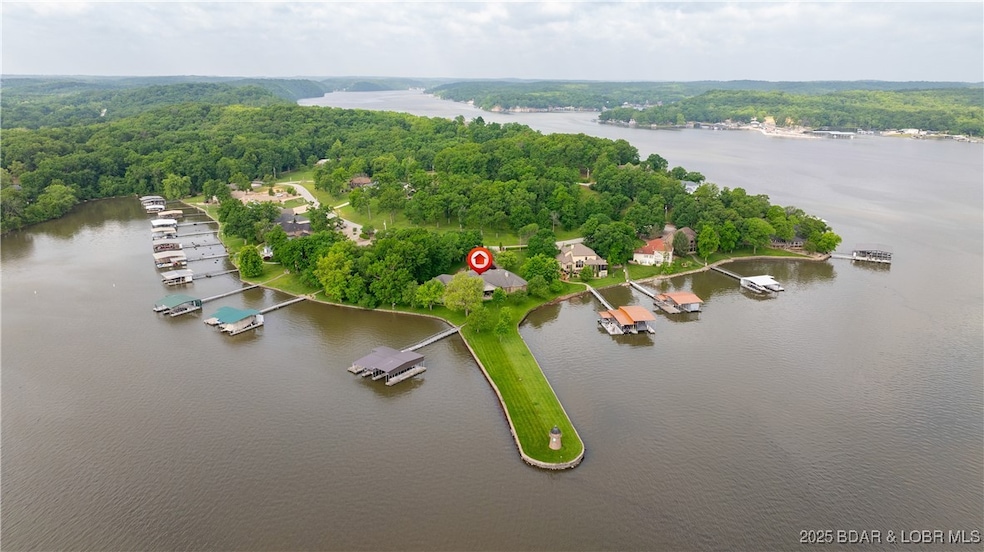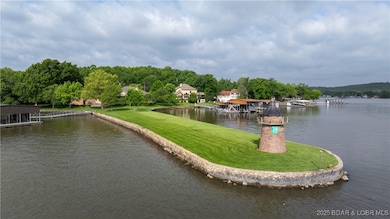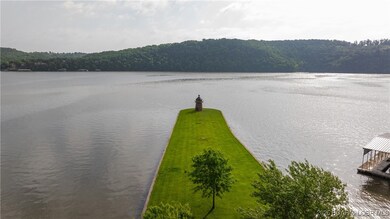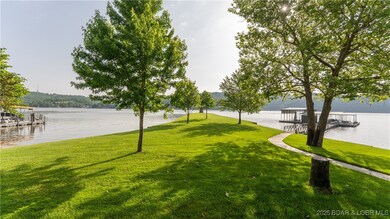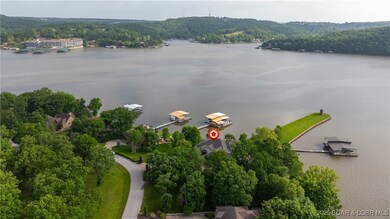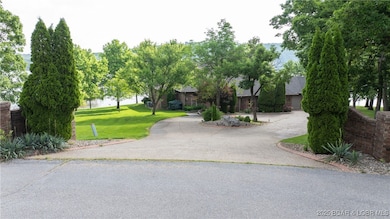
318 Porter Mill Bend Dr Camdenton, MO 65020
Estimated payment $16,729/month
Highlights
- Lake Front
- 1.04 Acre Lot
- Vaulted Ceiling
- Outdoor Pool
- Property fronts a channel
- Hydromassage or Jetted Bathtub
About This Home
Welcome to this custom-built estate on an iconic peninsula with 939’ of lakefront and a 5,000+ square feet single-level home crafted with uncompromising quality, the finest materials & meticulous attention to detail. The all-brick exterior and 2x6 framing were created with no expense spared in creating this exceptional home. Open-concept living soars 20’ high and flows seamlessly into a custom kitchen featuring solid oak cabinetry, 2 granite-topped islands, a butler’s pantry, premium Sub-Zero refrigerator and freezer units. Every door was handcrafted by Amish artisans from 100% solid oak, reflecting exquisite craftsmanship throughout the home. The stunning home offers four bedrooms, including three en-suites, and half a bath. Over 1,750 square feet of garages has epoxy floors, a workshop and staircase leading to storage. A covered patio overlooks a 16x32 in-ground pool perfect for relaxation and entertaining. Completing the lakefront experience is a 3-well concrete dock with 15x46, 11x36, & 9x26 slips and space to entertain. The custom insulation is evidence that allows for very low electric bills. Best of all, it's in a beautiful location with a gentle, flat property.
Listing Agent
RE/MAX Lake of the Ozarks Brokerage Phone: (573) 302-2300 License #2015004068 Listed on: 05/19/2025

Co-Listing Agent
RE/MAX Lake of the Ozarks Brokerage Phone: (573) 302-2300 License #2002027656
Home Details
Home Type
- Single Family
Est. Annual Taxes
- $4,097
Year Built
- Built in 2004
Lot Details
- 1.04 Acre Lot
- Lot Dimensions are 175x185x939x225
- Property fronts a channel
- Lake Front
- Home fronts a seawall
- Level Lot
- Sprinklers on Timer
HOA Fees
- $74 Monthly HOA Fees
Parking
- 3 Car Attached Garage
- Running Water Available in Garage
- Heated Garage
- Insulated Garage
- Workshop in Garage
- Garage Door Opener
- Driveway
Home Design
- Brick or Stone Mason
- Poured Concrete
- Shingle Roof
- Architectural Shingle Roof
Interior Spaces
- 5,040 Sq Ft Home
- 1-Story Property
- Wet Bar
- Wired For Sound
- Coffered Ceiling
- Tray Ceiling
- Vaulted Ceiling
- Ceiling Fan
- 2 Fireplaces
- Gas Fireplace
- Window Treatments
- Tile Flooring
- Property Views
Kitchen
- Built-In Double Oven
- Stove
- Cooktop
- Microwave
- Ice Maker
- Dishwasher
- Built-In or Custom Kitchen Cabinets
- Trash Compactor
- Disposal
Bedrooms and Bathrooms
- 4 Bedrooms
- Walk-In Closet
- Bidet
- Hydromassage or Jetted Bathtub
- Walk-in Shower
Laundry
- Dryer
- Washer
Home Security
- Security System Owned
- Intercom
Accessible Home Design
- Low Threshold Shower
Outdoor Features
- Outdoor Pool
- Covered Patio or Porch
- Separate Outdoor Workshop
- Outdoor Storage
Utilities
- Forced Air Heating and Cooling System
- Heating System Uses Gas
- Private Water Source
- Well
- Water Softener is Owned
- Community Sewer or Septic
- High Speed Internet
Community Details
- Association fees include road maintenance, sewer, trash
- Porter Mill Bend Est. Subdivision
Listing and Financial Details
- Exclusions: Personal items. Most furnishings can be purchased for additional monies.
- Assessor Parcel Number 07200420000002015000
Map
Home Values in the Area
Average Home Value in this Area
Tax History
| Year | Tax Paid | Tax Assessment Tax Assessment Total Assessment is a certain percentage of the fair market value that is determined by local assessors to be the total taxable value of land and additions on the property. | Land | Improvement |
|---|---|---|---|---|
| 2024 | $4,097 | $91,130 | $0 | $0 |
| 2023 | $4,093 | $91,130 | $0 | $0 |
| 2022 | $4,016 | $91,130 | $0 | $0 |
| 2021 | $3,725 | $91,130 | $0 | $0 |
| 2020 | $3,751 | $91,130 | $0 | $0 |
| 2019 | $3,886 | $94,440 | $0 | $0 |
| 2018 | $3,892 | $94,440 | $0 | $0 |
| 2017 | $3,884 | $94,440 | $0 | $0 |
| 2016 | $3,755 | $94,440 | $0 | $0 |
| 2015 | $3,710 | $93,360 | $0 | $0 |
| 2014 | $3,758 | $93,360 | $0 | $0 |
| 2013 | -- | $93,360 | $0 | $0 |
Property History
| Date | Event | Price | Change | Sq Ft Price |
|---|---|---|---|---|
| 05/19/2025 05/19/25 | For Sale | $2,999,990 | -- | $595 / Sq Ft |
Similar Home in Camdenton, MO
Source: Bagnell Dam Association of REALTORS®
MLS Number: 3577835
APN: 07-2.0-04.2-000.0-002-015.000
- 207 Buck Deer Ln
- Lot 6 Porter Mills Bend Estates
- 98 Scandia Cir
- 1265 Singing Oaks Dr
- 814 Porter Mill Spring Rd
- 217 Silver Sands Dr
- 641 Porter Mill Springs Dr
- 342 Porter Mill Springs Dr
- 42 Shady Valley Rd
- 230 Old Purvis View Rd
- 27 Lighthouse Marina Rd
- 110 Old Purvis View Rd
- 165 Lake Shadow Rd
- 1646 Purvis Rd
- 632 Jet Ski Dr
- 1182 Purvis Rd
- 234 Stoney Shore Ct
- 4219 Chelsie Rd
- 2567 Highway Tt Hwy S
- TBD Tomahawk Dr
