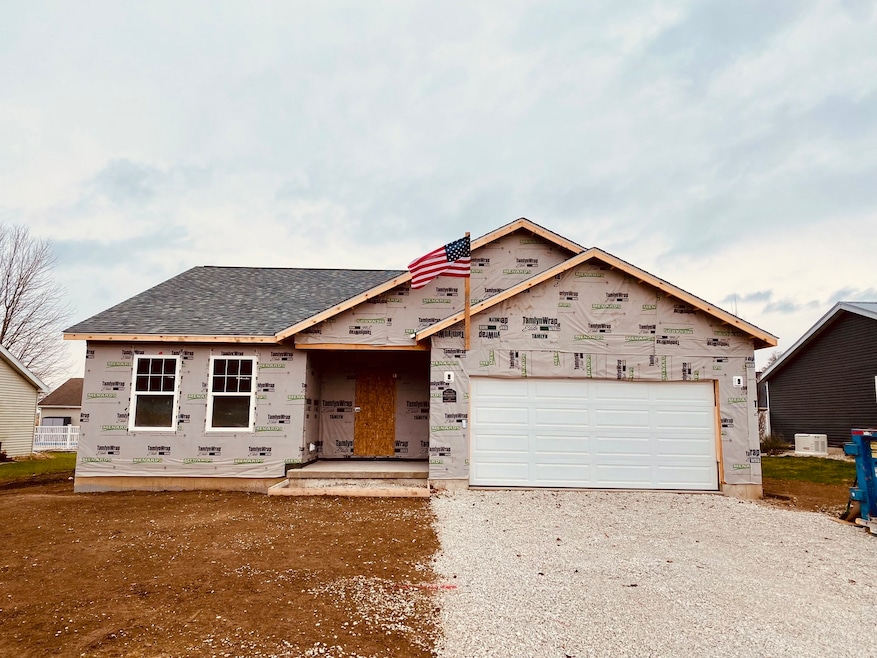318 Rachel Way North Utica, IL 61373
Estimated payment $1,863/month
3
Beds
2
Baths
1,600
Sq Ft
$219
Price per Sq Ft
Highlights
- New Construction
- Property is near a park
- Great Room
- Open Floorplan
- Ranch Style House
- Granite Countertops
About This Home
'New Homes Now' In 'Senica Manor' Subdivision - Utica! High-Quality Open Concept Ranch; Trending Finish Colors Throughout; Includes Whole House Appliances, Whole House Blinds & Concrete Patio!; Landscaping Is Upgraded Hydroseeding ; Our Passion Is Providing Excellent New Home Options That Are High-Quality, Safe & A Good Investment For The Future; Contact Us To Make A New Home A Reality For You & Yours! Broker Interest
Home Details
Home Type
- Single Family
Est. Annual Taxes
- $168
Year Built
- Built in 2025 | New Construction
Lot Details
- 10,454 Sq Ft Lot
- Lot Dimensions are 81x125x81x125
- Paved or Partially Paved Lot
Parking
- 2 Car Garage
- Driveway
- Parking Included in Price
Home Design
- Ranch Style House
- Asphalt Roof
- Stone Siding
- Radon Mitigation System
- Concrete Perimeter Foundation
Interior Spaces
- 1,600 Sq Ft Home
- Open Floorplan
- Ceiling Fan
- ENERGY STAR Qualified Windows with Low Emissivity
- Insulated Windows
- Blinds
- Window Screens
- Entrance Foyer
- Great Room
- Family Room
- Living Room
- Dining Room
- Carbon Monoxide Detectors
Kitchen
- Breakfast Bar
- Gas Oven
- Range
- Microwave
- Dishwasher
- Stainless Steel Appliances
- ENERGY STAR Qualified Appliances
- Granite Countertops
Flooring
- Carpet
- Vinyl
Bedrooms and Bathrooms
- 3 Bedrooms
- 3 Potential Bedrooms
- Walk-In Closet
- Bathroom on Main Level
- 2 Full Bathrooms
Laundry
- Laundry Room
- Dryer
- Washer
Basement
- Basement Fills Entire Space Under The House
- Sump Pump
Schools
- Waltham Elementary School
- Lasalle-Peru High School
Utilities
- Forced Air Heating and Cooling System
- Heating System Uses Natural Gas
- 200+ Amp Service
- Gas Water Heater
Additional Features
- Patio
- Property is near a park
Community Details
- Senica Manor Subdivision, Simple Life Floorplan
Map
Create a Home Valuation Report for This Property
The Home Valuation Report is an in-depth analysis detailing your home's value as well as a comparison with similar homes in the area
Home Values in the Area
Average Home Value in this Area
Tax History
| Year | Tax Paid | Tax Assessment Tax Assessment Total Assessment is a certain percentage of the fair market value that is determined by local assessors to be the total taxable value of land and additions on the property. | Land | Improvement |
|---|---|---|---|---|
| 2024 | $168 | $1,872 | $1,872 | $0 |
| 2023 | $36 | $400 | $400 | $0 |
| 2022 | $33 | $372 | $372 | $0 |
| 2021 | $30 | $350 | $350 | $0 |
| 2020 | $31 | $361 | $361 | $0 |
| 2019 | $31 | $365 | $365 | $0 |
| 2018 | $30 | $351 | $351 | $0 |
| 2017 | $30 | $337 | $337 | $0 |
| 2016 | $31 | $337 | $337 | $0 |
| 2015 | $28 | $326 | $326 | $0 |
| 2012 | -- | $326 | $326 | $0 |
Source: Public Records
Property History
| Date | Event | Price | List to Sale | Price per Sq Ft |
|---|---|---|---|---|
| 11/21/2025 11/21/25 | For Sale | $350,000 | -- | $219 / Sq Ft |
Source: Midwest Real Estate Data (MRED)
Purchase History
| Date | Type | Sale Price | Title Company |
|---|---|---|---|
| Warranty Deed | $25,000 | None Available | |
| Quit Claim Deed | -- | None Available | |
| Quit Claim Deed | -- | None Available | |
| Executors Deed | -- | None Available | |
| Trustee Deed | -- | None Available | |
| Executors Deed | -- | None Available | |
| Interfamily Deed Transfer | -- | None Available |
Source: Public Records
Source: Midwest Real Estate Data (MRED)
MLS Number: 12522170
APN: 19-08-214016
Nearby Homes
- Lot 6 Cassidy Ave
- Lot 9 Cassidy Ave
- Lot 11 Cassidy Ave
- Lot 10 Cassidy Ave
- 2965 Illinois 178
- 2951 Illinois 178
- 432 Northwest St
- 112-114 Wright Dr
- 7A & 7B Richard Hallett Rd
- 793 Us Highway 6
- 000 Us Highway 6
- 520 W Johnson St
- 710 Arrowhead Rd
- 210 Mary Senica Ct
- 760 Progress Pkwy
- 743 Progress Pkwy
- 0 W Johnson St
- 0 Mary Senica Ave
- 511 W Washington St
- 743 U S 6
- 2871 E 777th Rd
- 325 Clark St Unit 2C
- 2643 N Illinois Rt 178 Rd Unit Q-1
- 2643 N Il Route 178
- 1402 5th St
- 1010 Tonti St
- 918 6th St Unit 3
- 643 8th St
- 146 Gooding St Unit 1
- 345 6th St Unit 301
- 1516 Sycamore St Unit A
- 1200 Germania Dr
- 328 Kain St
- 304 E Main St Unit B
- 304 E Main St Unit A
- 306 E Main St Unit B
- 11 Great Loop West Dr
- 3 Dogwood Way
- 214 Great Loop East Dr Unit 2B
- 214 Great Loop East Dr Unit 2A

