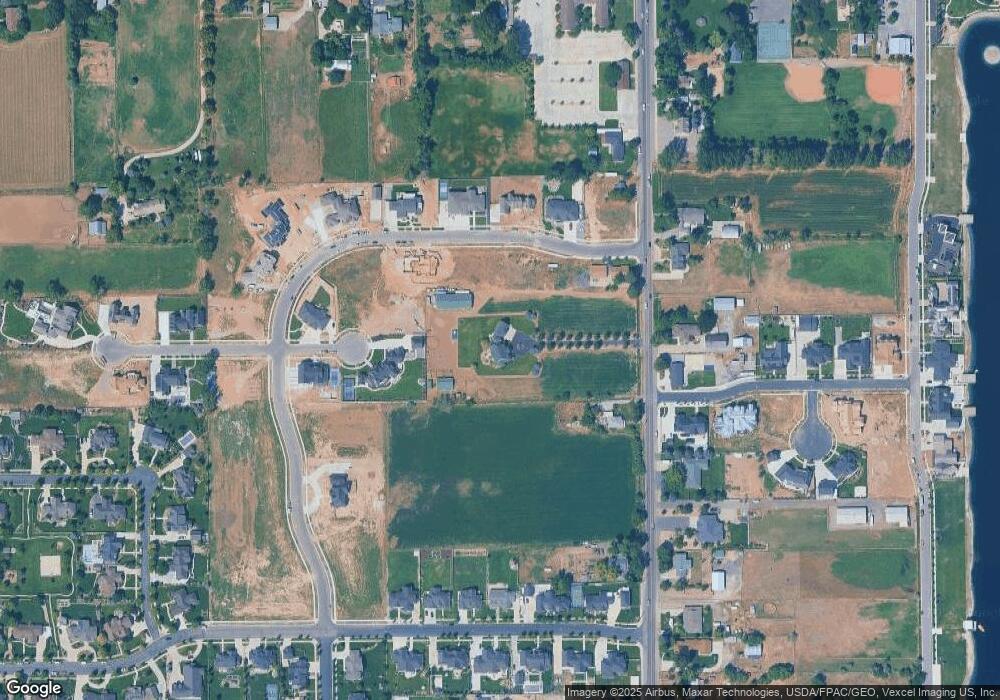318 S Main St Mapleton, UT 84664
Estimated Value: $2,470,618 - $3,846,000
7
Beds
6
Baths
8,127
Sq Ft
$398/Sq Ft
Est. Value
About This Home
This home is located at 318 S Main St, Mapleton, UT 84664 and is currently estimated at $3,238,206, approximately $398 per square foot. 318 S Main St is a home located in Utah County with nearby schools including Mapleton School, Mapleton Junior High School, and Maple Mountain High School.
Ownership History
Date
Name
Owned For
Owner Type
Purchase Details
Closed on
Mar 21, 2024
Sold by
Comstock Roger
Bought by
Comstock Roger and Comstock Tracee
Current Estimated Value
Purchase Details
Closed on
Jan 26, 2007
Sold by
Comstock Roger D
Bought by
Comstock Roger
Home Financials for this Owner
Home Financials are based on the most recent Mortgage that was taken out on this home.
Original Mortgage
$111,650
Interest Rate
6.11%
Mortgage Type
New Conventional
Purchase Details
Closed on
Dec 27, 2002
Sold by
Comstock Roger D and Comstock Stacy L
Bought by
Comstock Roger D
Home Financials for this Owner
Home Financials are based on the most recent Mortgage that was taken out on this home.
Original Mortgage
$650,000
Interest Rate
5.86%
Purchase Details
Closed on
Oct 12, 2000
Sold by
Perry Ronald D
Bought by
Comstock Roger D and Comstock Stacy L
Home Financials for this Owner
Home Financials are based on the most recent Mortgage that was taken out on this home.
Original Mortgage
$154,444
Interest Rate
7.96%
Mortgage Type
Seller Take Back
Create a Home Valuation Report for This Property
The Home Valuation Report is an in-depth analysis detailing your home's value as well as a comparison with similar homes in the area
Home Values in the Area
Average Home Value in this Area
Purchase History
| Date | Buyer | Sale Price | Title Company |
|---|---|---|---|
| Comstock Roger | -- | Us Title Insurance Agency | |
| Comstock Roger | -- | Inwest Title Services Inc | |
| Comstock Roger D | -- | Inwest Title Services Inc | |
| Comstock Roger D | -- | First American Title Co | |
| Comstock Roger D | -- | First American Title Co |
Source: Public Records
Mortgage History
| Date | Status | Borrower | Loan Amount |
|---|---|---|---|
| Previous Owner | Comstock Roger | $111,650 | |
| Previous Owner | Comstock Roger D | $650,000 | |
| Previous Owner | Comstock Roger D | $154,444 |
Source: Public Records
Tax History
| Year | Tax Paid | Tax Assessment Tax Assessment Total Assessment is a certain percentage of the fair market value that is determined by local assessors to be the total taxable value of land and additions on the property. | Land | Improvement |
|---|---|---|---|---|
| 2025 | $7,064 | $849,186 | -- | -- |
| 2024 | $7,064 | $691,968 | $0 | $0 |
| 2023 | $7,228 | $712,503 | $0 | $0 |
| 2022 | $8,553 | $2,017,300 | $778,200 | $1,239,100 |
| 2021 | $7,724 | $1,529,100 | $566,900 | $962,200 |
| 2020 | $7,502 | $1,458,200 | $496,000 | $962,200 |
| 2019 | $7,366 | $1,453,500 | $490,000 | $963,500 |
| 2018 | $7,299 | $1,305,100 | $400,000 | $905,100 |
| 2017 | $7,748 | $578,378 | $0 | $0 |
| 2016 | $6,812 | $505,467 | $0 | $0 |
| 2015 | $6,435 | $474,608 | $0 | $0 |
| 2014 | $5,818 | $421,376 | $0 | $0 |
Source: Public Records
Map
Nearby Homes
- 4664 S 680 W Unit S101
- 4664 S 680 W Unit S303
- 4664 S 680 W Unit S301
- 4664 S 680 W Unit S302
- 4664 S 680 W Unit S204
- 4664 S 680 W Unit S202
- 4664 S 680 W Unit S203
- 4664 S 680 W Unit S102
- 4664 S 680 W Unit S201
- 4664 S 680 W Unit S304
- 896 W 675 S
- 415 S 1200 W
- 2700 S Main St
- 162 N 800 E
- 1377 E Maple St
- 310 N 800 E
- 1142 W 220 N
- 787 N 300 W
- 667 N 550 W
- 1158 S 980 W
