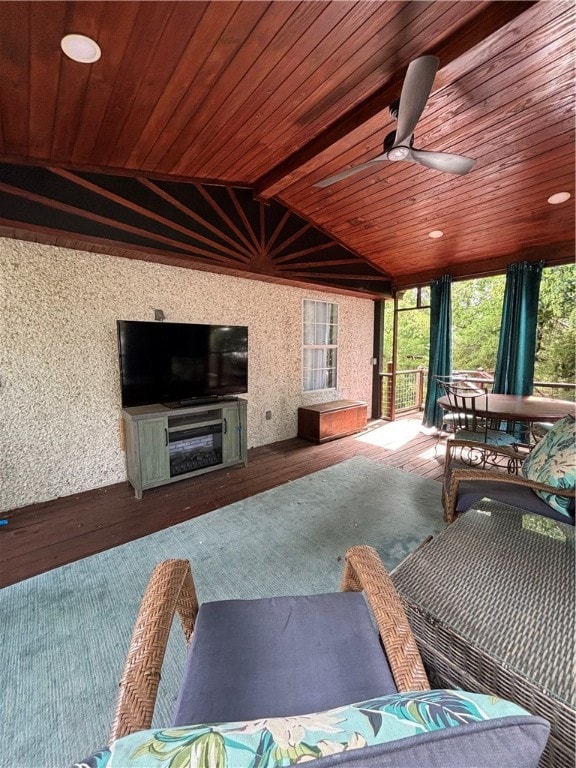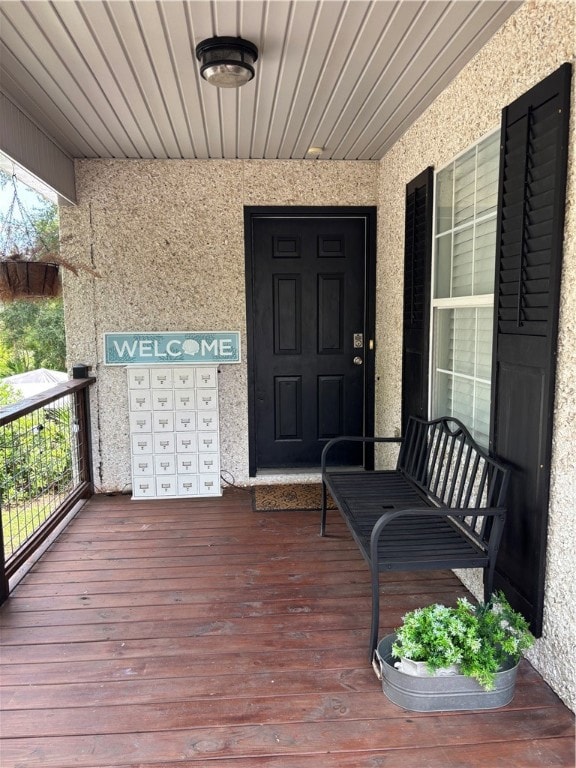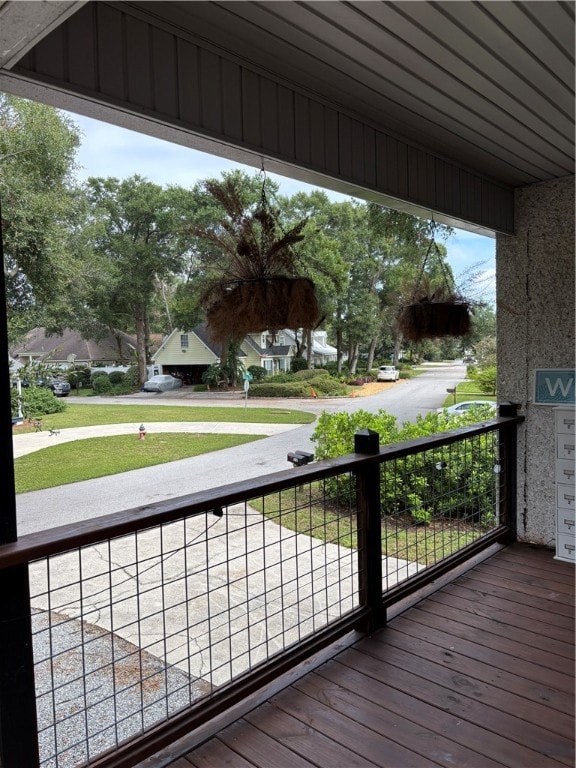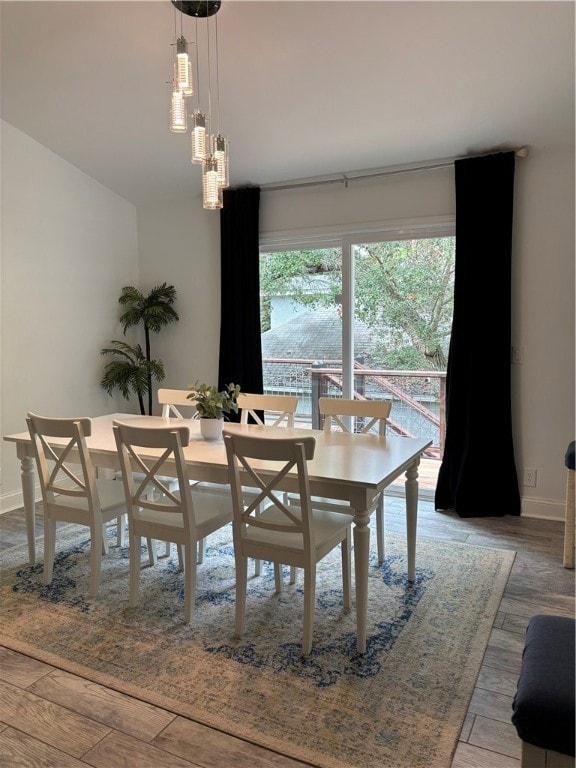318 Sandcastle Ln Unit A Saint Simons Island, GA 31522
Highlights
- Deck
- Contemporary Architecture
- Covered Patio or Porch
- St. Simons Elementary School Rated A-
- Furnished
- Cooling System Mounted In Outer Wall Opening
About This Home
Looking for some space to spread out and enjoy life on St Simons? This fully-furnished and recently renovated home is for you! The ground floor of this home is a separate efficiency apartment (also available!). Up one flight of stairs is a 3 bedroom/2 bath home on one level with a bonus room above! Once inside the front door you’ll be in a sunny living room with vaulted ceilings, shiplap walls, and a built-in electric fireplace. The newer kitchen is off the living room with a big pantry, lots of cabinet storage, and plenty of countertop space. Also off the living room is a dining room with seating for 6 and sliding doors to the large deck. Down the hallway are 2 guest bedrooms (one full-size bed, and one queen size), a hall bath, a laundry closet, and a spacious primary suite with a king bed and a gorgeous bath. The spa-inspired primary bath has double-vanities, a walk-in closet with built-in shelves, a large soaking tub and a big walk-in shower. Up a flight of stairs is a furnished bonus room with a comfy sectional, a tv, a table for games, and a day bed. The best part? A beautiful covered porch with seating and a TV is off the main living level. Perfect for enjoying an island breeze while watching a game! Flexible lease terms: one month to one year or more.
Property Details
Home Type
- Multi-Family
Year Built
- Built in 1993
Lot Details
- 6,970 Sq Ft Lot
- Property fronts a county road
Parking
- 2 Car Garage
- Unpaved Driveway
- Unpaved Parking
Home Design
- Duplex
- Contemporary Architecture
- Slab Foundation
- Frame Construction
- Asphalt Roof
- Concrete Siding
Interior Spaces
- 2,352 Sq Ft Home
- 3-Story Property
- Furnished
- Ceiling Fan
- Living Room with Fireplace
Kitchen
- Oven
- Range
- Microwave
- Dishwasher
- Disposal
Flooring
- Carpet
- Ceramic Tile
Bedrooms and Bathrooms
- 3 Bedrooms
- 2 Full Bathrooms
Laundry
- Laundry in Hall
- Dryer
- Washer
Outdoor Features
- Deck
- Covered Patio or Porch
Schools
- St. Simons Elementary School
- Glynn Middle School
- Glynn Academy High School
Utilities
- Cooling System Mounted In Outer Wall Opening
- Central Heating and Cooling System
Listing and Financial Details
- Property Available on 10/3/25
- The owner pays for all utilities
- Rent includes all utilities
- Assessor Parcel Number 04-09024
Community Details
Overview
- Sandcastle Subdivision
Pet Policy
- No Pets Allowed
Map
Source: Golden Isles Association of REALTORS®
MLS Number: 1657150
APN: 04-09024
- 907 Mallery St
- 1000 Mallery Street Extension Unit B5
- 1000 Mallery Street Extension Unit G62
- 900 Mallery St
- 601 Shore Edge Trace
- 413 Ashantilly Ave
- 409 Kelsall Ave
- 919 Mallery St
- 600 Shore Edge Trace
- 600 Shore Edge Trc
- 209 Sandcastle Way
- 104 Courtyard Villas Unit C7
- 850 Mallery St Unit 6N
- 850 Mallery St Unit 8K
- 850 Mallery St Unit 6A
- 850 Mallery St Unit 4W
- 850 Mallery St Unit S 3
- 850 Mallery St Unit 4O
- 850 Mallery St Unit 9W
- 805 Mallery St Unit E
- 318 Sandcastle Ln Unit B
- 913 Mallery St
- 104 Courtyard Villas Unit C1
- 1000 Mallery St Unit E96
- 807 Mallery St Unit A
- 800 Mallery St Unit B 10
- 800 Mallery St Unit 61
- 800 Mallery St Unit 68
- 800 Mallery St Unit 64
- 800 Mallery St Unit C-28
- 4 Palm Villas Ct
- 307 Harbour Oaks Dr
- 440 Park Ave Unit Q
- 608 Everett St
- 1500 Demere Rd Unit E4
- 1030 Village Oaks Ln
- 605 Demere Way
- 1058 Sherman Ave
- 620 Demere Way
- 111 S Island Square Dr







