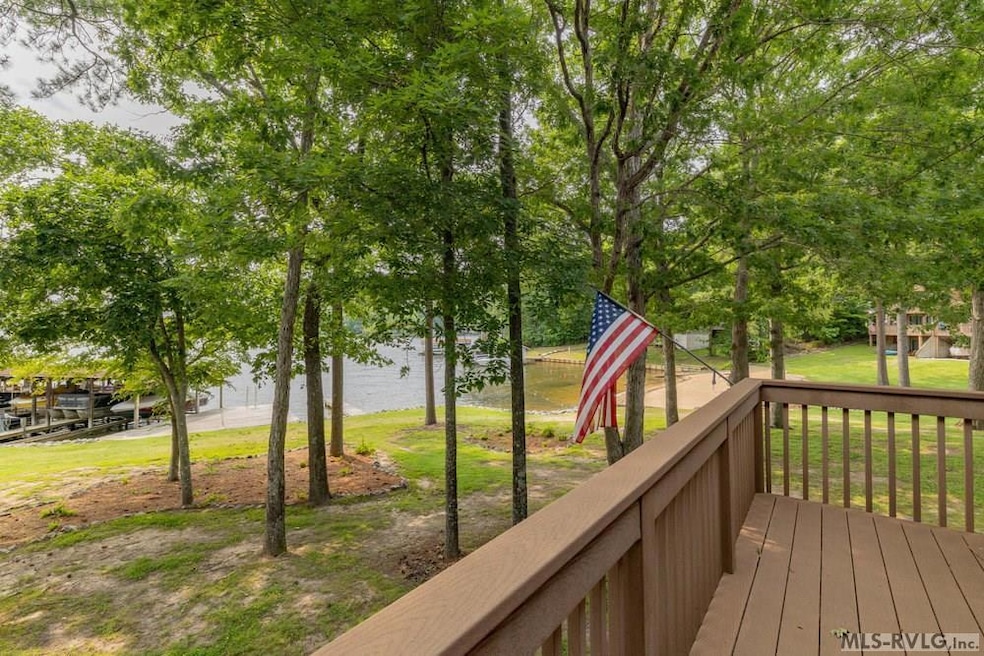318 Sandy Trace Dr Henrico, NC 27842
Estimated payment $3,679/month
Highlights
- Boathouse
- Lake View
- Deck
- Boat Lift
- Waterfront
- Balcony
About This Home
Discover a rare Low-Maintenance Lake Lifestyle at Lake Gaston here in this charming retreat in one of the lake's most coveted communities. Located on the main lake in a peaceful, protected big-water cove, enjoy sunset views and easy access to a private sandy beach — perfect for soaking up the sun or enjoying a quiet afternoon. Lake life is almost effortless, with your deeded, covered boat slip and jet ski lift just steps from your door. When you're not on the water, enjoy the community's multi-sport court featuring basketball, tennis, and pickleball for family-friendly fun. This 2-bedroom home with a FLEX room, 3 full baths and 1 half bath, comes gently furnished — making it move-in ready for summer or vacation rental. Recent updates include a new HVAC unit and concrete walkway (May 2025). A standout feature is the expanded deck and patio, offering nearly twice the outdoor living space of most units in Sandy Trace — perfect for entertaining or relaxing outdoors. Features include a Boatslip (F6) with V-hull lift and jet ski lift, HOA dues $205/month, Two reserved parking spaces and community guest parking. Community amenities include a mailbox cluster, convenience center, boat trailer parking, a nearby public boat ramp and marina! Most furnishings convey (see exclusions list) Whether you're looking for a personal getaway or a smart investment, this location is a favorite among lake lovers — and homes here move fast! Visit 318SandyTrace.com for more details and tour
Listing Agent
The Pointe Realty Group (Littleton) Brokerage Phone: 2525861150 License #219149 Listed on: 06/14/2025
Home Details
Home Type
- Single Family
Year Built
- Built in 1990
Lot Details
- 2,614 Sq Ft Lot
- Waterfront
HOA Fees
- $205 Monthly HOA Fees
Home Design
- Slab Foundation
- Composition Roof
- Vinyl Siding
Interior Spaces
- 2-Story Property
- Insulated Windows
- Lake Views
Kitchen
- Electric Oven or Range
- Microwave
- Dishwasher
Flooring
- Carpet
- Laminate
Bedrooms and Bathrooms
- 2 Bedrooms
- Primary Bedroom Upstairs
- Walk-In Closet
Laundry
- Dryer
- Washer
Finished Basement
- Walk-Out Basement
- Basement Fills Entire Space Under The House
Parking
- No Garage
- Driveway
Outdoor Features
- Boat Lift
- Jet Ski or Personal Watercraft Lift
- Boathouse
- Balcony
- Deck
- Patio
- Playground
- Front Porch
Schools
- Northampton County Elementary School
- Northampton County Middle School
- Northampton County High School
Utilities
- Central Air
- Heat Pump System
- Underground Utilities
- Septic Tank
Community Details
- Sandytracehoa.Com Association
- Sandy Trace Townhomes Subdivision
Listing and Financial Details
- Assessor Parcel Number 3020798970/0106115
Map
Home Values in the Area
Average Home Value in this Area
Property History
| Date | Event | Price | Change | Sq Ft Price |
|---|---|---|---|---|
| 08/14/2025 08/14/25 | Price Changed | $549,000 | -8.3% | $263 / Sq Ft |
| 06/14/2025 06/14/25 | For Sale | $599,000 | +59.7% | $287 / Sq Ft |
| 03/24/2015 03/24/15 | Sold | $375,000 | -6.0% | $135 / Sq Ft |
| 02/18/2015 02/18/15 | Pending | -- | -- | -- |
| 10/22/2014 10/22/14 | For Sale | $399,000 | -- | $144 / Sq Ft |
Source: Roanoke Valley Lake Gaston Board of REALTORS®
MLS Number: 139610
- 296 Sandy Trace Dr
- 336 Sandy Trace Dr
- 250 Riverside Dr
- Lot 53 Occoneechee Trail
- Lot 12-F Occaneechi Trail
- 0 Cedar Hill Ln Unit 140054
- 142 Lakeview Dr
- 176 Mill Stone Rd
- Lot 104 Cherokee Trail
- 154 Emporia Rd
- 126 Conoconnara Trail
- Lot 7 Pineview Dr
- Lot 6 Pineview Dr
- 492 Richmond Rd
- Lot 10 Wilkins Court Dr
- 376 Pineview Dr
- Lot 6R Stanley Dr
- 40&41 Pine Ridge Trail
- Lot 3A Cool Springs Ct
- Lot 35 Hickory Ridge Trail
- 156 Red Bug Rd
- 2036 S Hamilton St
- 118 Warrenton Village Dr
- 203 2D N Main St
- 203 1A N Main St
- 203 2C N Main St
- 416 Sycamore St
- 416 Sycamore St
- 416 Sycamore St
- 202 S Main St Unit 1br 1 Bth
- 881 Powell Dr Unit 235
- 881 Powell Dr Unit 6-891
- 881 Powell Dr
- 1017 Nicks Ln
- 411 Raleigh Ave Unit castle heights aparments
- 7537 Craig Mill Rd
- 56 Pine Forest Way







