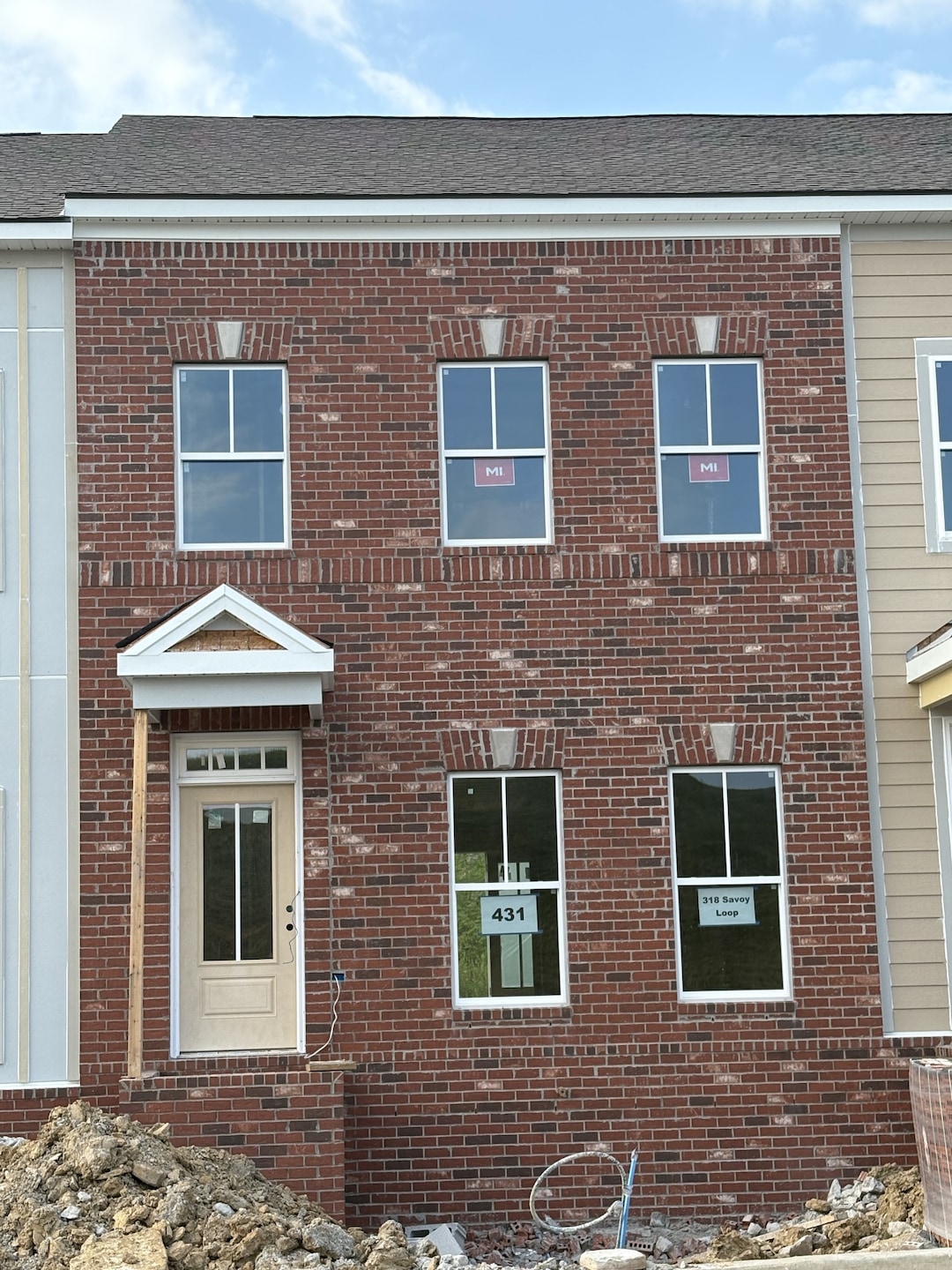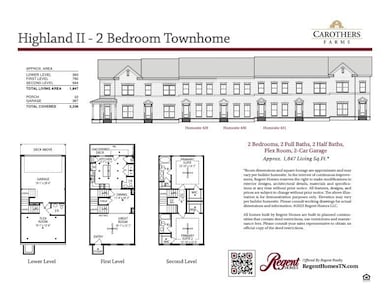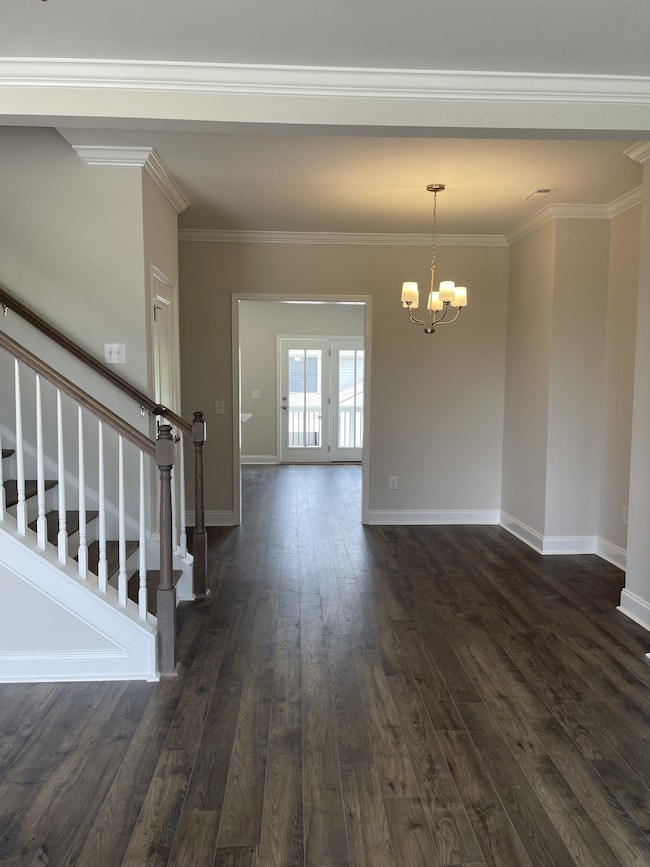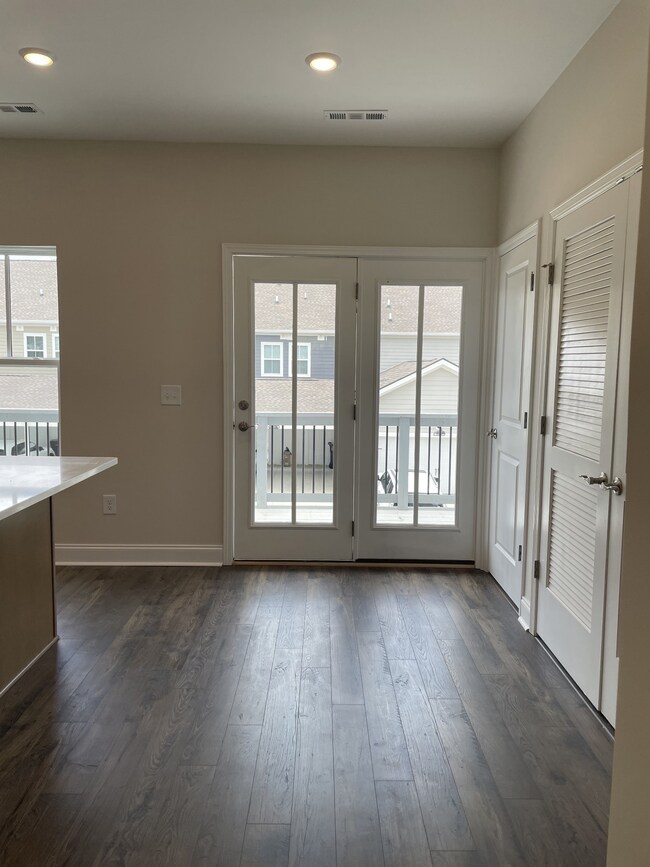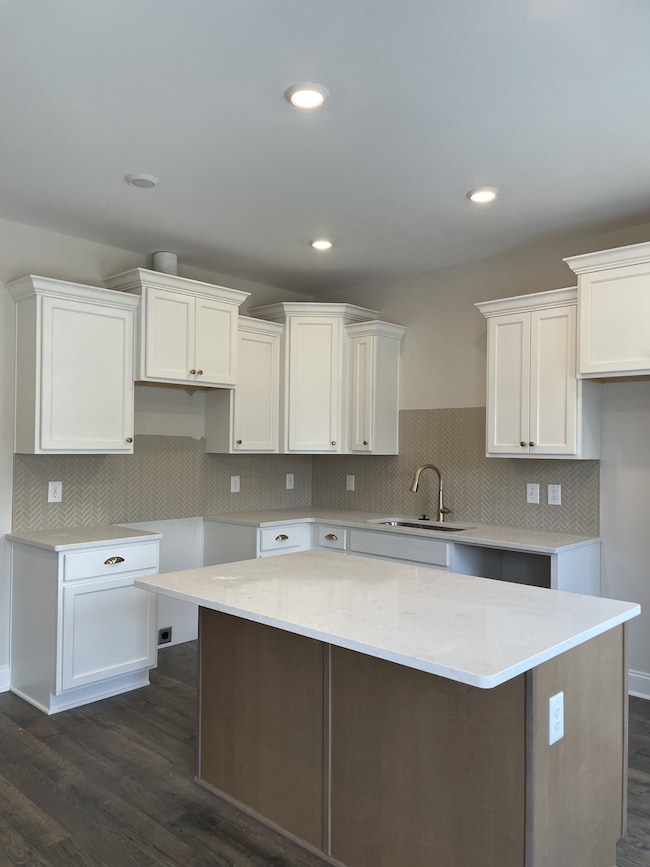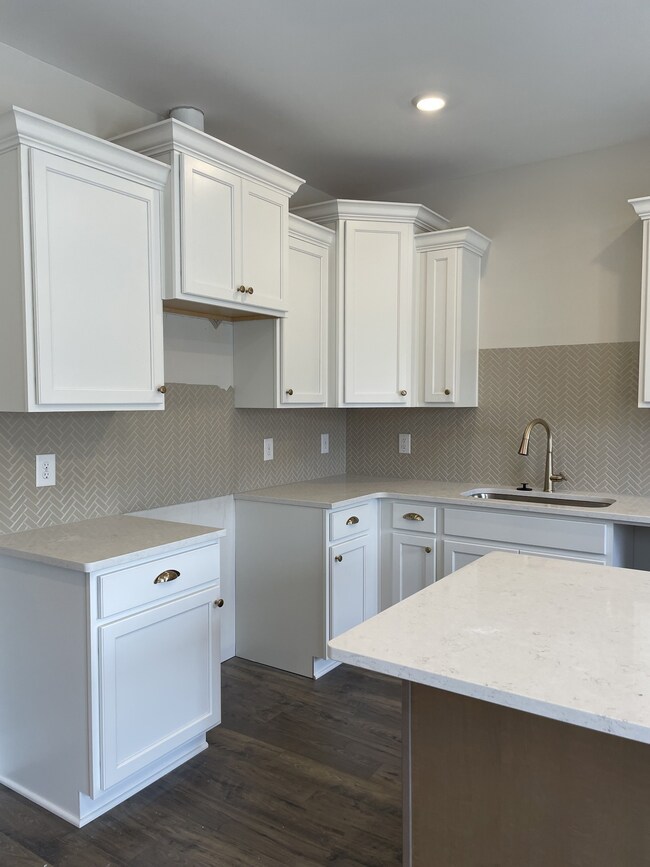318 Savoy Loop Nolensville, TN 37135
Estimated payment $2,615/month
Highlights
- Deck
- Great Room
- 2 Car Attached Garage
- Separate Formal Living Room
- Covered Patio or Porch
- Walk-In Closet
About This Home
Welcome Home to popular Carothers Farm. Planned community with luxury living in your NEW Highland II 2 bedrm townhome. Features an open-concept floor plan complete with LVP on main first fl; crown molding, upgraded quartz countertops, stainless steel appliances, tile floors in wet areas. Numerous windows allow for natural light, both Bedrooms are set up like master suites. Perfect for room mate situation. Storage is ample in your 2 car garage. Spacious balcony overlooks a picturesque walkable neighborhood; Carothers Farms in Nolensville features include a playground, dog park, organic garden, walking trail & event pavilion. Easy access to I-24 & Tanger Outlets, Nashville is only 20 minutes away. Home is perfect for an owner wanting maintenance-free living or an investor looking to unlock the potential of passive income. HOA includes Hi-Speed Internet! STILL TIME TO PICK INTERIOR COLORS
Listing Agent
Regent Realty Brokerage Phone: 6154981282 License #276479 Listed on: 10/18/2025
Townhouse Details
Home Type
- Townhome
Est. Annual Taxes
- $2,900
Year Built
- Built in 2025
HOA Fees
- $265 Monthly HOA Fees
Parking
- 2 Car Attached Garage
- Rear-Facing Garage
Home Design
- Brick Exterior Construction
- Shingle Roof
- Hardboard
Interior Spaces
- Property has 3 Levels
- Ceiling Fan
- Great Room
- Separate Formal Living Room
- Interior Storage Closet
- Washer and Electric Dryer Hookup
- Partial Basement
Kitchen
- Microwave
- Dishwasher
- Kitchen Island
- Disposal
Flooring
- Carpet
- Tile
- Vinyl
Bedrooms and Bathrooms
- 2 Bedrooms
- Walk-In Closet
Outdoor Features
- Deck
- Covered Patio or Porch
Schools
- A. Z. Kelley Elementary School
- Thurgood Marshall Middle School
- Cane Ridge High School
Utilities
- Central Heating and Cooling System
- Heat Pump System
- Underground Utilities
- High Speed Internet
Additional Features
- ENERGY STAR Qualified Equipment for Heating
- Two or More Common Walls
Listing and Financial Details
- Property Available on 12/22/25
- Tax Lot 431
Community Details
Overview
- $350 One-Time Secondary Association Fee
- Association fees include maintenance structure, ground maintenance, insurance, internet
- Carothers Farms Subdivision
Recreation
- Community Playground
- Park
- Trails
Pet Policy
- Pets Allowed
Map
Home Values in the Area
Average Home Value in this Area
Tax History
| Year | Tax Paid | Tax Assessment Tax Assessment Total Assessment is a certain percentage of the fair market value that is determined by local assessors to be the total taxable value of land and additions on the property. | Land | Improvement |
|---|---|---|---|---|
| 2024 | $416 | $14,250 | $14,250 | $0 |
| 2023 | -- | $0 | $0 | $0 |
Property History
| Date | Event | Price | List to Sale | Price per Sq Ft |
|---|---|---|---|---|
| 10/18/2025 10/18/25 | For Sale | $399,900 | -- | $216 / Sq Ft |
Source: Realtracs
MLS Number: 3030518
APN: 188-10-0A-431.00
- 316 Savoy Loop
- 320 Savoy Loop
- 314 Savoy Loop
- 322 Savoy Loop
- 324 Savoy Loop
- 326 Savoy Loop
- Grayson C-BSMT Plan at Carothers Farms
- High Point B Plan at Carothers Farms
- Davenport Plan at Carothers Farms
- Grayson Plan at Carothers Farms
- Highland II Plan at Carothers Farms
- 2030 Cavell Ln
- 352 Savoy Loop
- 254 Savoy Loop
- 2018 Cavell Ln
- 1011 Milson Ln
- 3220 Patcham Dr Unit 3
- 1743 Park Terrace Ln
- 1006 Stoneleigh Ln
- 3115 Patcham Dr Unit 103
- 352 Savoy Loop
- 836 Goswell Dr Unit 3
- 708 Goswell Dr
- 3107 Patcham Dr Unit 201
- 1427 Winding Creek Dr
- 632 Blake Moore Dr
- 508 Pleasant St
- 593 Pleasant Hill Dr
- 226 Sounder Cir
- 2114 Debbie Ln
- 642 Knollwood Dr
- 124 Kingsridge Dr
- 518 Woodland Hills Dr
- 1050 Large Poppy Dr
- 306 Nasturtium Way
- 1066 Large Poppy Dr
- 13153 Old Hickory Blvd
- 6544 Broken Bow Dr
- 804 Morningwood Place
- 5555 Craftwood Dr
