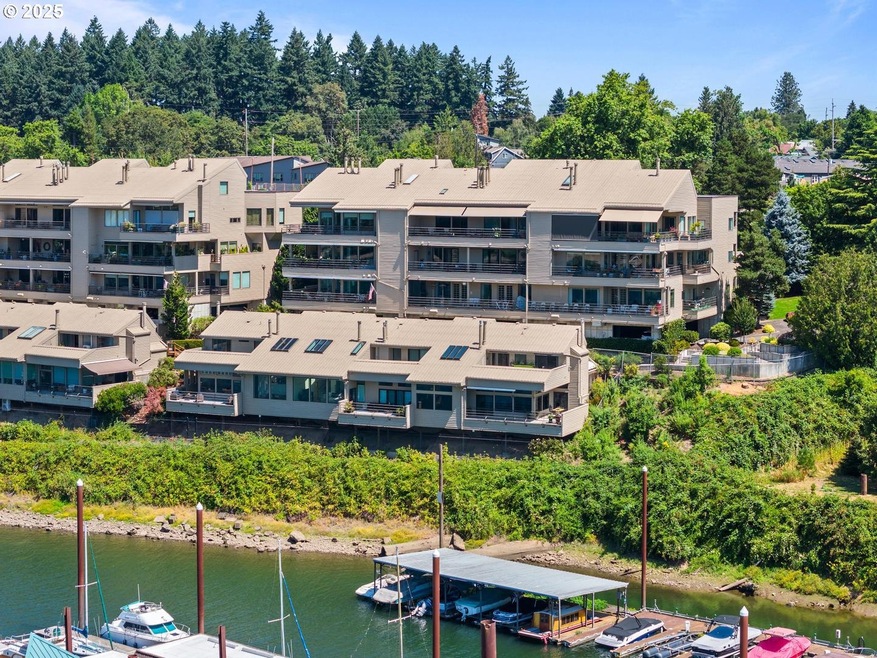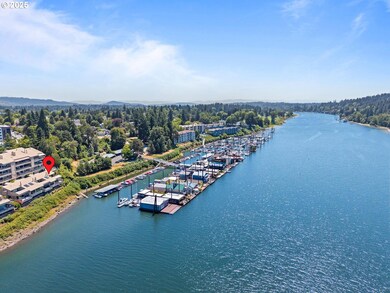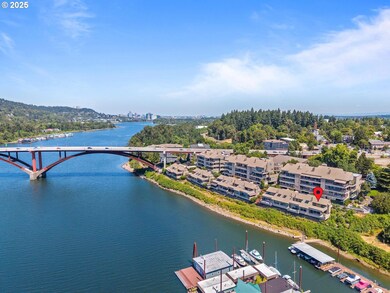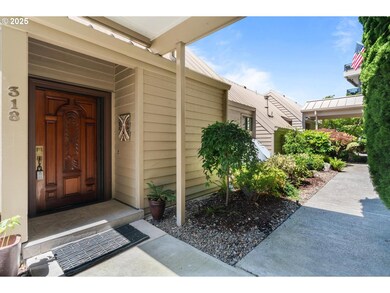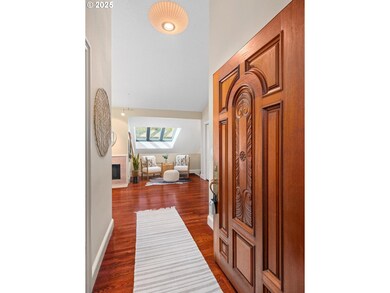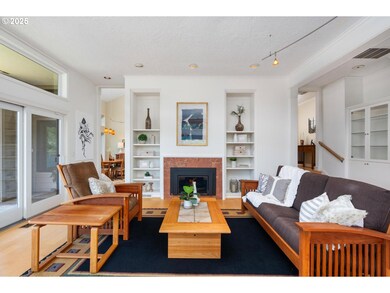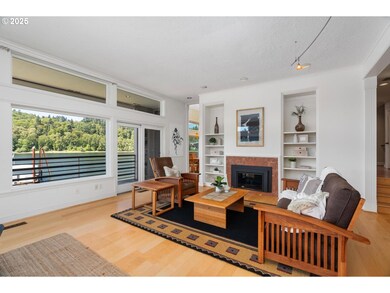Live on the Willamette River in the heart of Sellwood! This true end-unit townhome-style condo offers stunning views of the river, marina, the Willamette River's forested West bank, & gorgeous green space & trees to its south from two expansive private decks totaling nearly 800 sqft of outdoor living. The main level features a large kitchen, dining & living room, & a spacious primary suite with a private bath, deck access, fireplace, walk-in closet, & its own laundry. Upstairs you'll find the second bedroom with an attached bathroom, a family room, half bath, 2nd laundry area, & access to the second deck. The home features 3 gas fireplaces, zoned heating & cooling — mini-splits upstairs & central air on the main, high/vaulted ceilings, & abundant natural light. Located at the quiet South end of the community, this unit enjoys extra privacy. The immaculately maintained Sellwood Harbor community offers resort-style amenities: an outdoor pool, tennis, pickleball & basketball courts, gym, community room with kitchen, plus bike & kayak storage. Just blocks to New Seasons, shops, cafes, Sellwood Park & Sellwood Riverfront Park, the Sellwood Bridge, & the Springwater Corridor Trail. Includes two covered parking spots & large storage unit. Highly rated schools. Riverfront & resort-style living doesn’t get better than this!

