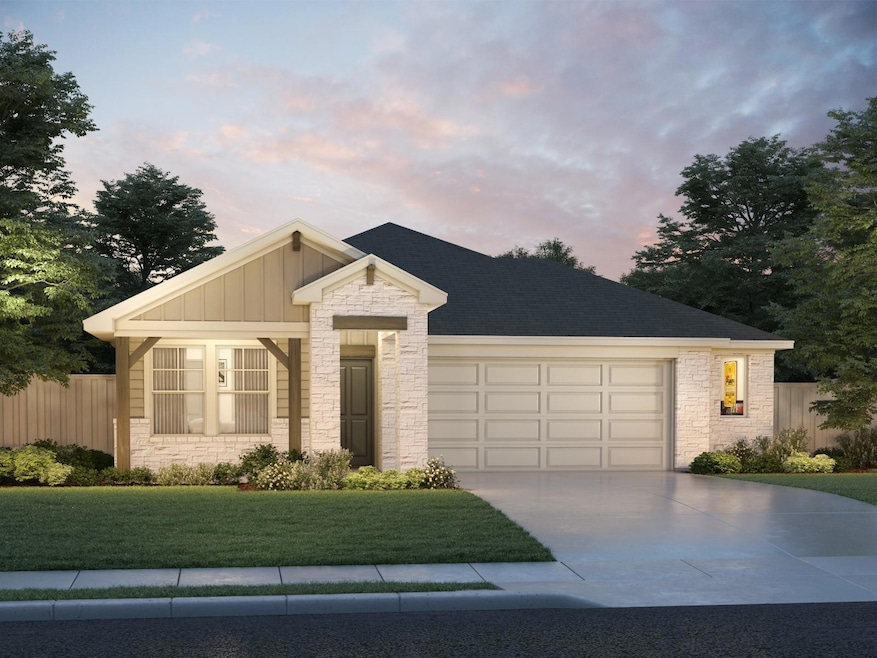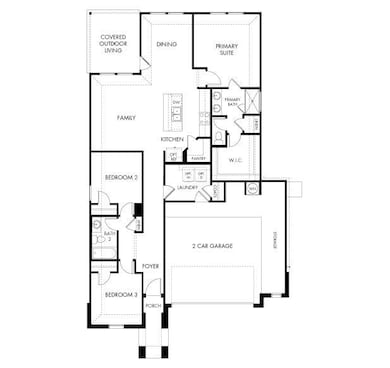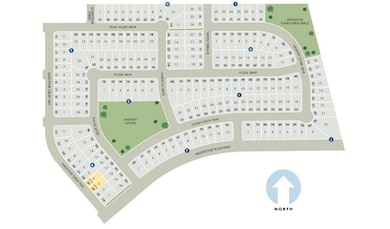Estimated payment $2,317/month
Highlights
- New Construction
- Pool View
- Stainless Steel Appliances
- Open Floorplan
- Private Yard
- 2 Car Attached Garage
About This Home
Brand new, energy-efficient home available NOW! Waterstone Crossing is a beautiful new community in Kyle, TX. Explore shopping, restaurants, and entertainment at Kyle Marketplace, Kyle Crossing, and the San Marcos Premium Outlets. Spend the day fishing at Lake Kyle or enjoy a round of golf at Plum Creek Golf Course. Look forward to incredible amenities including a swimming pool, trails, playground, and pickleball court. Each of our homes is built with innovative, energy efficient features designed to help you enjoy more savings, better health, real comfort and peace of mind.
Listing Agent
Meritage Homes Realty Brokerage Phone: (512) 629-4581 License #0434432 Listed on: 11/18/2025
Home Details
Home Type
- Single Family
Est. Annual Taxes
- $4,895
Year Built
- Built in 2025 | New Construction
Lot Details
- 6,098 Sq Ft Lot
- South Facing Home
- Landscaped
- Rain Sensor Irrigation System
- Dense Growth Of Small Trees
- Private Yard
HOA Fees
- $58 Monthly HOA Fees
Parking
- 2 Car Attached Garage
- Inside Entrance
- Single Garage Door
- Garage Door Opener
- Driveway
Property Views
- Pool
- Neighborhood
Home Design
- Slab Foundation
- Spray Foam Insulation
- Shingle Roof
- Concrete Siding
- Stone Siding
- HardiePlank Type
Interior Spaces
- 1,477 Sq Ft Home
- 1-Story Property
- Open Floorplan
- Wired For Data
- Ceiling Fan
- Recessed Lighting
- Double Pane Windows
- ENERGY STAR Qualified Windows
- Blinds
- Window Screens
- Attic or Crawl Hatchway Insulated
Kitchen
- Gas Oven
- Gas Range
- Microwave
- Dishwasher
- Stainless Steel Appliances
- Kitchen Island
- Disposal
Flooring
- Carpet
- Vinyl
Bedrooms and Bathrooms
- 3 Main Level Bedrooms
- 2 Full Bathrooms
- Double Vanity
- Low Flow Plumbing Fixtures
Home Security
- Home Security System
- Smart Home
- Smart Thermostat
- Carbon Monoxide Detectors
- Fire and Smoke Detector
- In Wall Pest System
Eco-Friendly Details
- ENERGY STAR Qualified Appliances
- Energy-Efficient Construction
- Energy-Efficient HVAC
- Energy-Efficient Insulation
- ENERGY STAR Qualified Equipment
- Energy-Efficient Thermostat
- Watersense Fixture
Schools
- Hemphill Elementary School
- Laura B Wallace Middle School
- Jack C Hays High School
Utilities
- Vented Exhaust Fan
- Heat Pump System
- Natural Gas Connected
- Tankless Water Heater
- High Speed Internet
- Cable TV Available
Additional Features
- No Interior Steps
- Patio
Listing and Financial Details
- Assessor Parcel Number 11-4946-000C-02000-2
- Tax Block C
Community Details
Overview
- Association fees include common area maintenance
- Goodwin Texas Association
- Built by Meritage Homes
- Waterstone Crossing Subdivision
Amenities
- Common Area
- Community Mailbox
Map
Home Values in the Area
Average Home Value in this Area
Tax History
| Year | Tax Paid | Tax Assessment Tax Assessment Total Assessment is a certain percentage of the fair market value that is determined by local assessors to be the total taxable value of land and additions on the property. | Land | Improvement |
|---|---|---|---|---|
| 2025 | $4,895 | $53,100 | $53,100 | -- |
| 2024 | $4,895 | $53,100 | $53,100 | $0 |
| 2023 | $1,561 | $70,800 | $70,800 | $0 |
Property History
| Date | Event | Price | List to Sale | Price per Sq Ft |
|---|---|---|---|---|
| 11/18/2025 11/18/25 | For Sale | $351,170 | -- | $238 / Sq Ft |
Source: Unlock MLS (Austin Board of REALTORS®)
MLS Number: 3654532
APN: R193913
- 331 Texas Agate Dr
- 341 Texas Agate Dr
- 230 Amethyst Dr
- 220 Amethyst Dr
- 210 Amethyst Dr
- 361 Texas Agate Dr
- 111 Tektite Terrace
- 240 Fossil Dr
- 173 Honey Onyx Trail
- The Mayfield (170) Plan at Waterstone Village
- The Bonnell (162) Plan at Waterstone Village
- The Zilker (174) Plan at Waterstone Village
- The Emma (212) Plan at Waterstone Village
- The Barton (147) Plan at Waterstone Village
- The Waterloo (175E) Plan at Waterstone Village
- The McKinney (180) Plan at Waterstone Village
- 121 Tektite Terrace
- 257 Fossil Dr
- 105 Texas Agate Dr Unit 5
- 148 Alpha
- 172 Alpha
- 212 Quail Ridge Dr
- 267 Voyager Cove
- 596 Sormonne Loop
- 208 Otter Rd
- 220 River Rise Rd
- 196 Otter Rd
- 260 Vortex Pass
- 125 Voyager Cove
- 244 Langely
- 141 Opal Ln
- 184 Atlantis
- 113 River Rise Rd
- 245 Salt Springs Rd
- 210 Chapel Beck Dr
- 324 Kenai Dr



