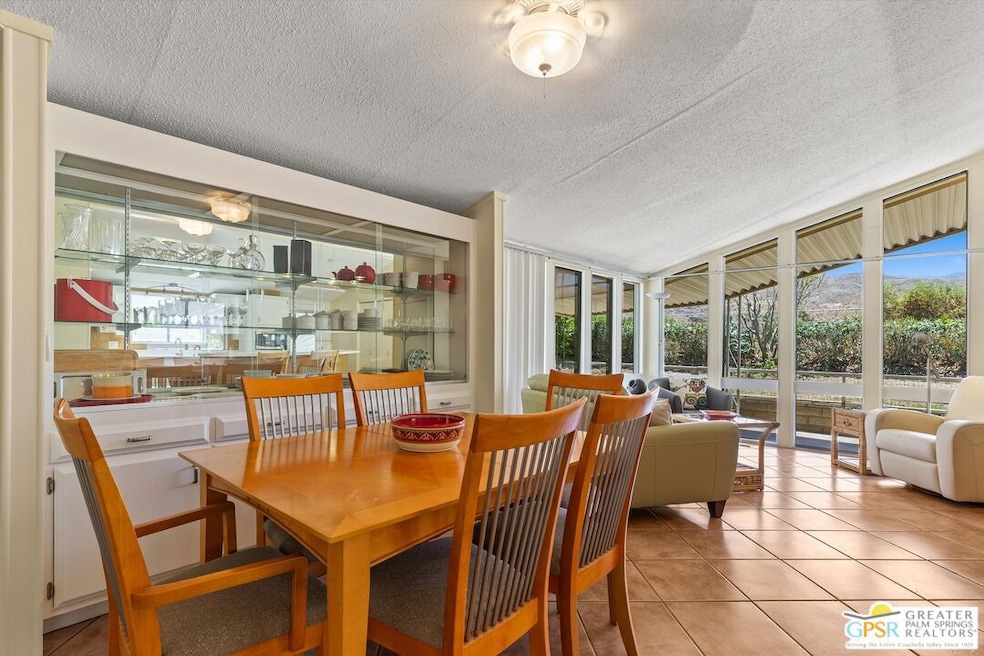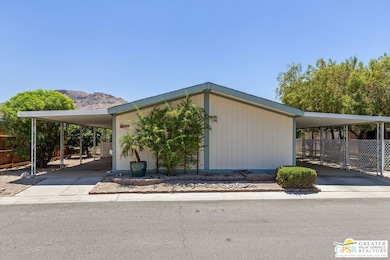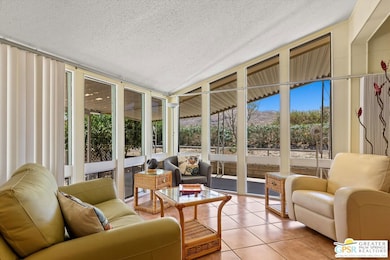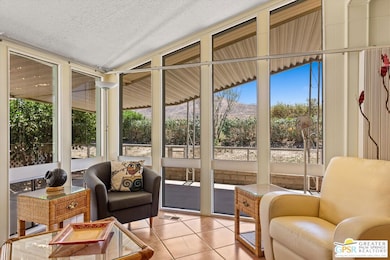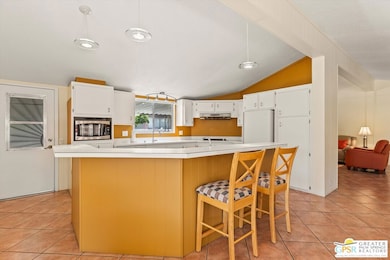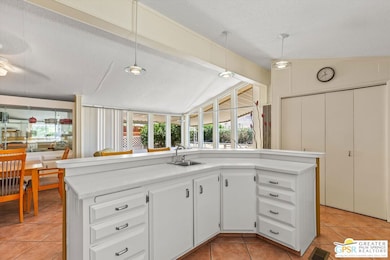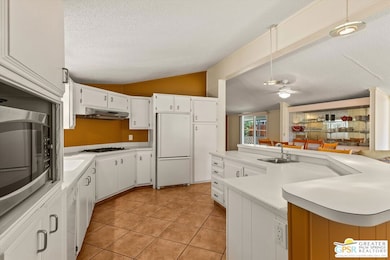318 Vía Don Benito Cathedral City, CA 92234
Aqua Caliente South NeighborhoodEstimated payment $872/month
Highlights
- Golf Course Community
- Gated with Attendant
- RV Parking in Community
- Fitness Center
- Heated In Ground Pool
- Mountain View
About This Home
Dramatic mountain views enhance this open and light home behind the guarded entrance of Cathedral City's beautiful Date Palm Country Club. A free-flowing floorplan makes entertaining and daily living equally enjoyable in the single-level design, which features two bedrooms and two baths in approximately 1,536 square feet. A private side entry provides a welcoming introduction, leading to a spacious living room and a large formal dining room with built-in cabinetry and glass display shelving. Wrapped in floor-to-ceiling windows, the sitting room joins a large kitchen to create a great room-style setting with gorgeous views straight out to Mount San Jacinto. An island with bar-height seating takes center stage in the kitchen, where chefs of all skill levels will appreciate solid-surface countertops, white cabinetry with a built-in pantry, ample prep space, and a full suite of appliances including a gas cooktop. Bedrooms are comfortable and private, with the primary suite highlighted by an ensuite bath with two sinks, a soaking tub and separate shower. Vaulted ceilings lend an airy ambiance in every room of the home, which is appointed with upgraded light fixtures, handsome tile flooring throughout, ceiling fans and mirrored wardrobe doors. Outdoors, a large wraparound patio leads to a backyard with some of the best mountain views in the community. Enjoy a variety of mature fruit trees, a carport and a spacious shed/workshop. A popular choice among active adults 55 and better, Date Palm Country Club presents a carefree resort environment that features an 18-hole golf course, pro shop, large newly remodeled clubhouse, restaurant, three pools and spas, tennis and pickleball courts, a fitness center, dog park, library/meeting room, lush greenbelts and scenic lakes. The theaters, restaurants, shops and park in Cathedral City's revitalized downtown are moments from home, and Palm Springs and Rancho Mirage are just minutes away.
Listing Agent
Bennion Deville Homes License #01942155T Listed on: 06/18/2025

Property Details
Home Type
- Manufactured Home
Year Built
- Built in 1976
Property Views
- Mountain
- Park or Greenbelt
Interior Spaces
- 1,536 Sq Ft Home
- 1-Story Property
- Furnished
- Ceiling Fan
- Entryway
- Great Room
- Living Room
- Dining Area
- Home Office
- Ceramic Tile Flooring
Kitchen
- Oven or Range
- Microwave
- Dishwasher
- Disposal
Bedrooms and Bathrooms
- 2 Bedrooms
- 2 Full Bathrooms
Laundry
- Laundry Room
- Dryer
- Washer
Parking
- Attached Carport
- Guest Parking
Pool
- Heated In Ground Pool
- Heated Spa
- In Ground Spa
Outdoor Features
- Covered Patio or Porch
Utilities
- Central Heating and Cooling System
- Vented Exhaust Fan
Community Details
Overview
- 540 Units
- Maintained Community
- RV Parking in Community
Amenities
- Clubhouse
- Billiard Room
- Card Room
Recreation
- Golf Course Community
- Tennis Courts
- Pickleball Courts
- Fitness Center
- Community Pool
- Community Spa
- Park
Pet Policy
- Pets Allowed
Security
- Gated with Attendant
Map
Home Values in the Area
Average Home Value in this Area
Property History
| Date | Event | Price | List to Sale | Price per Sq Ft |
|---|---|---|---|---|
| 09/20/2025 09/20/25 | Price Changed | $139,000 | -6.7% | $90 / Sq Ft |
| 06/18/2025 06/18/25 | For Sale | $149,000 | -- | $97 / Sq Ft |
Source: The MLS
MLS Number: 25552567PS
- 337 Via Don Benito
- 347 Via Don Benito
- 350 Andorra Way
- 379 Avenida Andorra
- 353 Andorra Way
- 335 Vía Don Benito
- 513 Cerritos Way
- 441 Paseo Perdido
- 443 Paseo Perdido
- 301 Avenida Andorra
- 531 Paseo Perdido
- 336 Vía Don Benito
- 464 Cerritos Way
- 427 Calle Madrigal
- 480 Calle Madrigal
- 70051 Chappel Rd
- 399 S Paseo Laredo
- 70091 Chappel Rd
- 20 Kevin Lee Ln
- 1405 Tamarisk West St Unit 3
- 37800 Da Vall Dr Unit 12
- 70181 Chappel Rd
- 36698 Camino Del Mar
- 69333 E Palm Canyon Dr Unit 88
- 14 Mission Palms W
- 37723 Peacock Cir
- 70100 Mirage Cove Dr Unit 10
- 11 Mission Palms W
- 41 Lincoln Place
- 39 Mayfair Dr
- 17 Lincoln Place
- 70400 Los Pueblos Way
- 1 Mayfair Dr
- 27 Grande View Ct
- 69130 Gerald Ford Dr Unit Jardin De Leones 55 and u
- 68695 F St
- 38 Mission Ct
- 35 Mission Ct
- 69150 Gerald Ford Dr
- 3 Clear Lake Dr
